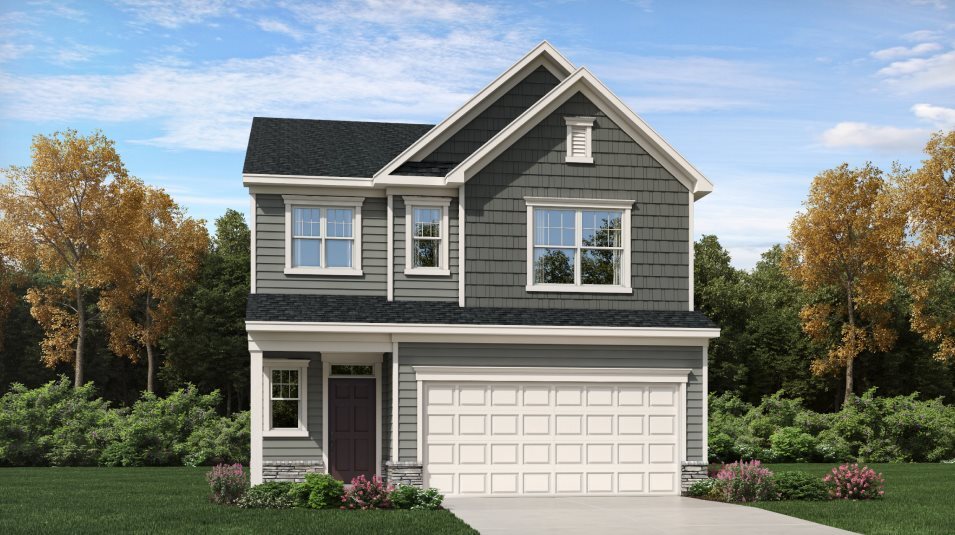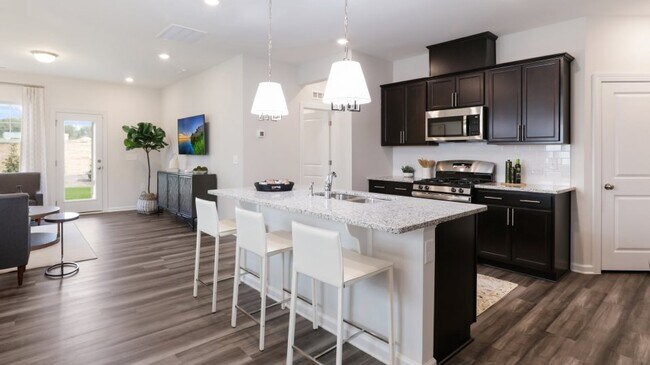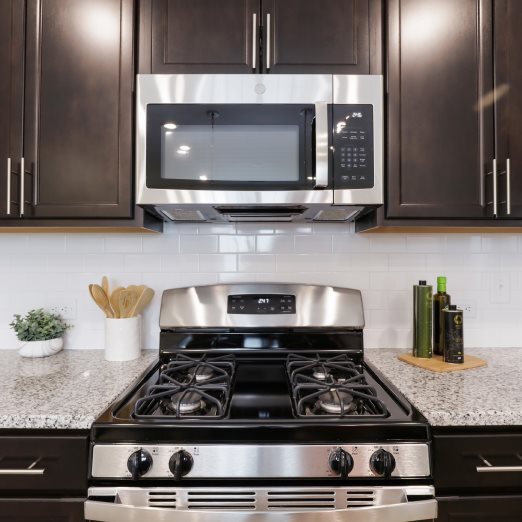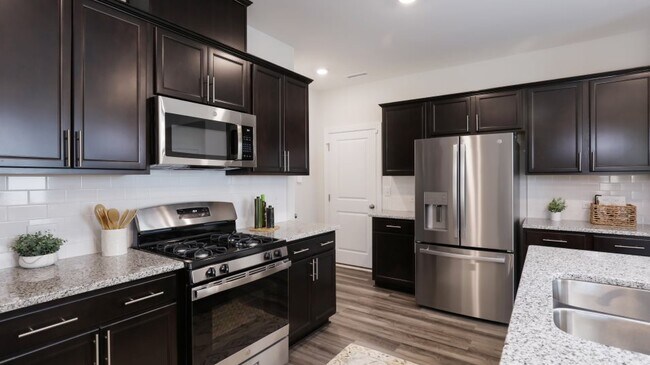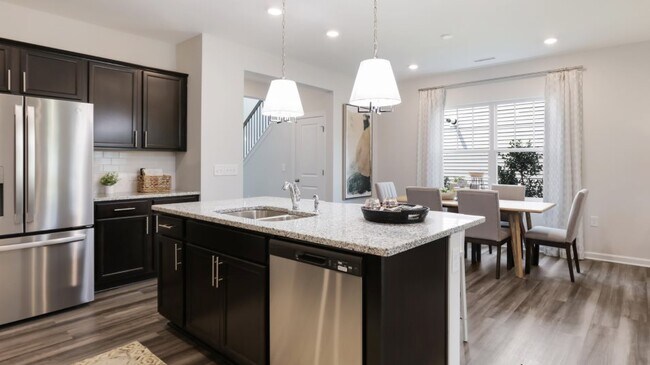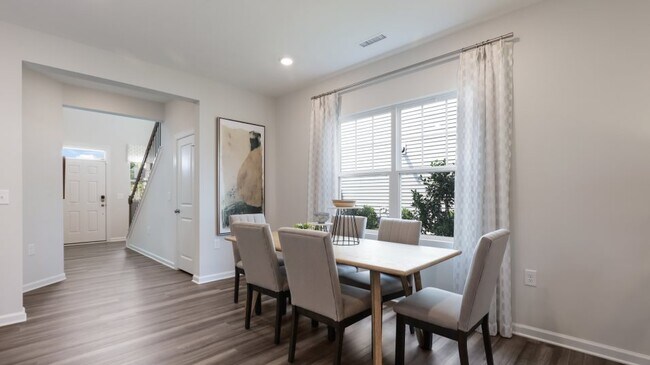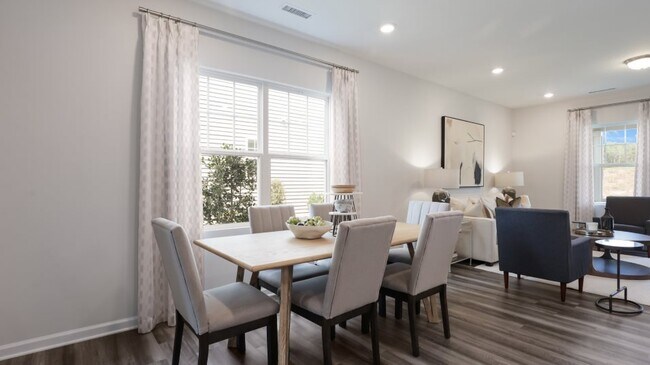
Estimated payment $2,281/month
4
Beds
3
Baths
2,132
Sq Ft
$164
Price per Sq Ft
Highlights
- New Construction
- Community Playground
- Trails
- Living Room
- Greenbelt
- Dog Park
About This Home
This new two-story home has space for the whole family. The main floor features a Great Room for great parties, a dining room for lovely lunches, a kitchen for cooking lessons, a secluded bedroom ideal for guests and a patio for outdoor living. Upstairs are a versatile loft and three bedrooms, including the owner’s suite with a private bathroom and large walk-in closet.
Home Details
Home Type
- Single Family
HOA Fees
- $100 Monthly HOA Fees
Parking
- 2 Car Garage
Home Design
- New Construction
Interior Spaces
- 2-Story Property
- Living Room
Bedrooms and Bathrooms
- 4 Bedrooms
- 3 Full Bathrooms
Community Details
Overview
- Greenbelt
Recreation
- Community Playground
- Tot Lot
- Dog Park
- Trails
Map
Other Move In Ready Homes in Sagecroft - Hanover Collection
About the Builder
Since 1954, Lennar has built over one million new homes for families across America. They build in some of the nation’s most popular cities, and their communities cater to all lifestyles and family dynamics, whether you are a first-time or move-up buyer, multigenerational family, or Active Adult.
Nearby Homes
