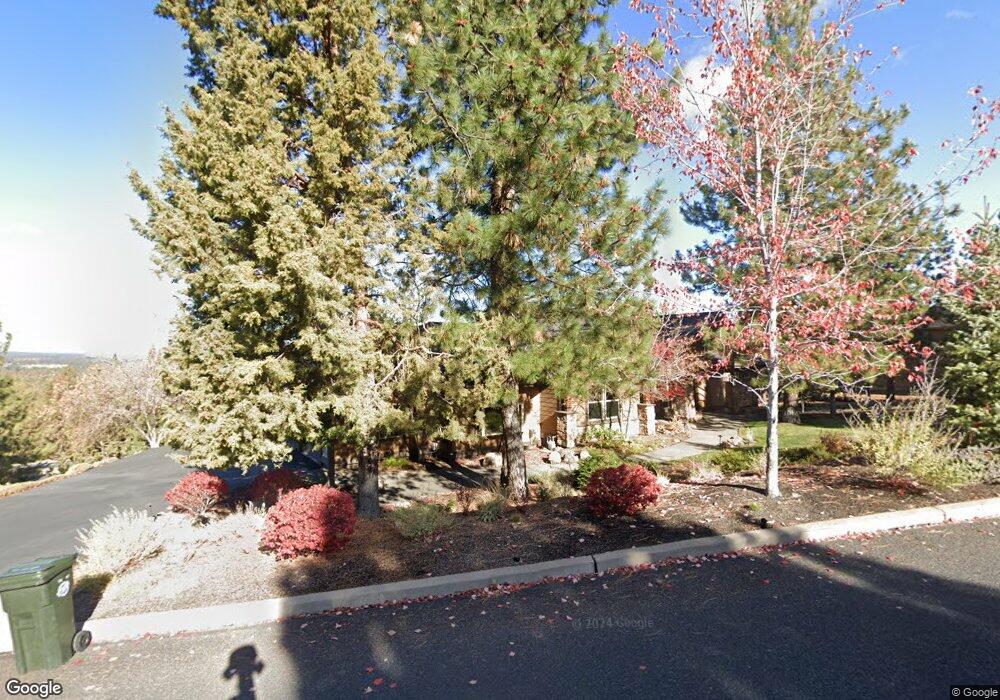1376 N West Constellation Dr Bend, OR 97703
Awbrey Butte NeighborhoodEstimated Value: $1,622,434 - $1,805,000
3
Beds
3
Baths
3,378
Sq Ft
$502/Sq Ft
Est. Value
About This Home
This home is located at 1376 N West Constellation Dr, Bend, OR 97703 and is currently estimated at $1,696,109, approximately $502 per square foot. 1376 N West Constellation Dr is a home located in Deschutes County with nearby schools including North Star Elementary School, Pacific Crest Middle School, and Summit High School.
Ownership History
Date
Name
Owned For
Owner Type
Purchase Details
Closed on
Aug 23, 2021
Sold by
Morton David L and Morton Shannon M
Bought by
Bicker Martin and Bicker Janet
Current Estimated Value
Purchase Details
Closed on
Dec 16, 2005
Sold by
Morton David L and Morton Shannon M
Bought by
Morton David L and Morton Shannon M
Home Financials for this Owner
Home Financials are based on the most recent Mortgage that was taken out on this home.
Original Mortgage
$350,000
Interest Rate
6.87%
Mortgage Type
Construction
Create a Home Valuation Report for This Property
The Home Valuation Report is an in-depth analysis detailing your home's value as well as a comparison with similar homes in the area
Home Values in the Area
Average Home Value in this Area
Purchase History
| Date | Buyer | Sale Price | Title Company |
|---|---|---|---|
| Bicker Martin | $1,350,000 | Deschutes County Title | |
| Morton David L | -- | Amerititle |
Source: Public Records
Mortgage History
| Date | Status | Borrower | Loan Amount |
|---|---|---|---|
| Previous Owner | Morton David L | $350,000 |
Source: Public Records
Tax History Compared to Growth
Tax History
| Year | Tax Paid | Tax Assessment Tax Assessment Total Assessment is a certain percentage of the fair market value that is determined by local assessors to be the total taxable value of land and additions on the property. | Land | Improvement |
|---|---|---|---|---|
| 2025 | $8,048 | $476,310 | -- | -- |
| 2024 | $7,743 | $462,440 | -- | -- |
| 2023 | $7,178 | $448,980 | $0 | $0 |
| 2022 | $6,697 | $423,220 | $0 | $0 |
| 2021 | $6,707 | $410,900 | $0 | $0 |
| 2020 | $6,363 | $410,900 | $0 | $0 |
| 2019 | $6,186 | $398,940 | $0 | $0 |
| 2018 | $6,011 | $387,330 | $0 | $0 |
| 2017 | $5,835 | $376,050 | $0 | $0 |
| 2016 | $5,564 | $365,100 | $0 | $0 |
| 2015 | $5,410 | $354,470 | $0 | $0 |
| 2014 | $5,251 | $344,150 | $0 | $0 |
Source: Public Records
Map
Nearby Homes
- 1359 NW Remarkable Dr
- 1470 NW Puccoon Ct
- 3615 NW Falcon Ridge
- 3333 NW Panorama Dr
- 3341 NW Panorama Dr
- 1122 NW Foxwood
- 3347 NW Starview Dr
- 3160 NW Colonial Dr
- 3143 NW Craftsman Dr
- 3399 NW Starview Dr
- 3487 NW Greenleaf Way
- 1843 NW Wild Rye Cir
- 900 NW Chelsea Loop
- 3282 NW Starview Dr
- 3700 NW Perspective Dr
- 1166 NW Redfield Cir
- 3061 NW Jewell Way
- 3127 NW Hidden Ridge Dr
- 1159 NW Redfield Cir
- 3124 NW Hidden Ridge Dr
- 1376 NW Constellation Dr
- 1364 NW Constellation Dr
- 1331 NW Archie Briggs Rd
- 1375 NW Constellation Dr
- 1287 Archie Briggs Rd
- 1287 NW 1287 Archie Briggs
- 1287 NW Archie Briggs Rd
- 3301 NW Panorama Dr
- 1363 NW Constellation Dr
- 2218 NW Brickyard St
- 1265 NW Archie Briggs Rd
- 3302 NW Panorama Dr
- 1351 NW Constellation Dr
- 3305 NW Panorama Dr Unit 9
- 3305 NW Panorama Dr
- 1310 NW Archie Briggs Rd
- 1340 NW Constellation Dr
- 1332 NW Archie Briggs Rd
- 1288 NW Archie Briggs Rd
- 1243 NW Archie Briggs
