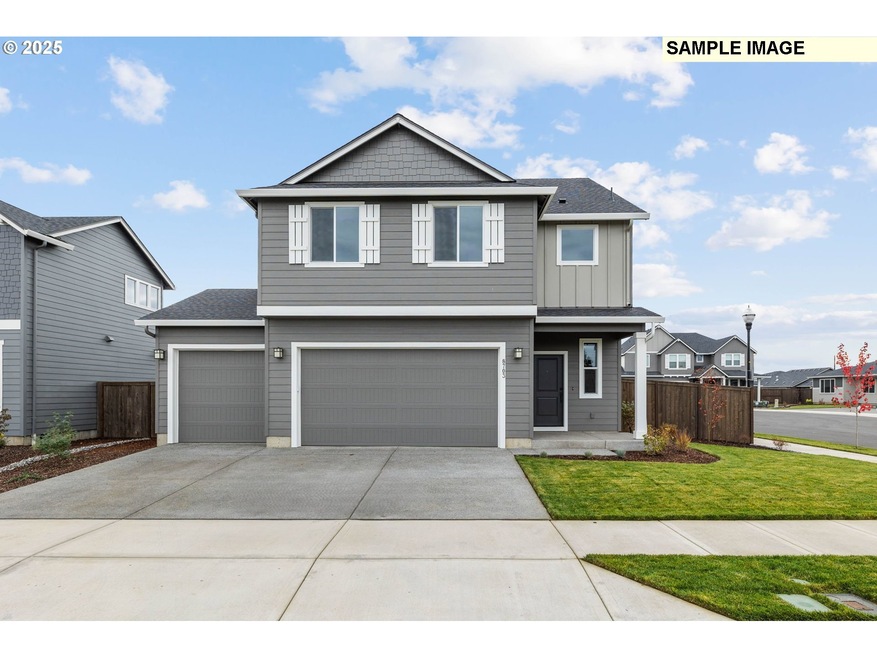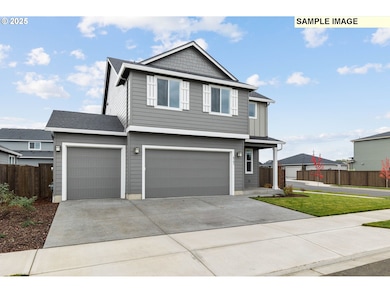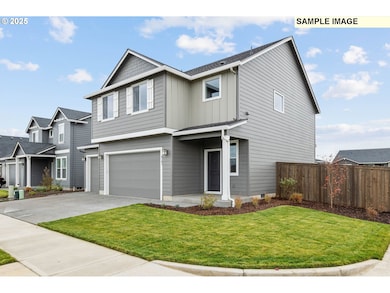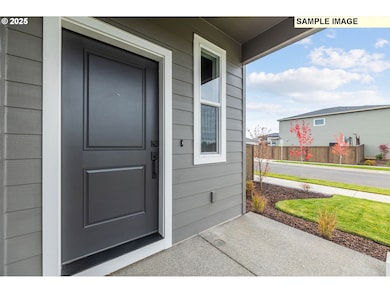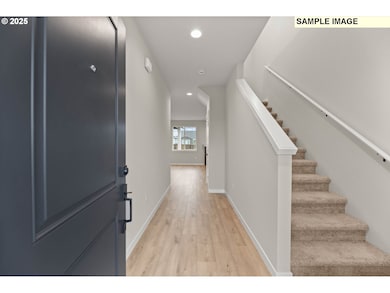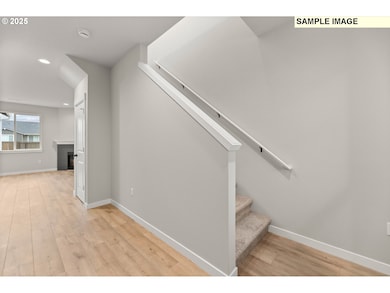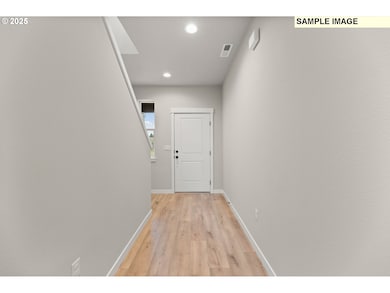1376 NE Josephine Ct Unit 184 Estacada, OR 97023
Estimated payment $2,842/month
Highlights
- Under Construction
- Craftsman Architecture
- Loft
- View of Trees or Woods
- Hilly Lot
- High Ceiling
About This Home
Exceptional new Craftsman-style home in the Faraday Hills community—available fall 2025. This smartly designed 1,857 sq ft residence offers 4 bedrooms, 21⁄2 baths, and a 3-car garage. The inviting great room, featuring an electric fireplace, seamlessly flows into the modern kitchen—ideal for everyday living and entertaining. The main level showcases 9-ft ceilings, 8-ft doors, durable quartz countertops, laminate & luxury vinyl tile flooring, and energy-efficient touches like A/C, heat-pump HVAC, and ENERGY STAR-rated appliances. Outdoors, enjoy a covered back deck, front landscaping with irrigation, a fully fenced yard, and peaceful views overlooking 17 acres of green space with walking trails. Sample photos reflect finishes—actual details may vary. Visit the sales office at 3675 NE Claire Rd, open Wed–Sun, 10 AM–5 PM.
Home Details
Home Type
- Single Family
Est. Annual Taxes
- $1,336
Year Built
- Built in 2025 | Under Construction
Lot Details
- Fenced
- Sloped Lot
- Sprinkler System
- Hilly Lot
- Private Yard
HOA Fees
- $38 Monthly HOA Fees
Parking
- 3 Car Attached Garage
- Garage Door Opener
- Driveway
- On-Street Parking
Property Views
- Woods
- Territorial
Home Design
- Craftsman Architecture
- Pillar, Post or Pier Foundation
- Shingle Roof
- Composition Roof
- Lap Siding
- Cement Siding
- Concrete Perimeter Foundation
Interior Spaces
- 1,857 Sq Ft Home
- 2-Story Property
- High Ceiling
- Electric Fireplace
- Double Pane Windows
- Vinyl Clad Windows
- Family Room
- Living Room
- Dining Room
- Loft
- Utility Room
- Laundry Room
- Crawl Space
Kitchen
- Free-Standing Range
- Microwave
- Plumbed For Ice Maker
- Dishwasher
- Stainless Steel Appliances
- Kitchen Island
- Quartz Countertops
- Tile Countertops
- Disposal
Flooring
- Wall to Wall Carpet
- Laminate
Bedrooms and Bathrooms
- 4 Bedrooms
Eco-Friendly Details
- ENERGY STAR Qualified Equipment for Heating
Outdoor Features
- Covered Deck
- Covered Patio or Porch
Schools
- River Mill Elementary School
- Estacada Middle School
- Estacada High School
Utilities
- ENERGY STAR Qualified Air Conditioning
- Heat Pump System
- High Speed Internet
Listing and Financial Details
- Builder Warranty
- Home warranty included in the sale of the property
- Assessor Parcel Number 05039026
Community Details
Overview
- Rolling Rock Community Mgt Association, Phone Number (503) 330-2405
- Faraday Hills Subdivision
Additional Features
- Common Area
- Resident Manager or Management On Site
Map
Home Values in the Area
Average Home Value in this Area
Tax History
| Year | Tax Paid | Tax Assessment Tax Assessment Total Assessment is a certain percentage of the fair market value that is determined by local assessors to be the total taxable value of land and additions on the property. | Land | Improvement |
|---|---|---|---|---|
| 2025 | $1,286 | $87,720 | -- | -- |
| 2024 | $1,336 | $85,166 | -- | -- |
| 2023 | $1,336 | $21,963 | -- | -- |
Property History
| Date | Event | Price | List to Sale | Price per Sq Ft |
|---|---|---|---|---|
| 11/09/2025 11/09/25 | Pending | -- | -- | -- |
| 09/24/2025 09/24/25 | Price Changed | $509,960 | -2.9% | $275 / Sq Ft |
| 08/28/2025 08/28/25 | Price Changed | $524,960 | -3.2% | $283 / Sq Ft |
| 06/19/2025 06/19/25 | Price Changed | $542,335 | 0.0% | $292 / Sq Ft |
| 04/27/2025 04/27/25 | For Sale | $542,310 | -- | $292 / Sq Ft |
Source: Regional Multiple Listing Service (RMLS)
MLS Number: 24507817
APN: 05039026
- 2121 NE Singer Ln
- 1309 NE Josephine Ct Unit 166
- The 2038 Plan at Faraday Hills
- The 2321 Plan at Faraday Hills
- The 1670 Plan at Faraday Hills
- The 2539 Plan at Faraday Hills
- The 1657 Plan at Faraday Hills
- The 2676 Plan at Faraday Hills
- The 1857 Plan at Faraday Hills
- The 1594 Plan at Faraday Hills
- The 2255 Plan at Faraday Hills
- The 2366 Plan at Faraday Hills
- The 1833 Plan at Faraday Hills
- The 1609 Plan at Faraday Hills
- 1449 NE Josephine Ct Unit 170
- 2181 NE Singer Ln
- 3587 NE Claire Rd
- 1607 NE Josephine Ct
- 1016 NE Alderwood Dr
- 798 NE Alderwood Dr Unit 88
