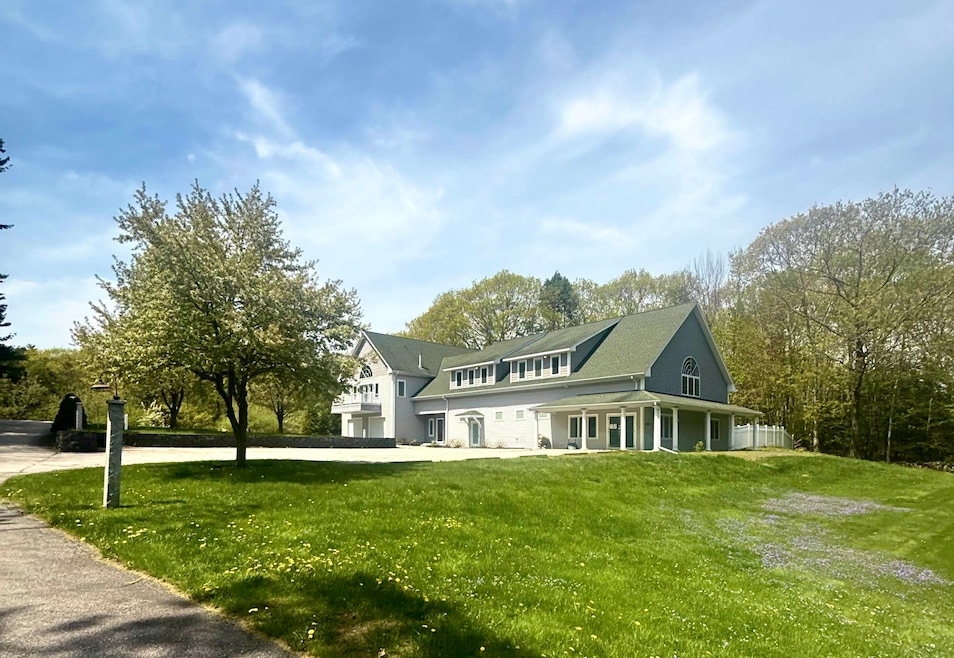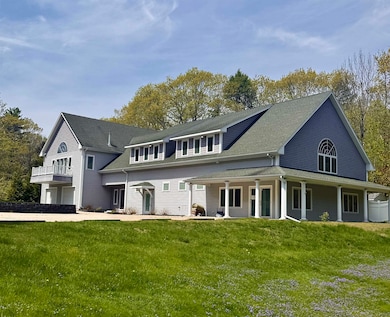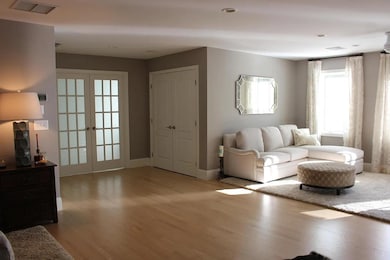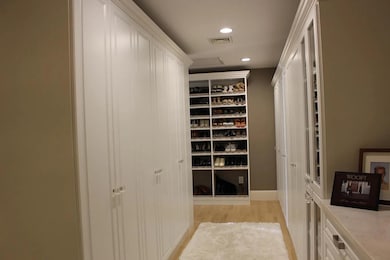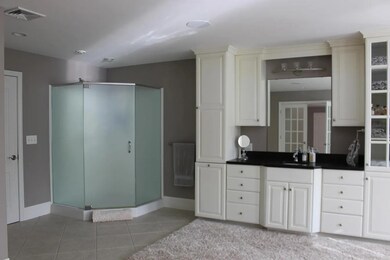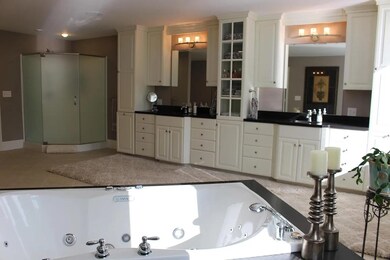1376 Us Route 1 York, ME 03909
Ogunquit NeighborhoodEstimated payment $11,378/month
Highlights
- 2.38 Acre Lot
- Wood Flooring
- Balcony
- Coastal Ridge Elementary School Rated A-
- Whirlpool Bathtub
- 6 Car Direct Access Garage
About This Home
Exceptional 6,232± SF mixed-use property offers a rare opportunity for professionals seeking a high-end live-work environment, configured as a retail/office commercial space with a luxury residence above in a highly desirable Route 1 location in York, Maine.
2,864± SF of retail/office space is located the ground level and offers a flexible layout comprised of a showroom area with expansive windows and large open space. Ideal for a variety of businesses, such as boutiques, wellness studios, legal offices, or professional services, the space offers incredible visibility and versatility.
The 3,368± SF luxury home above offers an open concept design with elegant finishes and hardwood floors throughout, w/three bedrooms, two baths, media room, and a spacious laundry room with washer and dryer. The master suite includes a luxurious ensuite with a whirlpool soaking tub and beautifully crafted, oversize
Cape Neddick is a picturesque coastal community with a mix of residential, commercial, and seasonal tourism-based properties. Known for its scenic beauty, including the famous Nubble Lighthouse, the area attracts both locals and visitors year-round. The property is within close proximity to York Beach and other area attractions, making it ideal for businesses catering to both residents and seasonal tourists. The neighborhood is also well-suited for professionals and families looking for a serene environment while maintaining easy access to the amenities of nearby communities.
Home Details
Home Type
- Single Family
Est. Annual Taxes
- $9,610
Year Built
- Built in 2004
Lot Details
- 2.38 Acre Lot
- Property fronts a private road
- Landscaped
- Property is zoned MDL 94
Parking
- 6 Car Direct Access Garage
- Heated Garage
- Driveway
- On-Street Parking
- Unassigned Parking
Home Design
- Vinyl Siding
Interior Spaces
- 6,232 Sq Ft Home
- Property has 2 Levels
- Ceiling Fan
- Natural Light
- Open Floorplan
- Dining Area
- Walk-Out Basement
- Smart Thermostat
Kitchen
- Microwave
- Dishwasher
Flooring
- Wood
- Carpet
- Ceramic Tile
Bedrooms and Bathrooms
- 3 Bedrooms
- Whirlpool Bathtub
Laundry
- Laundry Room
- Dryer
- Washer
Outdoor Features
- Balcony
Utilities
- Central Air
- Programmable Thermostat
- Private Water Source
Listing and Financial Details
- Legal Lot and Block B / 0018
- Assessor Parcel Number 0097
Map
Home Values in the Area
Average Home Value in this Area
Tax History
| Year | Tax Paid | Tax Assessment Tax Assessment Total Assessment is a certain percentage of the fair market value that is determined by local assessors to be the total taxable value of land and additions on the property. | Land | Improvement |
|---|---|---|---|---|
| 2024 | $9,610 | $1,144,100 | $341,000 | $803,100 |
| 2023 | $9,446 | $1,117,900 | $314,800 | $803,100 |
| 2022 | $9,558 | $1,117,900 | $314,800 | $803,100 |
| 2021 | $8,483 | $852,600 | $209,800 | $642,800 |
| 2020 | $8,642 | $778,600 | $209,800 | $568,800 |
| 2019 | $8,495 | $761,900 | $209,800 | $552,100 |
| 2018 | $8,700 | $780,300 | $136,400 | $643,900 |
| 2017 | $8,162 | $745,400 | $136,400 | $609,000 |
Property History
| Date | Event | Price | Change | Sq Ft Price |
|---|---|---|---|---|
| 06/10/2025 06/10/25 | Price Changed | $5,995 | 0.0% | $1 / Sq Ft |
| 06/02/2025 06/02/25 | Price Changed | $1,995,000 | -5.0% | $320 / Sq Ft |
| 03/31/2025 03/31/25 | Price Changed | $2,100,000 | 0.0% | $337 / Sq Ft |
| 03/31/2025 03/31/25 | For Rent | $6,700 | 0.0% | -- |
| 03/21/2025 03/21/25 | Price Changed | $2,700,000 | 0.0% | $433 / Sq Ft |
| 03/21/2025 03/21/25 | For Sale | $2,700,000 | -3.6% | $433 / Sq Ft |
| 03/13/2025 03/13/25 | Off Market | $2,800,000 | -- | -- |
| 03/12/2025 03/12/25 | For Sale | $2,800,000 | 0.0% | $449 / Sq Ft |
| 03/06/2025 03/06/25 | Off Market | $6,700 | -- | -- |
| 03/04/2025 03/04/25 | Price Changed | $6,700 | -10.7% | $1 / Sq Ft |
| 01/23/2025 01/23/25 | For Rent | $7,500 | 0.0% | -- |
| 05/06/2016 05/06/16 | Sold | $683,500 | -2.3% | $110 / Sq Ft |
| 03/08/2016 03/08/16 | Pending | -- | -- | -- |
| 10/16/2015 10/16/15 | For Sale | $699,900 | -- | $112 / Sq Ft |
Purchase History
| Date | Type | Sale Price | Title Company |
|---|---|---|---|
| Warranty Deed | -- | -- | |
| Warranty Deed | -- | -- | |
| Interfamily Deed Transfer | -- | -- | |
| Quit Claim Deed | -- | -- |
Mortgage History
| Date | Status | Loan Amount | Loan Type |
|---|---|---|---|
| Open | $546,800 | Commercial | |
| Closed | $546,800 | Commercial |
Source: PrimeMLS
MLS Number: 5031903
APN: 0097/ 0018/B / /
- 71 Mountain Rd
- 55 Simpson Hill Rd
- 1132 Us Route 1 Unit 21
- 109 Pine Hill Rd
- 119 Pine Hill Rd
- 141 Logging Rd
- 4 Hamlin Place
- 37 Pine Mountain Rd
- 44 Greenleaf Parsons Rd
- 13 Ocean Circuit Dr
- 17 Bay Haven Rd
- 7 Intervale Rd
- 65 Main St
- 17 Intervale Rd
- 7 Cappy's Ln
- 5 Heron Dr
- 11 Ossipee Rd
- 5 Anbelwold Circuit
- Lot # 0 Newport Ave
- 23 Zoes Way
- 40 Shore Rd
- 43 Agamenticus Ave Unit ID1262031P
- 3 Rosewood Ln
- 7 Stoneridge Ln Unit 5
- 5 Morningside Dr Unit 11
- 11 Pine Hill Rd S
- 236 Long Sands Rd
- 2 Emerson Ln
- 298 York St Unit 10
- 56 Captain Thomas Rd
- 4 Idlewood Ln Unit 3
- 733 Post Rd
- 1073 Post Rd
- 47 Rest View Ln
- 18 Trafton Ln
- 245 Atlantic Ave Unit 6
- 1522 Post Rd Unit 5
- 256 Hanscom Rd
- 497 Atlantic Ave
- 38 Levesque Dr
