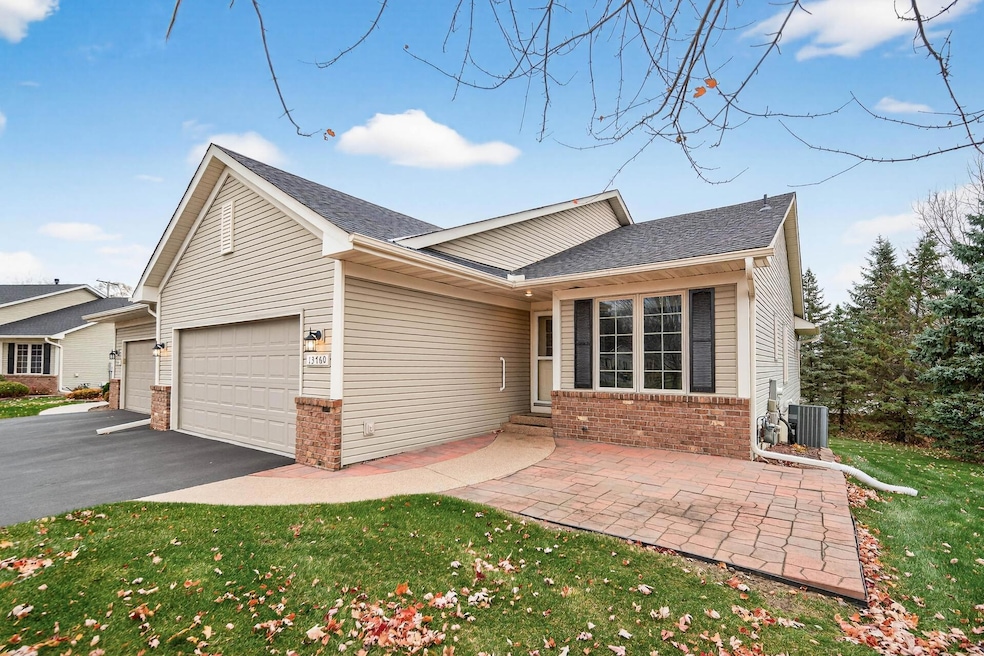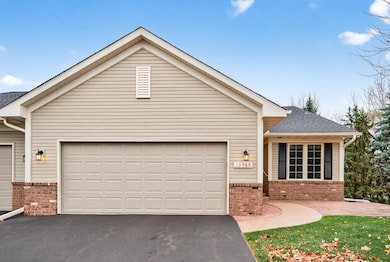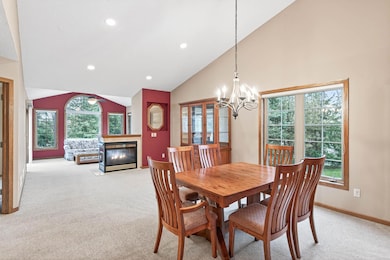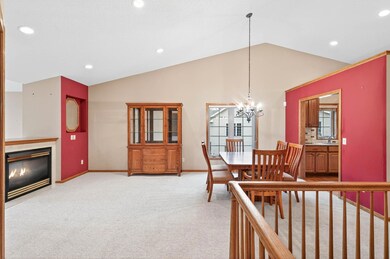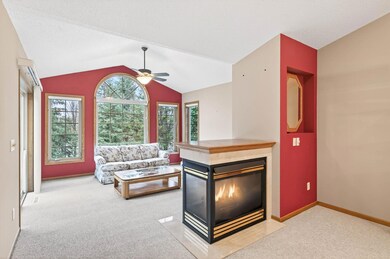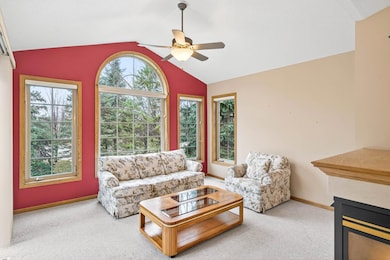13760 Fenwick Cir Eden Prairie, MN 55346
Estimated payment $3,680/month
Highlights
- Deck
- Two Way Fireplace
- Sun or Florida Room
- Forest Hills Elementary School Rated A
- Vaulted Ceiling
- Great Room
About This Home
Wonderful opportunity to enjoy one level, maintenance-free living in the sought after Wynstone neighborhood of Eden Prairie. Offering a spacious open floor plan within a private, 24-unit, self-managed development with common area pond, wildlife area and Gazebo. The main level features an inviting great room with dramatic vaulted ceiling and two-sided gas fireplace, nicely updated kitchen with dinette, primary bedroom, office/den, laundry room, and a lovely sunroom that offers convenient access to the maintenance-free deck. The generous primary bedroom with walk-in closet and private bathroom with separate soaking tub, walk-in shower, and dual vanity. The finished walkout lower level provides a great space to entertain with its spacious family room, two additional bedrooms, bathroom, oversized storage/utility room, and large covered patio that overlooks the beautiful backyard. A very convenient location provides easy access to walking/bike trails, parks, shopping, dining, grocery, coffee, library, community center and major highways. Move-in and enjoy a little piece of paradise.
Townhouse Details
Home Type
- Townhome
Est. Annual Taxes
- $5,860
Year Built
- Built in 2000
Lot Details
- 3,049 Sq Ft Lot
- Lot Dimensions are 43x75
- Cul-De-Sac
- Few Trees
HOA Fees
- $400 Monthly HOA Fees
Parking
- 2 Car Attached Garage
- Garage Door Opener
Home Design
- Pitched Roof
- Vinyl Siding
Interior Spaces
- 1-Story Property
- Vaulted Ceiling
- Two Way Fireplace
- Gas Fireplace
- Great Room
- Family Room
- Living Room with Fireplace
- Dining Room
- Sun or Florida Room
Kitchen
- Range
- Microwave
- Dishwasher
- Disposal
- The kitchen features windows
Bedrooms and Bathrooms
- 4 Bedrooms
- Soaking Tub
Laundry
- Laundry Room
- Dryer
- Washer
Finished Basement
- Walk-Out Basement
- Basement Fills Entire Space Under The House
- Sump Pump
- Drain
- Basement Storage
- Basement Window Egress
Outdoor Features
- Deck
- Patio
Utilities
- Forced Air Heating and Cooling System
- Humidifier
- Cable TV Available
Community Details
- Association fees include hazard insurance, lawn care, ground maintenance, trash, snow removal
- Wynstone Townhomes Association, Phone Number (612) 991-3489
- Wynstone Subdivision
Listing and Financial Details
- Assessor Parcel Number 1011622210105
Map
Home Values in the Area
Average Home Value in this Area
Tax History
| Year | Tax Paid | Tax Assessment Tax Assessment Total Assessment is a certain percentage of the fair market value that is determined by local assessors to be the total taxable value of land and additions on the property. | Land | Improvement |
|---|---|---|---|---|
| 2024 | $5,860 | $492,100 | $98,500 | $393,600 |
| 2023 | $5,400 | $477,900 | $95,700 | $382,200 |
| 2022 | $4,387 | $419,500 | $84,000 | $335,500 |
| 2021 | $4,221 | $360,400 | $90,600 | $269,800 |
| 2020 | $4,272 | $350,100 | $88,100 | $262,000 |
| 2019 | $4,104 | $343,300 | $86,400 | $256,900 |
| 2018 | $4,063 | $327,000 | $82,400 | $244,600 |
| 2017 | $3,901 | $302,000 | $57,800 | $244,200 |
| 2016 | $3,933 | $302,000 | $57,800 | $244,200 |
| 2015 | $3,924 | $290,500 | $55,600 | $234,900 |
| 2014 | -- | $269,000 | $51,500 | $217,500 |
Property History
| Date | Event | Price | List to Sale | Price per Sq Ft | Prior Sale |
|---|---|---|---|---|---|
| 06/26/2013 06/26/13 | Sold | $310,000 | -3.1% | $105 / Sq Ft | View Prior Sale |
| 06/04/2013 06/04/13 | Pending | -- | -- | -- | |
| 05/22/2013 05/22/13 | For Sale | $320,000 | -- | $109 / Sq Ft |
Purchase History
| Date | Type | Sale Price | Title Company |
|---|---|---|---|
| Deed | $300,882 | Edina Realty Title Inc | |
| Warranty Deed | $278,574 | -- |
Source: NorthstarMLS
MLS Number: 6817330
APN: 10-116-22-21-0105
- 13965 Saint Andrew Dr
- 13463 Zenith Ln Unit 13463
- 7000 Edgebrook Place
- 14123 Holly Rd
- 12791 Gerard Dr
- 7004 Howard Ln
- 6831 Stonewood Ct
- 12754 Gordon Dr
- 14435 Fairway Dr
- 6851 Beach Rd
- 13560 Technology Dr Unit 1301
- 13560 Technology Dr Unit 1207
- 13560 Technology Dr Unit 1218
- 13570 Technology Dr Unit 2111
- 13580 Technology Dr Unit 3112
- 13580 Technology Dr Unit 3225
- 6695 Kara Dr
- 6541 Beach Rd
- 6359 Saint Johns Dr
- 6991 Edenvale Blvd
- 14247 Valley View Rd
- 13670 Valley View Rd
- 7365 Howard Ln
- 14301 Martin Dr
- 6502 Kingfisher Ln
- 13560 Technology Dr Unit 1121
- 12900 Technology Dr
- 15105 Lesley Ln
- 15320 Trillium Cir
- 15303 Trillium Cir
- 15331 Trillium Cir
- 12300 Singletree Ln
- 11905 Technology Dr
- 13903 Erwin Ct
- 8254 Windsong Dr
- 12100 Singletree Ln
- 8300 Commonwealth Dr
- 13905 Chestnut Dr
- 16315 Wagner Way
- 8564 Magnolia Trail
