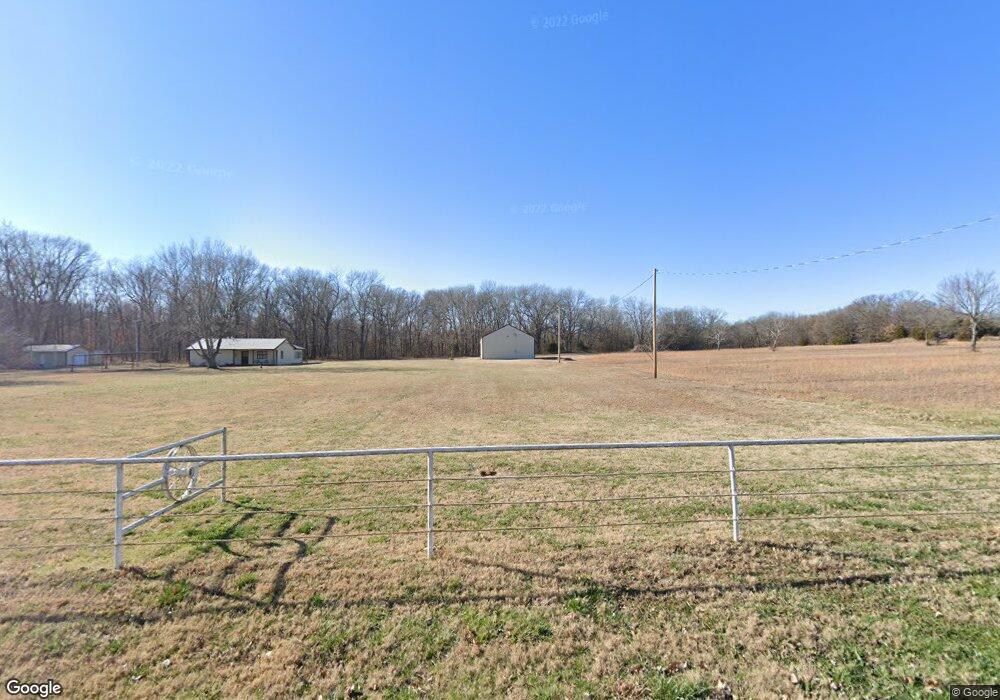13764 :South 215th Ave W Sapulpa, OK 74066
Estimated Value: $353,000 - $374,000
2
Beds
2
Baths
1,356
Sq Ft
$269/Sq Ft
Est. Value
About This Home
This home is located at 13764 :South 215th Ave W, Sapulpa, OK 74066 and is currently estimated at $364,294, approximately $268 per square foot. 13764 :South 215th Ave W is a home located in Creek County with nearby schools including Kellyville Elementary School, Kellyville Upper Elementary School, and Kellyville Middle School.
Create a Home Valuation Report for This Property
The Home Valuation Report is an in-depth analysis detailing your home's value as well as a comparison with similar homes in the area
Home Values in the Area
Average Home Value in this Area
Tax History Compared to Growth
Map
Nearby Homes
- 14264 S 217th West Ave
- 22765 W 131st St S
- 13697 S 236th Ave W
- 000 W 151st St S
- 20579 W Highway 66
- 21 N Beech St
- 0 N Maple St
- 139 S Beech
- 433 E Buffalo St
- 506 E Buffalo St
- 15655 Draft St
- 15641 Draft St
- 15631 Draft St
- 20725 McKellop Dr
- 20627 McKellop Dr
- 20619 McKellop Dr
- 20665 McKellop Dr
- 20603 McKellop Dr
- 20555 McKellop Dr
- 20573 McKellop Dr
- 13804 S 215th West Ave
- 13755 S 215th West Ave
- 13711 S 215th West Ave
- 13711 S 215th West Ave
- 13545 S 215th West Ave
- 13442 S 215th West Ave
- 13726 S 209th West Ave
- 13730 S 209th West Ave
- 13364 S 213th West Ave
- 13367 S 213th West Ave
- 13360 S 209th West Ave
- 14050 S 209th West Ave
- 13464 S 209th West Ave
- 13464 S 209th West Ave
- 13302 S 213th West Ave
- 13537 S 225th West Ave
- 13192 S 209th Ave W
- 13295 S 213th West Ave
- 14024 S 209th West Ave
- 13298 S 215th West Ave
