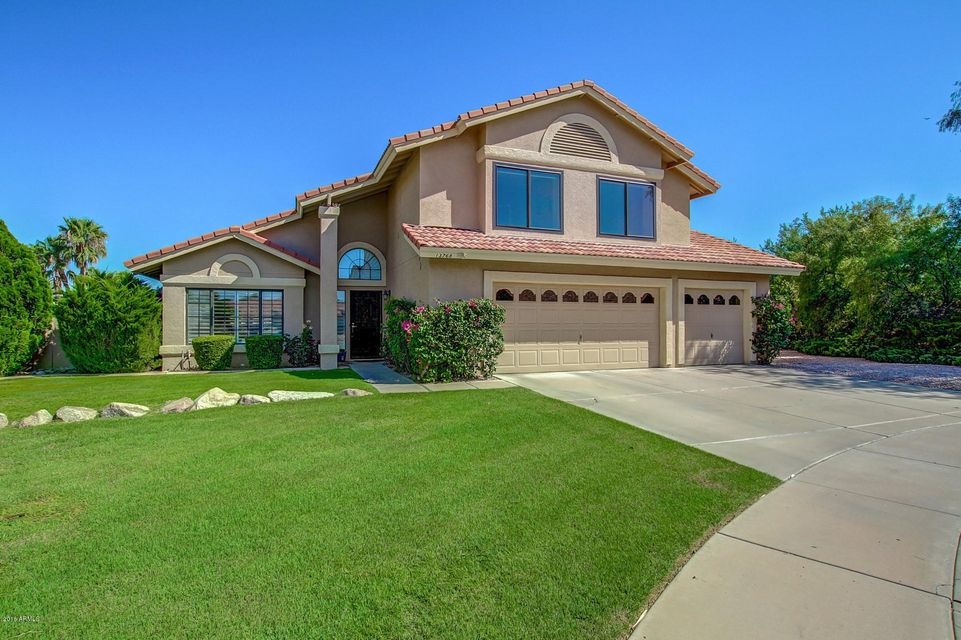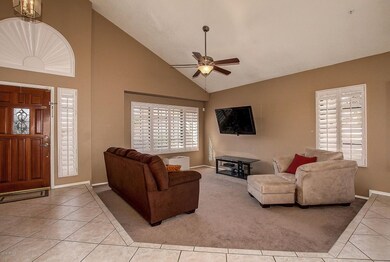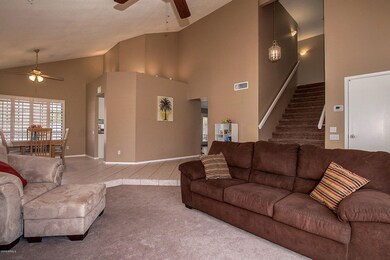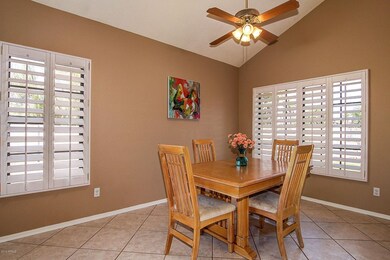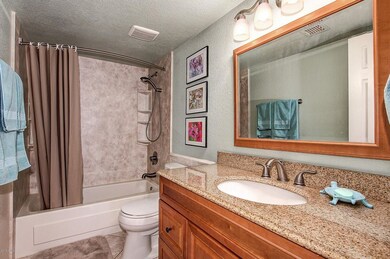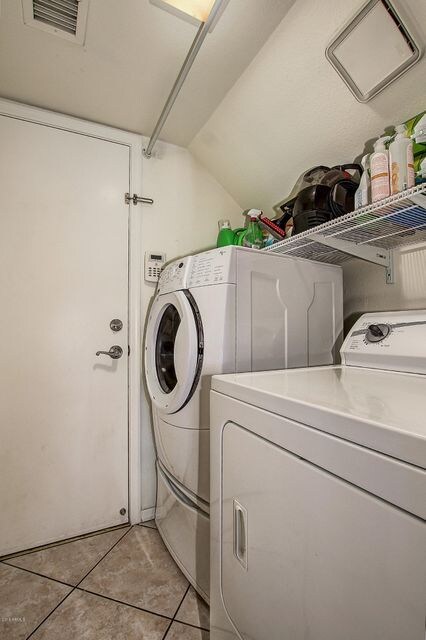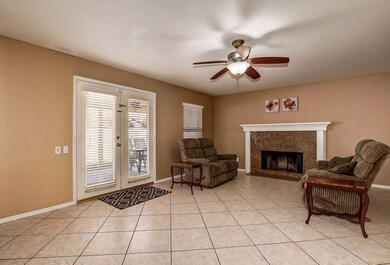
13768 N 89th Way Scottsdale, AZ 85260
Horizons NeighborhoodHighlights
- Play Pool
- RV Access or Parking
- Contemporary Architecture
- Redfield Elementary School Rated A
- Mountain View
- Vaulted Ceiling
About This Home
As of March 2022This is it! Your search for the perfect (5 bedroom) home is over. Step inside this impressive Scottsdale home and you'll find soaring vaulted ceilings, tile and carpet flooring, as well as a warm interior palette that will make you feel right at home. Enjoy sitting around the cozy family room fireplace. Prepare all your home-cooked meals in the gourmet kitchen, which is fitted with granite countertops. There is a bedroom down with full bath across the hall. Upstairs, you'll find 3 spacious bedrooms and master featuring plush carpet, walk-in closet, and spa-like master bath complete with hidden storage room. The backyard is absolutely picture perfect; featuring lush green landscaping, fenced pool with water feature, RV gate with room for a full sized RV. This one is a must see!
Last Agent to Sell the Property
Fathom Realty Elite License #SA111384000 Listed on: 06/30/2016

Last Buyer's Agent
David Simkins
AZ Brokerage Holdings, LLC License #SA111384000
Home Details
Home Type
- Single Family
Est. Annual Taxes
- $2,384
Year Built
- Built in 1989
Lot Details
- 0.35 Acre Lot
- Cul-De-Sac
- Block Wall Fence
- Front and Back Yard Sprinklers
- Grass Covered Lot
HOA Fees
- $15 Monthly HOA Fees
Parking
- 3 Car Garage
- Garage Door Opener
- RV Access or Parking
Home Design
- Contemporary Architecture
- Tile Roof
- Block Exterior
- Stucco
Interior Spaces
- 2,628 Sq Ft Home
- 2-Story Property
- Vaulted Ceiling
- Ceiling Fan
- Skylights
- Double Pane Windows
- Low Emissivity Windows
- Solar Screens
- Family Room with Fireplace
- Mountain Views
- Security System Owned
Kitchen
- Eat-In Kitchen
- Built-In Microwave
- Kitchen Island
- Granite Countertops
Flooring
- Carpet
- Tile
Bedrooms and Bathrooms
- 5 Bedrooms
- Remodeled Bathroom
- Primary Bathroom is a Full Bathroom
- 3 Bathrooms
- Dual Vanity Sinks in Primary Bathroom
- Bathtub With Separate Shower Stall
Pool
- Play Pool
- Fence Around Pool
- Diving Board
Outdoor Features
- Covered Patio or Porch
- Playground
Schools
- Redfield Elementary School
Utilities
- Zoned Heating and Cooling System
- High-Efficiency Water Heater
- High Speed Internet
- Cable TV Available
Listing and Financial Details
- Tax Lot 522
- Assessor Parcel Number 217-24-405
Community Details
Overview
- Association fees include ground maintenance
- Palos Verdes Owners Association, Phone Number (480) 948-5860
- Built by Knoell
- Palos Verdes Lot 301 525 Tract A&B Subdivision, Sunray Floorplan
Recreation
- Community Playground
Ownership History
Purchase Details
Home Financials for this Owner
Home Financials are based on the most recent Mortgage that was taken out on this home.Purchase Details
Home Financials for this Owner
Home Financials are based on the most recent Mortgage that was taken out on this home.Purchase Details
Home Financials for this Owner
Home Financials are based on the most recent Mortgage that was taken out on this home.Purchase Details
Home Financials for this Owner
Home Financials are based on the most recent Mortgage that was taken out on this home.Purchase Details
Home Financials for this Owner
Home Financials are based on the most recent Mortgage that was taken out on this home.Purchase Details
Home Financials for this Owner
Home Financials are based on the most recent Mortgage that was taken out on this home.Purchase Details
Home Financials for this Owner
Home Financials are based on the most recent Mortgage that was taken out on this home.Purchase Details
Home Financials for this Owner
Home Financials are based on the most recent Mortgage that was taken out on this home.Purchase Details
Home Financials for this Owner
Home Financials are based on the most recent Mortgage that was taken out on this home.Purchase Details
Home Financials for this Owner
Home Financials are based on the most recent Mortgage that was taken out on this home.Purchase Details
Home Financials for this Owner
Home Financials are based on the most recent Mortgage that was taken out on this home.Purchase Details
Home Financials for this Owner
Home Financials are based on the most recent Mortgage that was taken out on this home.Similar Homes in Scottsdale, AZ
Home Values in the Area
Average Home Value in this Area
Purchase History
| Date | Type | Sale Price | Title Company |
|---|---|---|---|
| Warranty Deed | $942,250 | First American Title | |
| Interfamily Deed Transfer | -- | Old Republic Title Agency | |
| Warranty Deed | $455,000 | Old Republic Title Agency | |
| Warranty Deed | $452,000 | First American Title Ins Co | |
| Interfamily Deed Transfer | -- | Security Title Agency Inc | |
| Interfamily Deed Transfer | -- | Security Title Agency Inc | |
| Interfamily Deed Transfer | -- | Stewart Title & Trust Of Pho | |
| Interfamily Deed Transfer | -- | Stewart Title & Trust Of Pho | |
| Warranty Deed | $572,000 | Stewart Title & Trust Of Pho | |
| Interfamily Deed Transfer | -- | Chicago Title Insurance Co | |
| Warranty Deed | $272,000 | Security Title Agency | |
| Warranty Deed | $218,000 | Lawyers Title Of Arizona Inc | |
| Warranty Deed | $206,000 | Security Title Agency |
Mortgage History
| Date | Status | Loan Amount | Loan Type |
|---|---|---|---|
| Open | $645,000 | New Conventional | |
| Previous Owner | $80,000 | Stand Alone Second | |
| Previous Owner | $409,500 | New Conventional | |
| Previous Owner | $424,000 | New Conventional | |
| Previous Owner | $424,100 | New Conventional | |
| Previous Owner | $375,000 | VA | |
| Previous Owner | $363,000 | New Conventional | |
| Previous Owner | $374,881 | New Conventional | |
| Previous Owner | $381,000 | New Conventional | |
| Previous Owner | $50,000 | Credit Line Revolving | |
| Previous Owner | $330,000 | Fannie Mae Freddie Mac | |
| Previous Owner | $330,000 | Fannie Mae Freddie Mac | |
| Previous Owner | $330,000 | Fannie Mae Freddie Mac | |
| Previous Owner | $76,000 | Unknown | |
| Previous Owner | $296,000 | Stand Alone Refi Refinance Of Original Loan | |
| Previous Owner | $225,750 | New Conventional | |
| Previous Owner | $60,200 | Stand Alone Second | |
| Previous Owner | $263,150 | New Conventional | |
| Previous Owner | $207,100 | New Conventional | |
| Previous Owner | $164,800 | New Conventional |
Property History
| Date | Event | Price | Change | Sq Ft Price |
|---|---|---|---|---|
| 03/25/2022 03/25/22 | Sold | $942,250 | +8.3% | $359 / Sq Ft |
| 02/16/2022 02/16/22 | Pending | -- | -- | -- |
| 02/11/2022 02/11/22 | For Sale | $869,900 | +91.2% | $331 / Sq Ft |
| 01/31/2017 01/31/17 | Sold | $455,000 | -3.2% | $173 / Sq Ft |
| 11/25/2016 11/25/16 | Price Changed | $469,900 | -3.1% | $179 / Sq Ft |
| 10/17/2016 10/17/16 | Price Changed | $485,000 | -2.0% | $185 / Sq Ft |
| 09/20/2016 09/20/16 | Price Changed | $495,000 | -1.0% | $188 / Sq Ft |
| 08/13/2016 08/13/16 | Price Changed | $499,900 | -3.8% | $190 / Sq Ft |
| 06/30/2016 06/30/16 | For Sale | $519,900 | +15.0% | $198 / Sq Ft |
| 04/29/2014 04/29/14 | Sold | $452,000 | -1.7% | $172 / Sq Ft |
| 03/10/2014 03/10/14 | Pending | -- | -- | -- |
| 03/10/2014 03/10/14 | For Sale | $459,800 | +1.7% | $175 / Sq Ft |
| 02/26/2014 02/26/14 | Off Market | $452,000 | -- | -- |
| 02/15/2014 02/15/14 | Price Changed | $459,800 | 0.0% | $175 / Sq Ft |
| 01/22/2014 01/22/14 | Price Changed | $459,900 | -3.2% | $175 / Sq Ft |
| 01/08/2014 01/08/14 | For Sale | $475,000 | +5.1% | $181 / Sq Ft |
| 01/06/2014 01/06/14 | Off Market | $452,000 | -- | -- |
| 11/28/2013 11/28/13 | For Sale | $475,000 | -- | $181 / Sq Ft |
Tax History Compared to Growth
Tax History
| Year | Tax Paid | Tax Assessment Tax Assessment Total Assessment is a certain percentage of the fair market value that is determined by local assessors to be the total taxable value of land and additions on the property. | Land | Improvement |
|---|---|---|---|---|
| 2025 | $2,826 | $49,087 | -- | -- |
| 2024 | $2,758 | $46,749 | -- | -- |
| 2023 | $2,758 | $61,700 | $12,340 | $49,360 |
| 2022 | $2,629 | $48,170 | $9,630 | $38,540 |
| 2021 | $2,850 | $44,450 | $8,890 | $35,560 |
| 2020 | $2,825 | $42,100 | $8,420 | $33,680 |
| 2019 | $2,744 | $40,060 | $8,010 | $32,050 |
| 2018 | $2,680 | $38,830 | $7,760 | $31,070 |
| 2017 | $2,530 | $38,820 | $7,760 | $31,060 |
| 2016 | $2,481 | $37,000 | $7,400 | $29,600 |
| 2015 | $2,384 | $34,810 | $6,960 | $27,850 |
Agents Affiliated with this Home
-
David Simkins

Seller's Agent in 2022
David Simkins
Fathom Realty Elite
(602) 316-7300
1 in this area
33 Total Sales
-
Robert Adler

Buyer's Agent in 2022
Robert Adler
Arizona Best Real Estate
(602) 684-4126
1 in this area
105 Total Sales
-
Tina Newman

Seller's Agent in 2014
Tina Newman
Realty One Group
(480) 734-3316
5 in this area
174 Total Sales
-
Andrew Filipowicz

Buyer's Agent in 2014
Andrew Filipowicz
HomeSmart
(602) 686-3936
20 Total Sales
Map
Source: Arizona Regional Multiple Listing Service (ARMLS)
MLS Number: 5464174
APN: 217-24-405
- 14346 E Davenport Dr Unit 7
- 14312 E Davenport Dr Unit 6
- 14303 E Davenport Dr Unit 5
- 14325 E Davenport Dr Unit 4
- 8894 E Sheena Dr
- 13626 N 89th St
- 8879 E Friess Dr
- 8943 E Friess Dr
- 9012 E Sutton Dr
- 13593 N 91st Way
- 9144 E Pershing Ave
- 9292 E Davenport Dr
- 14269 N 87th St Unit 205
- 8826 E Palm Ridge Dr
- 9141 E Gelding Dr
- 9059 E Winchcomb Dr
- 8966 E Captain Dreyfus Ave
- 14145 N 92nd St Unit 1138
- 14145 N 92nd St Unit 1031
- 9285 E Sutton Dr
