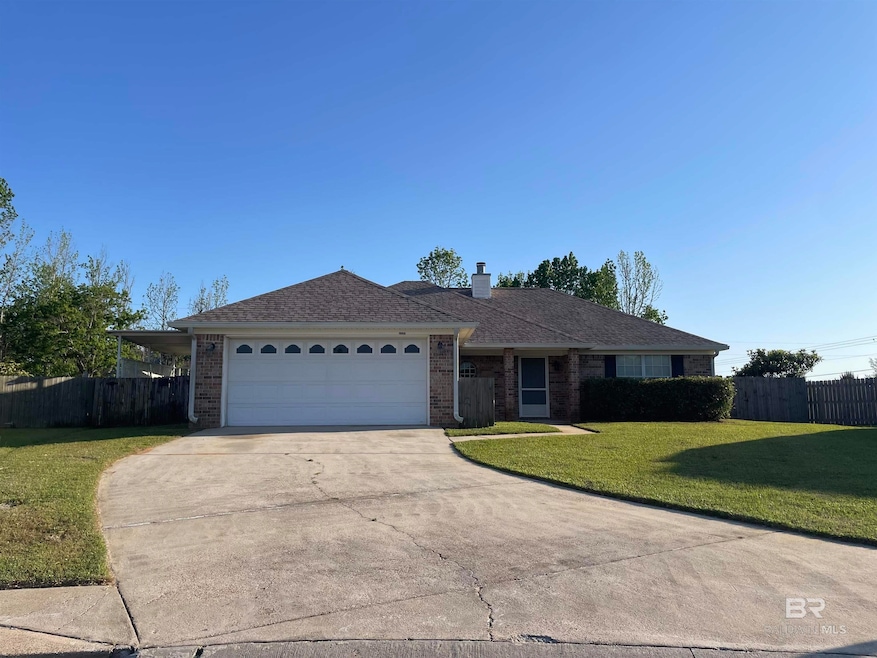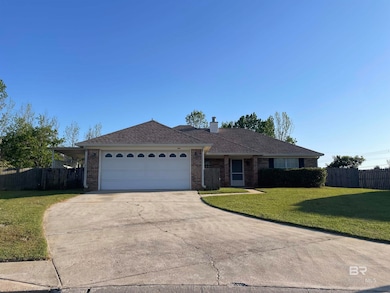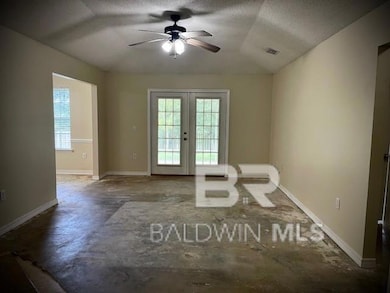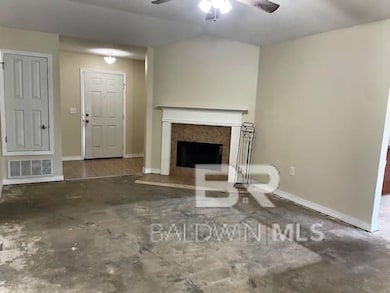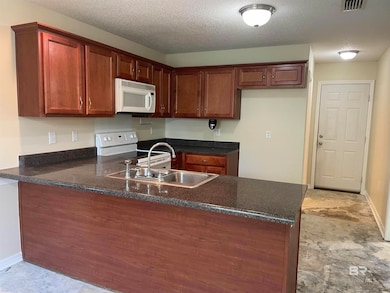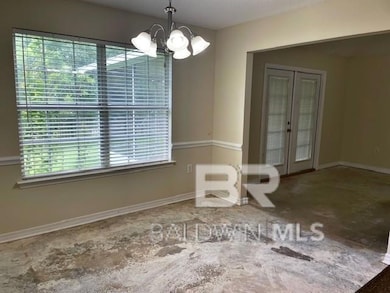Estimated payment $1,507/month
Highlights
- Traditional Architecture
- Attached Garage
- Central Air
- Screened Porch
- Brick or Stone Mason
- Ceiling Fan
About This Home
Seller is Motivated!!!! The outdoor and indoor AC is only 3 years old! The roof was replaced through the Strengthen Alabama Homes Program less than 2 years ago. All new interior paint. Several light/ceiling fan fixtures have been replaced. Screens in screened in patio have also been replaced. Traditional home with a 2 car garage! 4 bedroom 2 bath on a split plan!! Spacious open concept with corner wood burning fireplace. Kitchen has plenty of storage and counter space. Amazing screened back porch with perfect sunset views. The backyard is privacy fenced with a covered RV/Boat pad. Perfect cul de sac location! Buyer to verify all information during due diligence.
Listing Agent
Living My Best Life Realty Brokerage Phone: 251-948-5335 Listed on: 07/05/2025
Home Details
Home Type
- Single Family
Est. Annual Taxes
- $1,346
Year Built
- Built in 2005
Lot Details
- 7,192 Sq Ft Lot
- Lot Dimensions are 38.4' x 187.3'
HOA Fees
- $17 Monthly HOA Fees
Home Design
- Traditional Architecture
- Brick or Stone Mason
- Slab Foundation
- Composition Roof
Interior Spaces
- 1,526 Sq Ft Home
- 1-Story Property
- Ceiling Fan
- Living Room with Fireplace
- Screened Porch
- Fire and Smoke Detector
- Laundry on main level
Kitchen
- Electric Range
- Microwave
- Disposal
Bedrooms and Bathrooms
- 4 Bedrooms
- 2 Full Bathrooms
- Bathtub and Shower Combination in Primary Bathroom
Parking
- Attached Garage
- Automatic Garage Door Opener
Schools
- Magnolia Elementary School
- Foley Middle School
- Foley High School
Utilities
- Central Air
- Heating Available
- Underground Utilities
- Electric Water Heater
Community Details
- Association fees include common area insurance, ground maintenance
Listing and Financial Details
- Legal Lot and Block 6 / 6
- Assessor Parcel Number 5506230000001.010
Map
Home Values in the Area
Average Home Value in this Area
Tax History
| Year | Tax Paid | Tax Assessment Tax Assessment Total Assessment is a certain percentage of the fair market value that is determined by local assessors to be the total taxable value of land and additions on the property. | Land | Improvement |
|---|---|---|---|---|
| 2024 | $1,287 | $45,980 | $6,680 | $39,300 |
| 2023 | $1,263 | $45,100 | $8,100 | $37,000 |
| 2022 | $1,088 | $38,860 | $0 | $0 |
| 2021 | $883 | $31,220 | $0 | $0 |
| 2020 | $0 | $15,380 | $0 | $0 |
| 2019 | $0 | $15,120 | $0 | $0 |
| 2018 | $0 | $14,900 | $0 | $0 |
| 2017 | $0 | $13,640 | $0 | $0 |
| 2016 | -- | $12,900 | $0 | $0 |
| 2015 | $298 | $12,260 | $0 | $0 |
| 2014 | $242 | $10,260 | $0 | $0 |
| 2013 | -- | $10,340 | $0 | $0 |
Property History
| Date | Event | Price | List to Sale | Price per Sq Ft | Prior Sale |
|---|---|---|---|---|---|
| 10/07/2025 10/07/25 | Price Changed | $259,900 | -4.6% | $170 / Sq Ft | |
| 07/05/2025 07/05/25 | For Sale | $272,500 | +66.3% | $179 / Sq Ft | |
| 03/18/2020 03/18/20 | Sold | $163,900 | 0.0% | $107 / Sq Ft | View Prior Sale |
| 03/18/2020 03/18/20 | Sold | $163,900 | -0.6% | $107 / Sq Ft | View Prior Sale |
| 02/21/2020 02/21/20 | Pending | -- | -- | -- | |
| 02/21/2020 02/21/20 | Pending | -- | -- | -- | |
| 01/22/2020 01/22/20 | Price Changed | $164,900 | -2.7% | $108 / Sq Ft | |
| 12/12/2019 12/12/19 | For Sale | $169,500 | +25.6% | $111 / Sq Ft | |
| 10/10/2014 10/10/14 | Sold | $135,000 | 0.0% | $86 / Sq Ft | View Prior Sale |
| 09/08/2014 09/08/14 | Pending | -- | -- | -- | |
| 08/26/2014 08/26/14 | For Sale | $135,000 | -- | $86 / Sq Ft |
Purchase History
| Date | Type | Sale Price | Title Company |
|---|---|---|---|
| Warranty Deed | $163,900 | None Available | |
| Warranty Deed | $135,000 | None Available | |
| Warranty Deed | -- | None Available | |
| Warranty Deed | -- | None Available |
Mortgage History
| Date | Status | Loan Amount | Loan Type |
|---|---|---|---|
| Open | $160,930 | FHA | |
| Previous Owner | $135,000 | VA | |
| Previous Owner | $130,800 | Purchase Money Mortgage | |
| Previous Owner | $119,580 | FHA |
Source: Baldwin REALTORS®
MLS Number: 381753
APN: 55-06-23-0-000-001.010
- 16596 Sugar Loop
- 17126 Sugar Loop
- 16615 Sweet Gum Blvd
- 16484 Mansion St
- 16712 Sweet Gum Blvd
- 17015 Sugar Loop
- 16927 Sugar Loop
- 16827 Engel Ln
- 13711 Logan Place
- 13752 Logan Place
- 13730 Logan Place
- 13701 Logan Place
- 13668 Logan Place
- 13678 Logan Place
- 13612 Logan Place
- 13611 Logan Place
- 13576 Shea Cir
- 13588 Shea Cir
- 13809 Shea Cir
- SULLIVAN Plan at Magnolia Pines
- 13804 Trident Gum Ln
- 16386 Absalom St
- 13720 Shea Cir
- 13660 Shea Cir
- 12711 Westbrook Dr Unit B
- 1343 Cater Lee Way
- 1307 Cater Lee Way
- 1101 W Laurel Ave Unit 1101-I
- 307 Amberlee Ct
- 114 S Elm St
- 1468 Surrey Loop
- 503 W Ariel Ave
- 305 W Peachtree Ave
- 1056 Stella Rd
- 1000 N Alston St
- 904 Shagbark Rd
- 3082 Gallica Ln
- 1205 Sweet Laurel St
- 1166 Hayward Loop
- 1162 Hayward Loop
