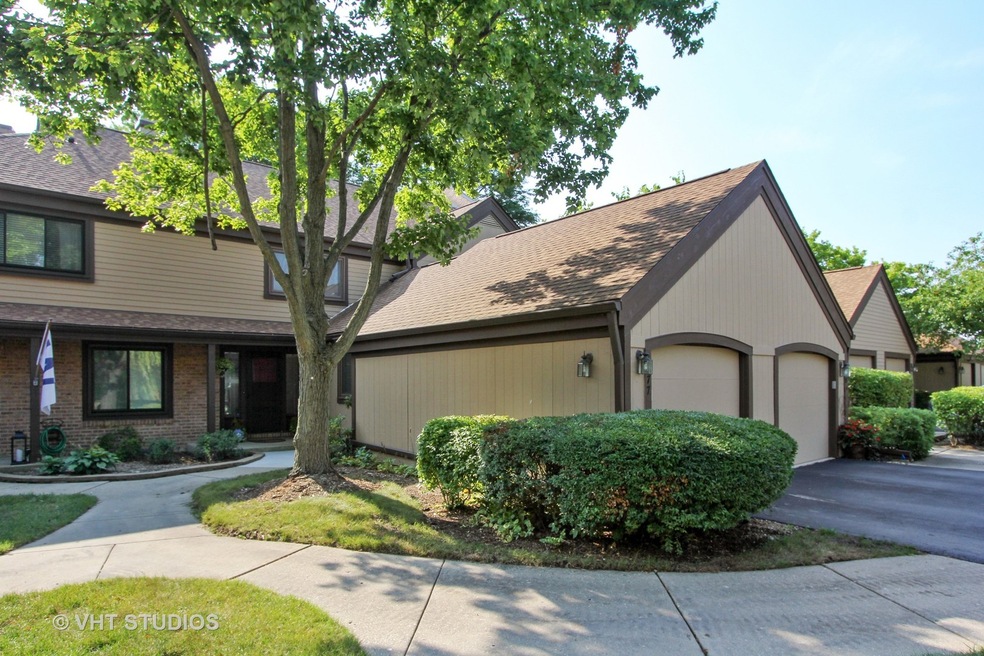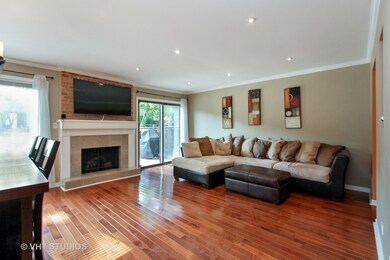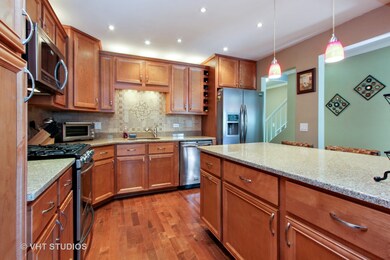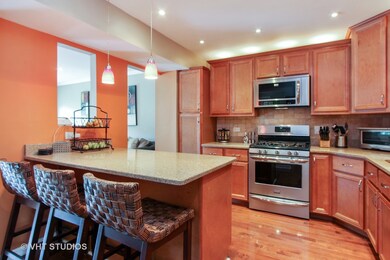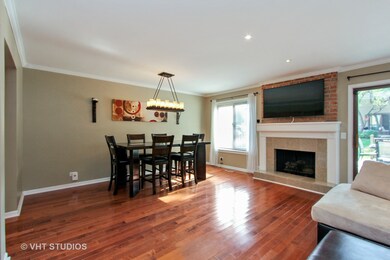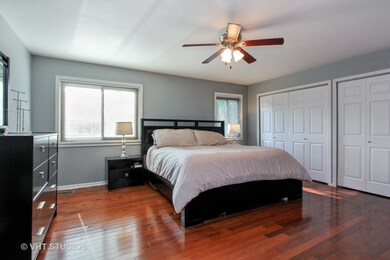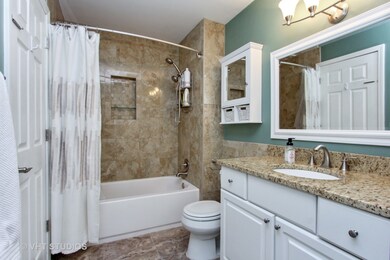
1377 Bristol Ln Unit B3 Buffalo Grove, IL 60089
Highlights
- Deck
- Recreation Room
- Wood Flooring
- Kildeer Countryside Elementary School Rated A
- Wooded Lot
- Main Floor Bedroom
About This Home
As of December 2018Exquisitely maintained townhouse in The Crossings! Beautifully updated kitchen and family room. Entire 1st floor and Master bedroom has NEW HARDWOOD FLOORS including the 1st floor bedroom/office with a deep closet.. STUNNING living room/dining room combo boasts NEW FIREPLACE mantle with granite surround, crown molding, and recessed lighting! THE NEW KITCHEN SIZZLES with granite countertops, Frigidaire Gallery Series stainless appliances, 42" maple cabinets with soft close drawers, travertine backsplash, pendant lights over island, and up-lighting above cabinets. Home is almost 1500 sq ft PLUS 680 sq ft FULLY-FINISHED BASEMENT! ENJOY RESORT LIVING: Crossings Community includes a clubhouse, pool, tennis, basketball, & volleyball courts, 2 ponds, and children's park. HIGHLY RANKED Kildeer Elem District 96 and Stevenson High School.
Last Agent to Sell the Property
@properties Christie's International Real Estate License #475169027 Listed on: 09/20/2018

Property Details
Home Type
- Condominium
Est. Annual Taxes
- $8,402
Year Built
- 1978
Lot Details
- East or West Exposure
- Wooded Lot
HOA Fees
- $315 per month
Parking
- Attached Garage
- Garage Transmitter
- Garage Door Opener
- Driveway
- Parking Included in Price
- Garage Is Owned
Home Design
- Brick Exterior Construction
- Slab Foundation
- Asphalt Shingled Roof
- Cedar
Interior Spaces
- Gas Log Fireplace
- Recreation Room
- Wood Flooring
- Finished Basement
- Basement Fills Entire Space Under The House
Kitchen
- Breakfast Bar
- Oven or Range
- Microwave
- Dishwasher
- Stainless Steel Appliances
- Kitchen Island
- Disposal
Bedrooms and Bathrooms
- Main Floor Bedroom
- Primary Bathroom is a Full Bathroom
Laundry
- Dryer
- Washer
Home Security
Utilities
- Forced Air Heating and Cooling System
- Heating System Uses Gas
- Lake Michigan Water
Additional Features
- Deck
- Property is near a bus stop
Listing and Financial Details
- Homeowner Tax Exemptions
- $2,000 Seller Concession
Community Details
Pet Policy
- Pets Allowed
Additional Features
- Common Area
- Storm Screens
Ownership History
Purchase Details
Purchase Details
Home Financials for this Owner
Home Financials are based on the most recent Mortgage that was taken out on this home.Purchase Details
Home Financials for this Owner
Home Financials are based on the most recent Mortgage that was taken out on this home.Purchase Details
Home Financials for this Owner
Home Financials are based on the most recent Mortgage that was taken out on this home.Purchase Details
Home Financials for this Owner
Home Financials are based on the most recent Mortgage that was taken out on this home.Purchase Details
Home Financials for this Owner
Home Financials are based on the most recent Mortgage that was taken out on this home.Similar Homes in Buffalo Grove, IL
Home Values in the Area
Average Home Value in this Area
Purchase History
| Date | Type | Sale Price | Title Company |
|---|---|---|---|
| Quit Claim Deed | -- | None Listed On Document | |
| Warranty Deed | $258,000 | Baird Warner Title Services | |
| Warranty Deed | $250,000 | Precision Title | |
| Warranty Deed | $197,000 | Chicago Title Insurance Co | |
| Warranty Deed | $181,500 | -- | |
| Warranty Deed | $139,500 | -- |
Mortgage History
| Date | Status | Loan Amount | Loan Type |
|---|---|---|---|
| Previous Owner | $200,000 | New Conventional | |
| Previous Owner | $190,105 | FHA | |
| Previous Owner | $173,500 | Unknown | |
| Previous Owner | $172,425 | Purchase Money Mortgage | |
| Previous Owner | $111,600 | Balloon |
Property History
| Date | Event | Price | Change | Sq Ft Price |
|---|---|---|---|---|
| 12/07/2018 12/07/18 | Sold | $258,000 | -4.1% | $175 / Sq Ft |
| 11/09/2018 11/09/18 | Pending | -- | -- | -- |
| 10/05/2018 10/05/18 | Price Changed | $269,000 | -1.8% | $182 / Sq Ft |
| 09/20/2018 09/20/18 | For Sale | $274,000 | +9.6% | $186 / Sq Ft |
| 10/14/2016 10/14/16 | Sold | $250,000 | 0.0% | $169 / Sq Ft |
| 09/01/2016 09/01/16 | Pending | -- | -- | -- |
| 08/30/2016 08/30/16 | For Sale | $250,000 | -- | $169 / Sq Ft |
Tax History Compared to Growth
Tax History
| Year | Tax Paid | Tax Assessment Tax Assessment Total Assessment is a certain percentage of the fair market value that is determined by local assessors to be the total taxable value of land and additions on the property. | Land | Improvement |
|---|---|---|---|---|
| 2024 | $8,402 | $95,290 | $24,156 | $71,134 |
| 2023 | $8,402 | $89,913 | $22,793 | $67,120 |
| 2022 | $8,441 | $86,955 | $22,043 | $64,912 |
| 2021 | $8,119 | $86,017 | $21,805 | $64,212 |
| 2020 | $7,929 | $86,310 | $21,879 | $64,431 |
| 2019 | $7,821 | $85,991 | $21,798 | $64,193 |
| 2018 | $5,588 | $65,029 | $23,694 | $41,335 |
| 2017 | $5,479 | $63,511 | $23,141 | $40,370 |
| 2016 | $5,322 | $60,816 | $22,159 | $38,657 |
| 2015 | $5,161 | $56,875 | $20,723 | $36,152 |
| 2014 | $6,169 | $64,512 | $22,256 | $42,256 |
| 2012 | $5,974 | $64,642 | $22,301 | $42,341 |
Agents Affiliated with this Home
-
Chuck Higgins

Seller's Agent in 2018
Chuck Higgins
@ Properties
(630) 247-0375
6 Total Sales
-
Ilya Prikazchikov

Buyer's Agent in 2018
Ilya Prikazchikov
Core Realty & Investments, Inc
(224) 235-4336
3 in this area
50 Total Sales
-
D
Seller's Agent in 2016
Deb Borgeson
RE/MAX
-
A
Buyer's Agent in 2016
Amanda Foster
Baird Warner
Map
Source: Midwest Real Estate Data (MRED)
MLS Number: MRD10088742
APN: 15-30-408-003
- 5107 N Arlington Heights Rd
- 1138 Courtland Dr Unit 14E
- 1011 Aspen Dr
- 12 Cloverdale Ct
- 1252 Ranchview Ct
- 1283 Ranch View Ct Unit 5
- 1514 Sumter Dr
- 950 Belmar Ln
- 1242 Antietam Dr
- 1265 Devonshire Rd
- 751 Essington Ln
- 790 Essington Ln
- 327 Lasalle Ln
- 1546 Brandywyn Ln
- 1151 Green Knolls Dr
- 614 Lyon Ct
- 610 Checker Dr
- 437 Caren Dr
- 1005 Auburn Ln
- 1904 Brandywyn Ln
