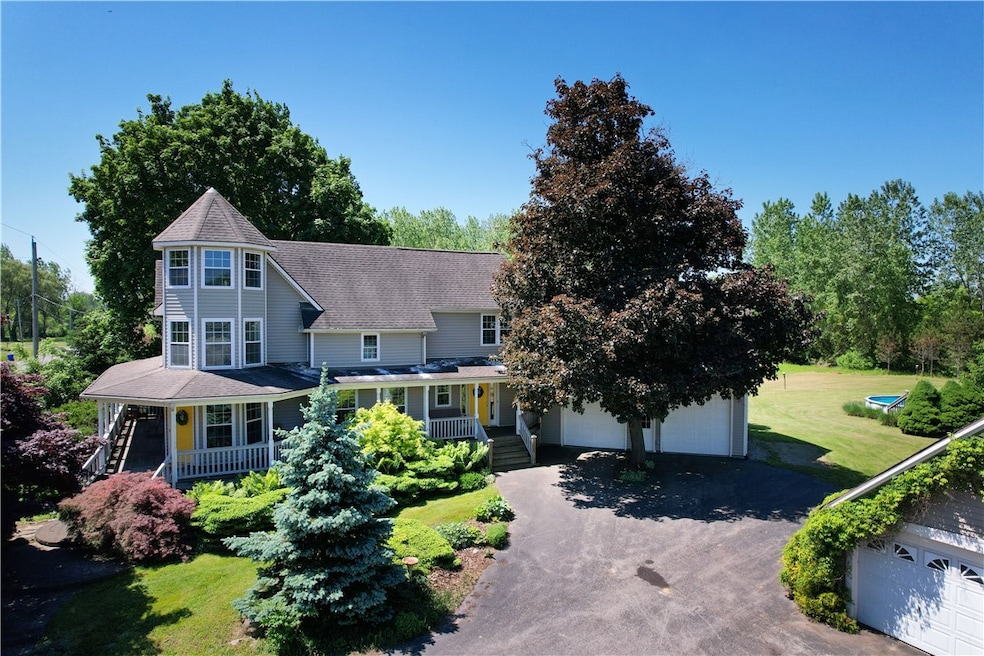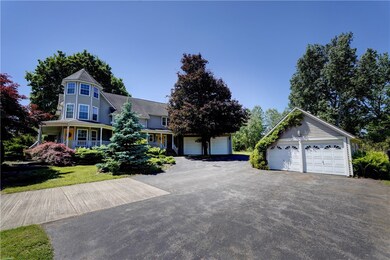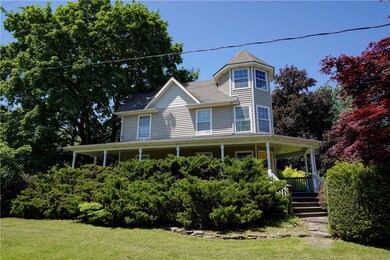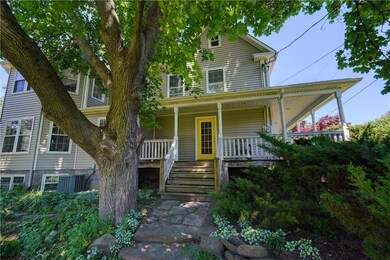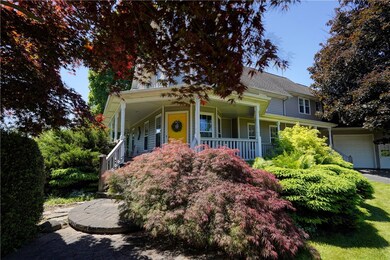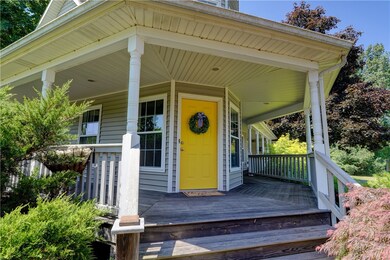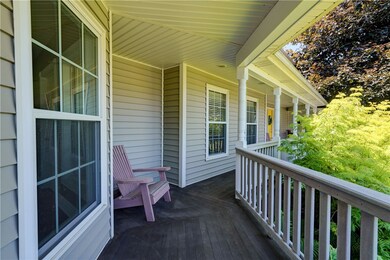
$384,900
- 3 Beds
- 2.5 Baths
- 2,032 Sq Ft
- 39 Carrie Marie Ln
- Hilton, NY
Welcome to this beautifully updated and meticulously maintained 3-bedroom, 2.5-bathroom home, move-in ready within the Hilton School District! As you step inside, you'll be greeted by a bright interior filled with natural light. The spacious great room features crown molding and a cozy gas fireplace, perfect for relaxation and cozy nights in. The updated kitchen offers ample storage with
Lisa Matthews RE/MAX Plus
