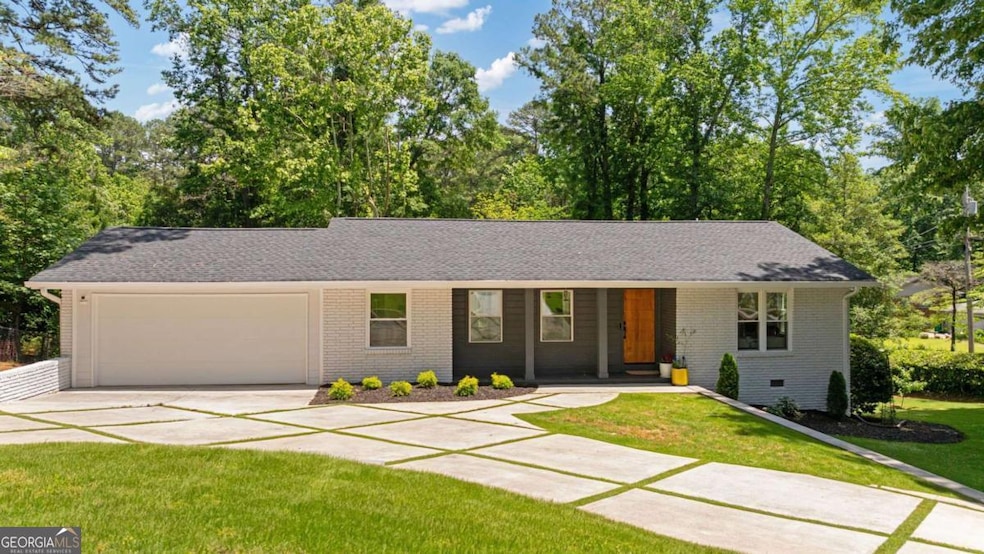Visit YouTube to see full walk through video search 1377 Oak Grove!! You've toured house after house, they all blur together. Just one more, you tell yourself. Then you're calling it quits. You pull into the driveway. The house stands crisp and white, a modern ranch stretched out under the sun. The listing reads: This one checks all your boxes, great schools, new modern renovation and it's walking distance to Oak Grove Market ...Light floods the space, bouncing off floors the color of wild honey. A chandelier, asymmetrical and dazzling, hangs above the dining table like an abstract work of art. Behind it, a bar winks at you with floating shelves the perfect spot for all that cut crystal you got for your wedding that's still packed in storage. You drift toward the kitchen, your fingertips brushing the cool quartz peninsula. You trace the waterfall edge. This is your dream kitchen, the backsplash, the pantry, the BOSCH appliances, the whole atmosphere. The bedroom has more than enough space for your king-sized bed with a sliding door that opens to the deck. You imagine slipping out in the cool dawn, coffee in hand, watching the sun stretch over the treetops while the world rubs its eyes awake. The bathroom glows, soft and inviting. A soaking tub. Two sinks, and a glass-enclosed shower stands tall, elegant. It feels like that hotel you stayed at once, the one with lavender soaps and fluffy white cotton towels. Only this time, it's yours. Luxurious. Unhurried. Perfect. The basement is a massive surprise, unexpected, almost endless. A home gym? A Pinterest-worthy laundry room? Spaces like this, you thought they were reserved for the ultra-rich. But no. They're here. Yours for the dreaming. The backyard is even greener than the pictures promised. Lush, wrapped snug in a brand-new privacy fence. You can already see it, cookouts sizzling on the grill, laughter weaving through the warm twilight. The sun dips lower, painting everything with long shadows. You close your eyes. The summer air wraps around you, warm and honeyed. You breathe in a deep, slow breath. Honeysuckle drips from the breeze, mingling with the green, peppery bite of freshly cut grass. For a moment, it's just you and this space. Even though everything is new it feels achingly familiar. like a memory you haven't lived yet. You know it in your bones. This is it. The home you've been dreaming of. Perfect in every way.

