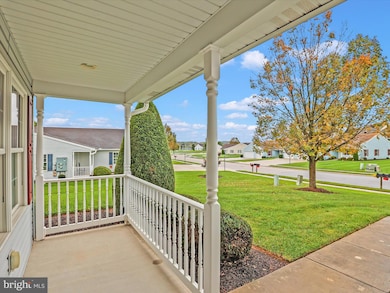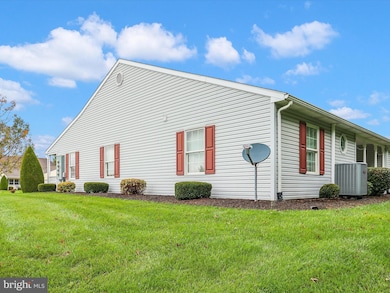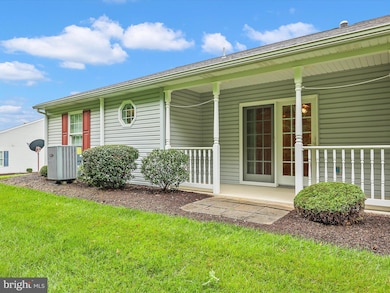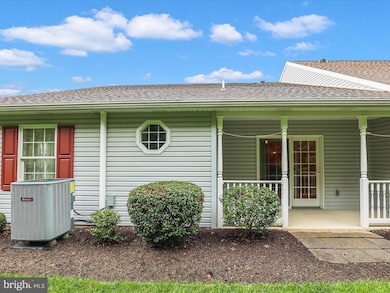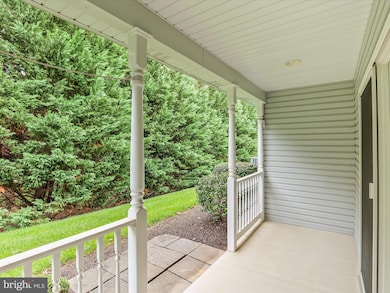1377 Village Dr Unit 17 Spring Grove, PA 17362
Estimated payment $1,896/month
Highlights
- Active Adult
- Rambler Architecture
- 2 Car Attached Garage
- View of Trees or Woods
- Community Center
- No Interior Steps
About This Home
Welcome to one-floor living in this wonderful 55+ community in Spring Grove, Pennsylvania! This home has the perfect back porch for book lovers and nature lovers! This welcoming home has 2 nice size bedrooms, 2 full bathrooms, a living room, family room, kitchen, laundry room, and a 2-Car Garage. The one bathroom has a special, walk-in "tub" - perfect for a relaxing soak. This home has a nice, cozy feel to it. The one-story home features an open style floor plan which flows easily from the living room to the dining room and into the kitchen. The kitchen has a lot of cabinet and counter space! The kitchen is open to the family room which has beautiful French doors leading to a relaxing covered back porch area. The primary bedroom has an en-suite bathroom and 2 closets. The laundry room includes space for a clothes washer and dryer. The second bedroom could be used as a craft room, office, or man cave. This home is conveniently located close to a grocery store, a Library, the Post Office, a Bank, Several Restaurants, and Codorus State Park. Lawn maintenance and snow removal services are included in the HOA fee.
Listing Agent
(717) 586-0134 sheeba999@comcast.net Iron Valley Real Estate Hanover License #RS358847 Listed on: 10/16/2025

Townhouse Details
Home Type
- Townhome
Est. Annual Taxes
- $4,384
Year Built
- Built in 2006
HOA Fees
- $185 Monthly HOA Fees
Parking
- 2 Car Attached Garage
- Front Facing Garage
Home Design
- Rambler Architecture
- Slab Foundation
- Aluminum Siding
- Vinyl Siding
Interior Spaces
- 1,494 Sq Ft Home
- Property has 1 Level
- Views of Woods
Bedrooms and Bathrooms
- 2 Main Level Bedrooms
- 2 Full Bathrooms
Accessible Home Design
- No Interior Steps
- More Than Two Accessible Exits
- Level Entry For Accessibility
Utilities
- Central Air
- Heat Pump System
- Electric Water Heater
- Cable TV Available
Listing and Financial Details
- Tax Lot 0063
- Assessor Parcel Number 33-000-GF-0063-E0-C0017
Community Details
Overview
- Active Adult
- $370 Capital Contribution Fee
- Association fees include common area maintenance, exterior building maintenance, lawn maintenance, snow removal
- Active Adult | Residents must be 55 or older
- Roth's Farm Village HOA
- Roth's Farm Village Subdivision
Amenities
- Community Center
Pet Policy
- Limit on the number of pets
Map
Home Values in the Area
Average Home Value in this Area
Tax History
| Year | Tax Paid | Tax Assessment Tax Assessment Total Assessment is a certain percentage of the fair market value that is determined by local assessors to be the total taxable value of land and additions on the property. | Land | Improvement |
|---|---|---|---|---|
| 2025 | $4,384 | $132,246 | $0 | $132,246 |
| 2024 | $4,337 | $132,246 | $0 | $132,246 |
| 2023 | $4,337 | $132,246 | $0 | $132,246 |
| 2022 | $4,337 | $132,246 | $0 | $132,246 |
| 2021 | $4,148 | $132,246 | $0 | $132,246 |
| 2020 | $4,148 | $132,246 | $0 | $132,246 |
| 2019 | $4,059 | $132,246 | $0 | $132,246 |
| 2018 | $4,004 | $132,246 | $0 | $132,246 |
| 2017 | $3,911 | $132,246 | $0 | $132,246 |
| 2016 | $0 | $132,246 | $0 | $132,246 |
| 2015 | -- | $132,246 | $0 | $132,246 |
| 2014 | -- | $132,246 | $0 | $132,246 |
Property History
| Date | Event | Price | List to Sale | Price per Sq Ft |
|---|---|---|---|---|
| 11/08/2025 11/08/25 | Pending | -- | -- | -- |
| 10/27/2025 10/27/25 | Price Changed | $255,000 | -1.9% | $171 / Sq Ft |
| 10/16/2025 10/16/25 | For Sale | $259,900 | -- | $174 / Sq Ft |
Purchase History
| Date | Type | Sale Price | Title Company |
|---|---|---|---|
| Interfamily Deed Transfer | -- | None Available | |
| Deed | $180,000 | None Available |
Source: Bright MLS
MLS Number: PAYK2091146
APN: 33-000-GF-0063.E0-C0017
- 1302 Village Dr Unit 135
- 209 Conestoga Ln
- 568 Monocacy Trail
- 214 Hauer Terrace
- 562 Monocacy Trail
- 560 Monocacy Trail
- 544 Monocacy Trail
- 540 Monocacy Trail
- St. Michaels Model 5 Monocacy Trail
- 6030 Deborah Dr
- 6132 Deborah Dr
- 1487 Kbs Rd
- 156 N Walnut St
- 145 N Main St
- 83 York Ave
- 46 N Main St
- 1245 Pinnacle Ct
- 1238 Knoll Dr
- 335 Cape Climb
- 6605 Woodland Dr


