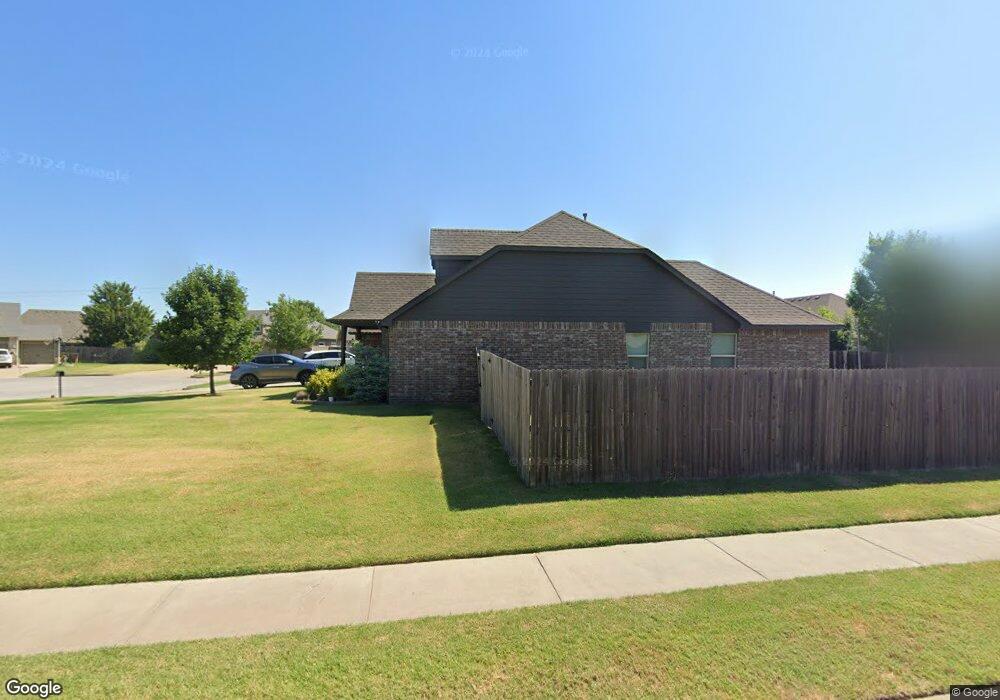13771 S 88th Ave E Bixby, OK 74008
North Bixby Neighborhood
3
Beds
2
Baths
1,694
Sq Ft
0.25
Acres
About This Home
This home is located at 13771 S 88th Ave E, Bixby, OK 74008. 13771 S 88th Ave E is a home located in Tulsa County with nearby schools including Bixby East Elementary, Bixby Middle School, and Bixby High School.
Create a Home Valuation Report for This Property
The Home Valuation Report is an in-depth analysis detailing your home's value as well as a comparison with similar homes in the area
Home Values in the Area
Average Home Value in this Area
Tax History Compared to Growth
Tax History
| Year | Tax Paid | Tax Assessment Tax Assessment Total Assessment is a certain percentage of the fair market value that is determined by local assessors to be the total taxable value of land and additions on the property. | Land | Improvement |
|---|---|---|---|---|
| 2025 | $3,449 | $25,150 | $2,299 | $22,851 |
| 2024 | $3,191 | $23,952 | $2,336 | $21,616 |
| 2023 | $3,191 | $22,811 | $2,377 | $20,434 |
| 2022 | $3,053 | $21,725 | $2,970 | $18,755 |
| 2021 | $2,853 | $21,725 | $2,970 | $18,755 |
| 2020 | $2,617 | $19,800 | $2,970 | $16,830 |
| 2019 | $2,627 | $19,800 | $2,970 | $16,830 |
| 2018 | $2,602 | $19,800 | $2,970 | $16,830 |
| 2017 | $2,586 | $19,800 | $2,970 | $16,830 |
| 2016 | $2,554 | $19,800 | $2,970 | $16,830 |
| 2015 | $2,443 | $19,800 | $2,970 | $16,830 |
| 2014 | $366 | $2,970 | $2,970 | $0 |
Source: Public Records
Map
Nearby Homes
- 13636 S 91st East Ave
- 9097 E 138th St S
- 8804 E 134th St S
- 10026 E 135th Place S
- 10008 E 135th Place
- 10020 E 135th Place
- 10101 E 134th Place S
- 10030 E 131st Place S
- 10034 E 131st Place S
- 13162 S 90th East Ave
- 9909 E 135th St S
- 9915 E 135th St S
- 13116 S 92nd Ave E
- 9533 E 131st Place S
- 10105 E 131st Place S
- 10113 E 131st Place S
- 10417 E 131st Place S
- 13134 S 98th East Ct
- 9726 E 132nd St S
- 9730 E 132nd St S
- 13741 S 88th Ave E
- 13741 S 88th East Ave
- 13772 S 89th East Ave
- 13740 S 89th East Ave
- 0 S 88th Ave Unit 1714213
- 13711 S 88th Ave E
- 8830 E 138th St S
- 8852 E 138th St S
- 13708 S 89th East Ave
- 13711 S 88th East Ave
- 8808 E 138th St S
- 13675 S 87th East Ave
- 13676 S 89th East Ave
- 8874 E 138th St S
- 13710 S 88th East Ave
- 13696 S 87th East Ave
- 13682 S 87th East Ave
- 13781 S 89th East Ave
- 8831 E 139th St S
- 13644 S 89th East Ave
