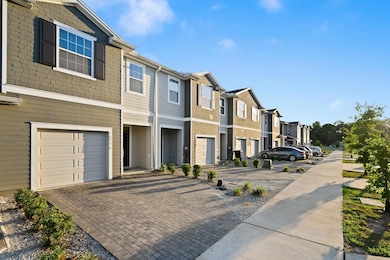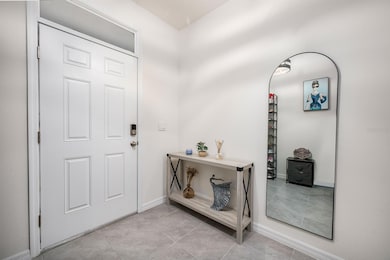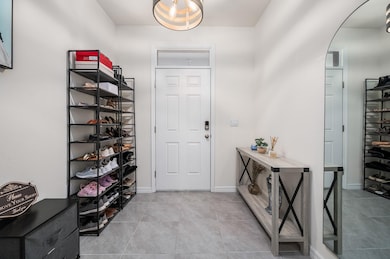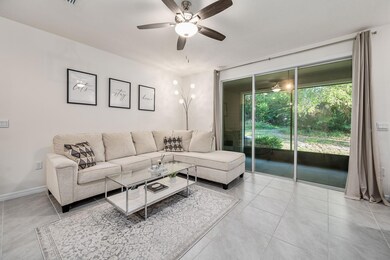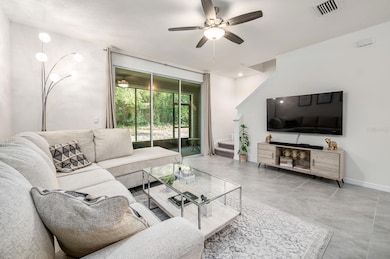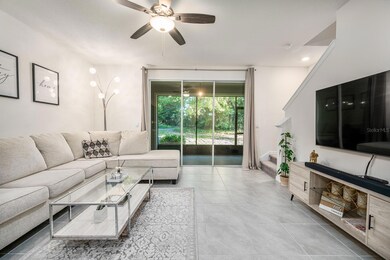13775 NW 9th Rd Newberry, FL 32669
Jonesville NeighborhoodHighlights
- View of Trees or Woods
- Open Floorplan
- Stone Countertops
- Meadowbrook Elementary School Rated A-
- High Ceiling
- Walk-In Pantry
About This Home
$1000/Month Price Reduction! Gorgeous, like-new (built in 2021) 3 Bedroom, 2 & 1/2 Bath Townhome in Tara Greens with a One-Car Garage and a nice Screen Porch that looks out to Woods. It's tucked away within the Arbor Greens community while being very close to the Jonesville and Town of Tioga retail areas. This home features a very spacious open living area downstairs with all tile floors, including an ample foyer, 1/2 bath, custom light fixtures and high ceilings and doors. Kitchen has Stainless Steel Appliances and Granite Countertops. Upstairs is a comfortable owner's suite with a walk-in closet and ensuite bathroom. The other two bedrooms are generously sized with roomy closets and share the second full bathroom. The inside laundry closet is upstairs and houses full-size side-by-side machines. This property is perfect for a young professional, a graduate student(s), a retiree, and others, with low utility costs.
Listing Agent
BHGRE THOMAS GROUP Brokerage Phone: 352-226-8228 License #3348715 Listed on: 05/13/2025

Townhouse Details
Home Type
- Townhome
Est. Annual Taxes
- $5,731
Year Built
- Built in 2021
Lot Details
- 2,178 Sq Ft Lot
- Irrigation Equipment
Parking
- 1 Car Attached Garage
- Ground Level Parking
- Garage Door Opener
- Driveway
- Secured Garage or Parking
Home Design
- Bi-Level Home
Interior Spaces
- 1,690 Sq Ft Home
- Open Floorplan
- High Ceiling
- Ceiling Fan
- Blinds
- Drapes & Rods
- Sliding Doors
- Family Room Off Kitchen
- Living Room
- Views of Woods
Kitchen
- Walk-In Pantry
- Range
- Recirculated Exhaust Fan
- Microwave
- Dishwasher
- Stone Countertops
- Disposal
Flooring
- Carpet
- Tile
Bedrooms and Bathrooms
- 3 Bedrooms
- Primary Bedroom Upstairs
- Walk-In Closet
- Tall Countertops In Bathroom
Laundry
- Laundry on upper level
- Dryer
- Washer
Home Security
- Home Security System
- Security Lights
- Smart Home
Accessible Home Design
- Accessible Kitchen
- Accessibility Features
- Accessible Doors
- Accessible Approach with Ramp
- Accessible Entrance
Outdoor Features
- Screened Patio
- Exterior Lighting
- Front Porch
Schools
- Meadowbrook Elementary School
- Fort Clarke Middle School
- F. W. Buchholz High School
Utilities
- Central Heating and Cooling System
- Thermostat
- Electric Water Heater
- High Speed Internet
- Phone Available
- Cable TV Available
Listing and Financial Details
- Residential Lease
- Security Deposit $2,000
- Property Available on 7/31/25
- Tenant pays for carpet cleaning fee, cleaning fee, re-key fee
- The owner pays for grounds care, insurance, management, repairs, taxes, trash collection
- 12-Month Minimum Lease Term
- $150 Application Fee
- 1 to 2-Year Minimum Lease Term
- Assessor Parcel Number 04291-010-011
Community Details
Overview
- Property has a Home Owners Association
- Access Management Association
- Tara Greens Pb 36 Pg 58 Subdivision
- On-Site Maintenance
- The community has rules related to vehicle restrictions
Recreation
- Trails
Pet Policy
- Pets up to 60 lbs
- Pet Deposit $500
- 2 Pets Allowed
- $25 Pet Fee
- Dogs and Cats Allowed
- Breed Restrictions
Security
- Fire and Smoke Detector
Map
Source: Stellar MLS
MLS Number: GC530793
APN: 04291-010-011
- 13747 NW 9th Rd
- 13818 NW 9th Rd
- 13554 NW 7th Rd
- 552 NW 136th St
- 1218 NW 137th Way
- 24345 NW 12th Place
- 1084 NW 134th Way
- 3176 NW 135th Way
- 555 NW 134th Way
- 13200 W Newberry Rd Unit C13
- 13200 W Newberry Rd
- 13200 W Newberry Rd Unit DD169
- 13200 W Newberry Rd Unit P87
- 13200 W Newberry Rd Unit T110
- 13200 W Newberry Rd Unit B8
- 13200 W Newberry Rd Unit CC164
- 13200 W Newberry Rd Unit HH-196
- 13200 W Newberry Rd Unit G33
- 13200 W Newberry Rd Unit V120
- 13200 W Newberry Rd Unit f-29
- 13671 NW 9th Rd
- 13701 NW 9th Ln
- 13514 NW 1st Ln
- 1487 NW 136th Blvd
- 13305 W Newberry Rd
- 100 NW 146th Dr
- 120 NW 148th Terrace Unit 1119.1408260
- 120 NW 148th Terrace Unit 501.1410481
- 120 NW 148th Terrace Unit 1104.1410480
- 120 NW 148th Terrace Unit 1006.1408243
- 120 NW 148th Terrace Unit 1019.1408240
- 120 NW 148th Terrace Unit 1008.1408245
- 120 NW 148th Terrace Unit 1106.1408256
- 120 NW 148th Terrace Unit 1002.1408246
- 120 NW 148th Terrace Unit 1011.1408249
- 120 NW 148th Terrace Unit 1013.1408236
- 120 NW 148th Terrace Unit 1107.1408238
- 120 NW 148th Terrace Unit 1003.1408237
- 120 NW 148th Terrace Unit 1004.1408239
- 120 NW 148th Terrace Unit 1015.1408247

