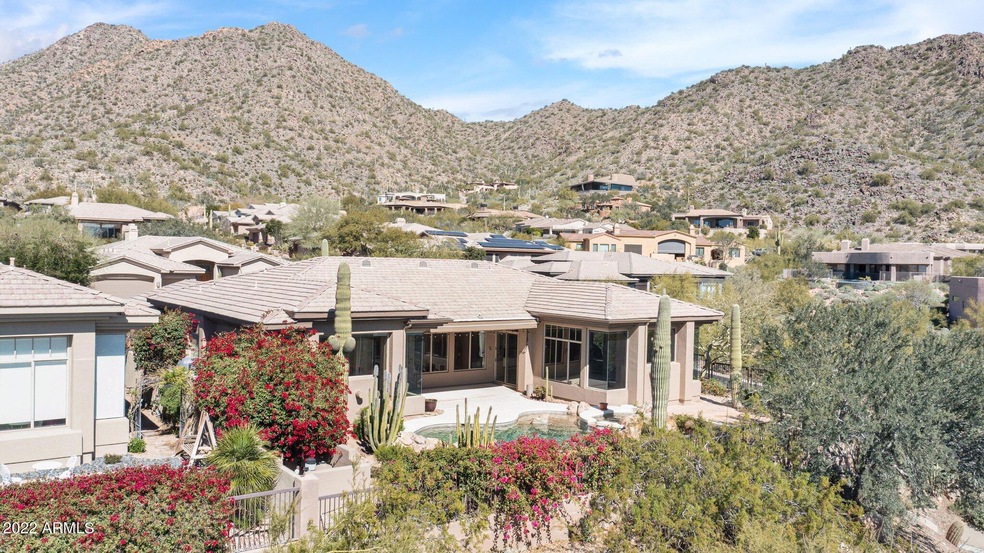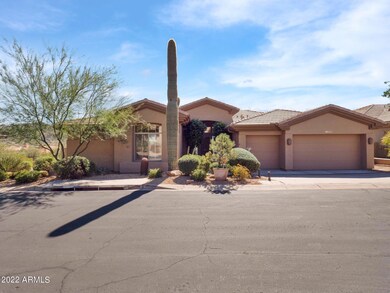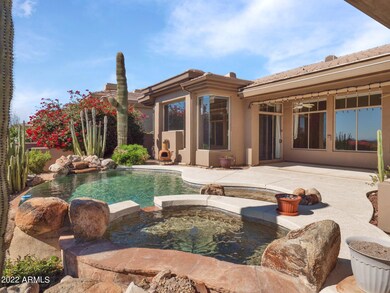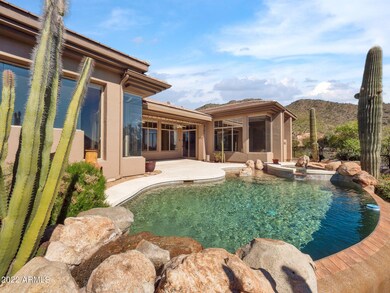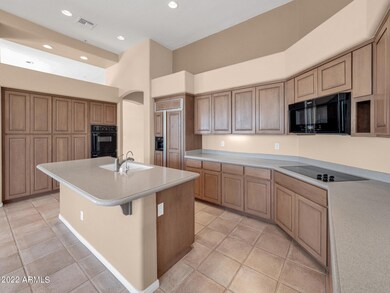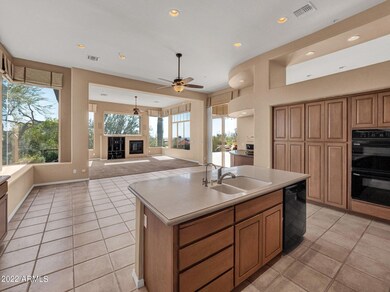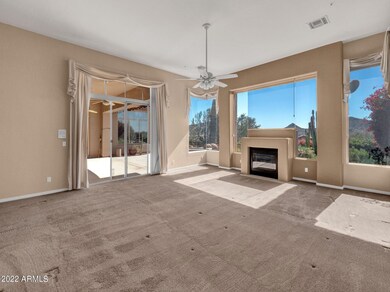
13777 E Wethersfield Rd Scottsdale, AZ 85259
Highlights
- Gated with Attendant
- Heated Spa
- Fireplace in Primary Bedroom
- Anasazi Elementary School Rated A
- Mountain View
- Spanish Architecture
About This Home
As of March 2022The perfect lot is everything!!! Elevated view lot with STUNNING 180 Mountain and city views from the patio and every major living area in the house. Enjoy beautiful Arizona weather and painted sunsets from your private patio and heated Pebbletec, negative-edge pool and spa. Massive kitchen features built-in refrigerator, double-wall ovens, walk-in pantry and an oversized island overlooking family and entertaining space. Fall in love with the wonderful split floor plan with flex space and extra large bedrooms. Home also offers a 3 car garage, a huge master retreat, nice laundry and storage all sitting on a super private guard gated culdesac street. This truly is an extremely well cared for, irreplacable view property.
Last Agent to Sell the Property
Colleen Rekuc
My Home Group Real Estate License #SA690590000 Listed on: 02/16/2022

Home Details
Home Type
- Single Family
Est. Annual Taxes
- $4,417
Year Built
- Built in 1996
Lot Details
- 10,128 Sq Ft Lot
- Cul-De-Sac
- Private Streets
- Desert faces the front and back of the property
- Wrought Iron Fence
- Block Wall Fence
- Corner Lot
- Front and Back Yard Sprinklers
- Sprinklers on Timer
- Private Yard
HOA Fees
- $123 Monthly HOA Fees
Parking
- 3 Car Garage
- Garage ceiling height seven feet or more
- Garage Door Opener
Home Design
- Spanish Architecture
- Wood Frame Construction
- Tile Roof
- Stucco
Interior Spaces
- 3,192 Sq Ft Home
- 1-Story Property
- Wet Bar
- Central Vacuum
- Ceiling height of 9 feet or more
- Ceiling Fan
- Gas Fireplace
- Double Pane Windows
- Solar Screens
- Family Room with Fireplace
- 2 Fireplaces
- Mountain Views
Kitchen
- Eat-In Kitchen
- Electric Cooktop
- Built-In Microwave
- Kitchen Island
Flooring
- Carpet
- Tile
Bedrooms and Bathrooms
- 4 Bedrooms
- Fireplace in Primary Bedroom
- Primary Bathroom is a Full Bathroom
- 3 Bathrooms
- Dual Vanity Sinks in Primary Bathroom
- Bathtub With Separate Shower Stall
Home Security
- Security System Owned
- Intercom
Pool
- Heated Spa
- Heated Pool
Schools
- Anasazi Elementary School
- Mountainside Middle School
- Desert Mountain High School
Utilities
- Zoned Heating and Cooling System
- Heating System Uses Natural Gas
- Water Purifier
- High Speed Internet
- Cable TV Available
Additional Features
- No Interior Steps
- Covered Patio or Porch
Listing and Financial Details
- Tax Lot 1
- Assessor Parcel Number 217-19-642
Community Details
Overview
- Association fees include ground maintenance, street maintenance
- Brown Management Association, Phone Number (480) 539-1396
- Built by Golden Heritage
- Scottsdale Mountain Subdivision
Recreation
- Tennis Courts
- Heated Community Pool
- Community Spa
Security
- Gated with Attendant
Ownership History
Purchase Details
Purchase Details
Home Financials for this Owner
Home Financials are based on the most recent Mortgage that was taken out on this home.Purchase Details
Home Financials for this Owner
Home Financials are based on the most recent Mortgage that was taken out on this home.Purchase Details
Purchase Details
Home Financials for this Owner
Home Financials are based on the most recent Mortgage that was taken out on this home.Purchase Details
Purchase Details
Similar Homes in Scottsdale, AZ
Home Values in the Area
Average Home Value in this Area
Purchase History
| Date | Type | Sale Price | Title Company |
|---|---|---|---|
| Warranty Deed | -- | None Listed On Document | |
| Warranty Deed | $1,505,000 | First American Title | |
| Warranty Deed | $1,200,000 | First American Title | |
| Interfamily Deed Transfer | -- | -- | |
| Deed | $448,000 | First American Title | |
| Interfamily Deed Transfer | -- | Ati Title Agency | |
| Warranty Deed | $462,689 | Ati Title Agency | |
| Warranty Deed | $89,000 | Lawyers Title |
Mortgage History
| Date | Status | Loan Amount | Loan Type |
|---|---|---|---|
| Previous Owner | $250,000 | Credit Line Revolving | |
| Previous Owner | $780,000 | New Conventional | |
| Previous Owner | $800,000 | New Conventional | |
| Previous Owner | $500,000 | Credit Line Revolving | |
| Previous Owner | $500,000 | Credit Line Revolving | |
| Previous Owner | $150,000 | New Conventional | |
| Closed | $0 | Seller Take Back |
Property History
| Date | Event | Price | Change | Sq Ft Price |
|---|---|---|---|---|
| 03/31/2022 03/31/22 | Sold | $1,505,000 | -2.8% | $471 / Sq Ft |
| 02/27/2022 02/27/22 | Pending | -- | -- | -- |
| 02/15/2022 02/15/22 | For Sale | $1,549,000 | +29.1% | $485 / Sq Ft |
| 12/15/2021 12/15/21 | Sold | $1,200,000 | -4.0% | $376 / Sq Ft |
| 11/02/2021 11/02/21 | For Sale | $1,250,000 | -- | $392 / Sq Ft |
Tax History Compared to Growth
Tax History
| Year | Tax Paid | Tax Assessment Tax Assessment Total Assessment is a certain percentage of the fair market value that is determined by local assessors to be the total taxable value of land and additions on the property. | Land | Improvement |
|---|---|---|---|---|
| 2025 | $4,293 | $72,317 | -- | -- |
| 2024 | $4,236 | $68,873 | -- | -- |
| 2023 | $4,236 | $84,250 | $16,850 | $67,400 |
| 2022 | $3,989 | $62,470 | $12,490 | $49,980 |
| 2021 | $4,417 | $61,270 | $12,250 | $49,020 |
| 2020 | $4,373 | $60,980 | $12,190 | $48,790 |
| 2019 | $4,199 | $60,720 | $12,140 | $48,580 |
| 2018 | $4,079 | $57,920 | $11,580 | $46,340 |
| 2017 | $4,043 | $57,470 | $11,490 | $45,980 |
| 2016 | $4,411 | $54,430 | $10,880 | $43,550 |
| 2015 | $4,306 | $51,310 | $10,260 | $41,050 |
Agents Affiliated with this Home
-
C
Seller's Agent in 2022
Colleen Rekuc
My Home Group Real Estate
-
Kim Schick

Buyer's Agent in 2022
Kim Schick
Russ Lyon Sotheby's International Realty
(480) 560-7937
13 in this area
32 Total Sales
-
Mila McKinley

Seller's Agent in 2021
Mila McKinley
Coldwell Banker Realty
(480) 227-3946
2 in this area
24 Total Sales
Map
Source: Arizona Regional Multiple Listing Service (ARMLS)
MLS Number: 6356196
APN: 217-19-642
- 13648 E Shaw Butte Dr
- 13554 E Columbine Dr
- 13990 E Coyote Rd Unit 11
- 13631 E Windrose Dr
- 11752 N 135th Place
- 13621 E Aster Dr
- 0 N 138th Way Unit 6768501
- 11986 N 134th Place
- 13793 E Lupine Ave
- 14045 E Geronimo Rd
- 11648 N 134th St Unit 3
- 13300 E Vía Linda Unit 1065
- 13750 E Yucca St
- 13931 E Vía Linda
- 12227 E Cholla Dr Unit 6
- 13784 E Gary Rd Unit 12
- 13249 E Summit Dr
- 14152 E Kalil Dr Unit 26
- 11124 N 138th Way
- 13176 E Summit Dr
