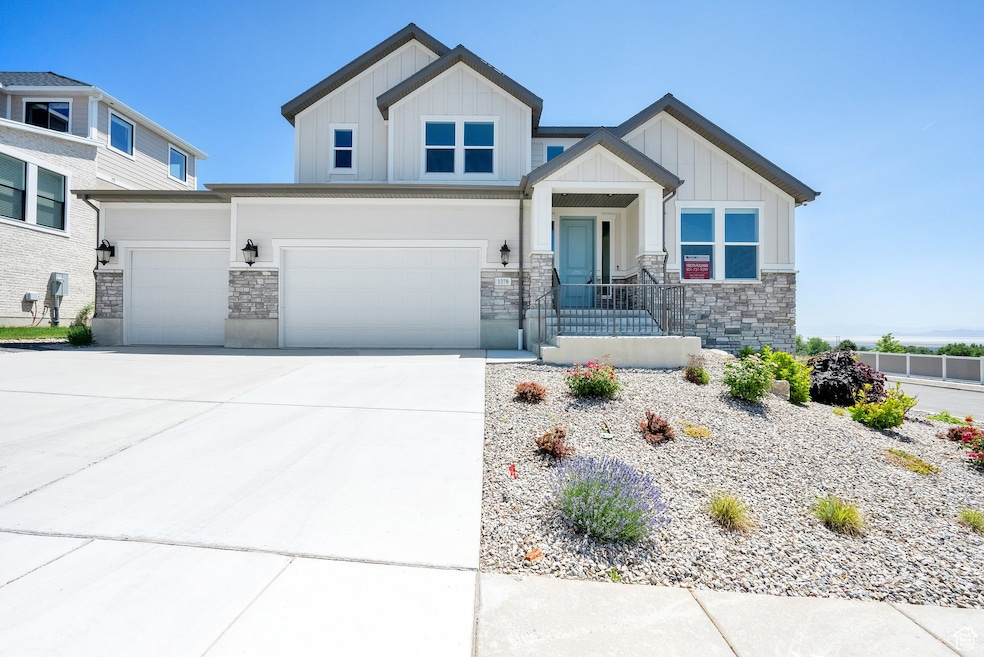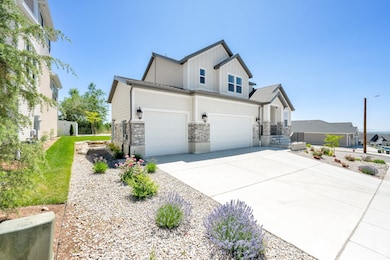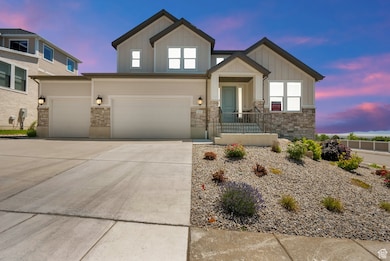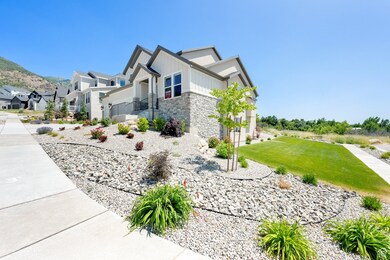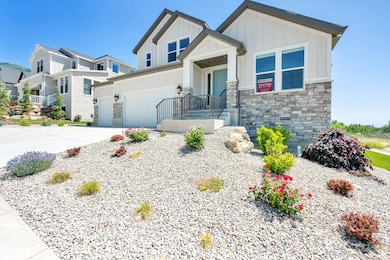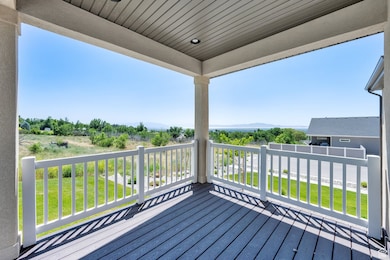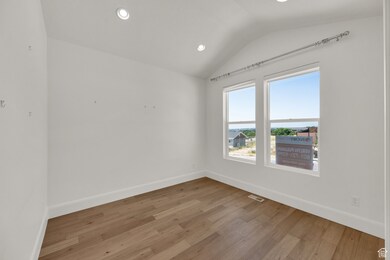1378 E Orchard Ridge Ln Kaysville, UT 84037
Estimated payment $5,211/month
Highlights
- Vaulted Ceiling
- Wood Flooring
- Double Oven
- Fairfield Junior High School Rated A
- Den
- Porch
About This Home
Welcome to this beautifully maintained home in the heart of Kaysville! Nestled in a quiet, desirable neighborhood, this spacious 3,658 sq ft residence offers 3 bedrooms, 2.5 bathrooms, and a rare 3-car garage; perfect for families or those seeking extra space. This home was a model home which includes many upgrades. The main level features an open-concept design with vaulted ceilings, abundant natural light, and a large kitchen ideal for entertaining. Enjoy a cozy family room with a fireplace, formal dining, and a dedicated office or flex space. The primary suite is generously sized with a walk-in closet and a luxurious en-suite bath. Downstairs, a full unfinished basement provides endless potential for customization; create your dream theater, gym, or additional bedrooms. Outside, the private yard offers mature landscaping and a covered patio perfect for summer evenings. Located near excellent schools, parks, and quick access to I-15, this home combines comfort, convenience, and potential. Don't miss your chance to own this gem in a sought-after Kaysville location!
Home Details
Home Type
- Single Family
Est. Annual Taxes
- $6,344
Year Built
- Built in 2023
Lot Details
- 10,019 Sq Ft Lot
- Landscaped
- Property is zoned Single-Family
HOA Fees
- $35 Monthly HOA Fees
Parking
- Attached Garage
Home Design
- Stone Siding
- Stucco
Interior Spaces
- 3,658 Sq Ft Home
- 3-Story Property
- Central Vacuum
- Vaulted Ceiling
- Gas Log Fireplace
- Double Pane Windows
- Sliding Doors
- Smart Doorbell
- Den
- Basement Fills Entire Space Under The House
Kitchen
- Double Oven
- Gas Oven
- Gas Range
- Disposal
Flooring
- Wood
- Carpet
- Laminate
Bedrooms and Bathrooms
- 3 Bedrooms
- Walk-In Closet
- Bathtub With Separate Shower Stall
Home Security
- Home Security System
- Smart Thermostat
Outdoor Features
- Porch
Schools
- Morgan Elementary School
- Fairfield Middle School
- Davis High School
Utilities
- Forced Air Heating and Cooling System
- Natural Gas Connected
Community Details
- Utah Management Llc Association, Phone Number (801) 605-3000
- Orchard Ridge Est 201 Subdivision
Listing and Financial Details
- Assessor Parcel Number 15-097-0201
Map
Home Values in the Area
Average Home Value in this Area
Tax History
| Year | Tax Paid | Tax Assessment Tax Assessment Total Assessment is a certain percentage of the fair market value that is determined by local assessors to be the total taxable value of land and additions on the property. | Land | Improvement |
|---|---|---|---|---|
| 2025 | $7,271 | $739,000 | $311,807 | $427,193 |
| 2024 | $6,344 | $355,299 | $137,880 | $217,419 |
| 2023 | $6,734 | $366,850 | $132,082 | $234,767 |
Property History
| Date | Event | Price | List to Sale | Price per Sq Ft |
|---|---|---|---|---|
| 11/07/2025 11/07/25 | Price Changed | $880,000 | -2.1% | $241 / Sq Ft |
| 09/03/2025 09/03/25 | Price Changed | $899,000 | -5.4% | $246 / Sq Ft |
| 06/26/2025 06/26/25 | For Sale | $949,900 | -- | $260 / Sq Ft |
Purchase History
| Date | Type | Sale Price | Title Company |
|---|---|---|---|
| Special Warranty Deed | -- | Fidelity National Title | |
| Special Warranty Deed | -- | Fidelity National Title | |
| Special Warranty Deed | -- | Cottonwood Title | |
| Special Warranty Deed | -- | Cottonwood Title |
Source: UtahRealEstate.com
MLS Number: 2094894
APN: 15-097-0201
- Clairemont Traditional Plan at Orchard Ridge Estates
- Clairemont Traditional Plan at Orchard Ridge Estates - Cottages
- Campbell Plan at Orchard Ridge Estates - Cottages
- Oakmont Traditional Plan at Orchard Ridge Estates
- 1491 N Orchard Ridge Ln
- 1390 Orchard Ridge Ln
- 1463 Stone House Bend Unit 405
- 1482 Stone House Bend Unit 409
- 1406 Stone House Bend Unit 413
- 1487 Stone House Bend Unit 406
- 133 Blue Sage Ln
- 1278 N Oxford Dr
- 81 S 2625 E
- 2788 E 200 N
- 2713 E 200 N
- 990 Manchester Rd
- 862 N Ellison Rd Unit 20
- 1060 N Kingswood Rd
- 952 N Kingswood Rd
- 643 Woodridge Dr
- 754 Eastside Dr
- 2997 E S Village Dr
- 106 N Mountain Rd
- 615 E 250 N Unit 615 A
- 1225 E Gentile St
- 380 E 100 N
- 250 N Adamswood Rd
- 1025 E Gentile St Unit 1025
- 299 N 200 W
- 251 N 200 W
- 1110 E 1100 N
- 1997 N 1250 E
- 702 Colonial Ave
- 116 W 250 S
- 275 S Fort Ln
- 300 N Fort Ln
- 540 S Fort Ln
- 355 E Knowlton
- 175 W 400 S
- 105 S Main St
