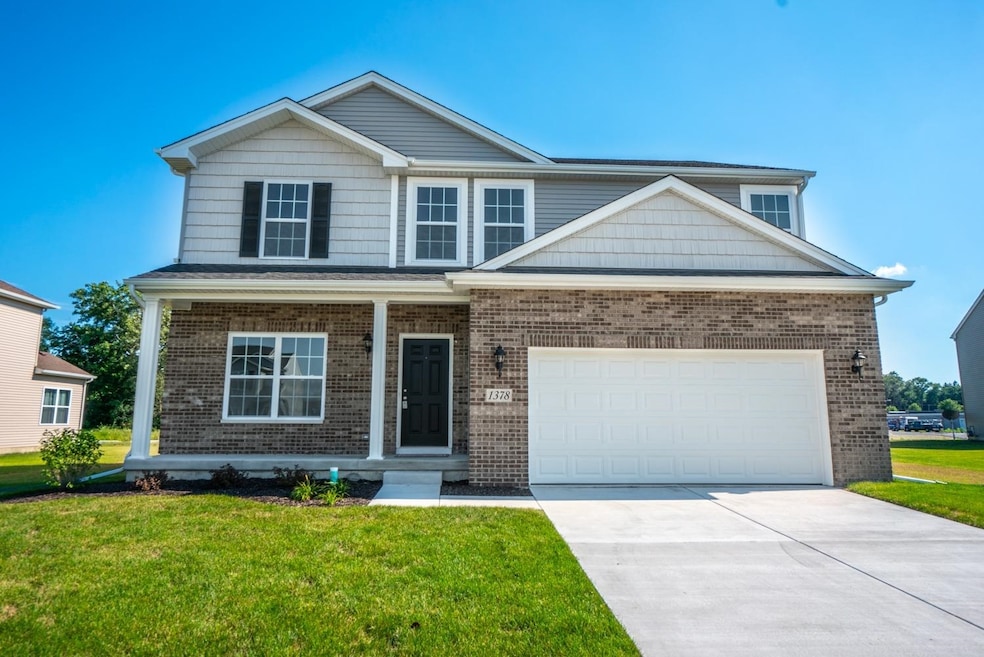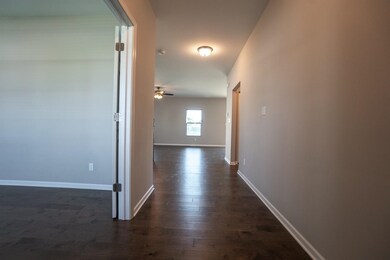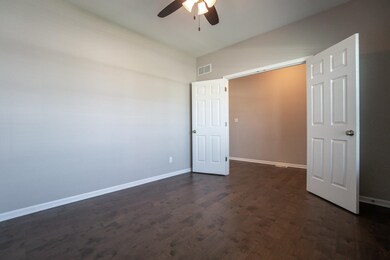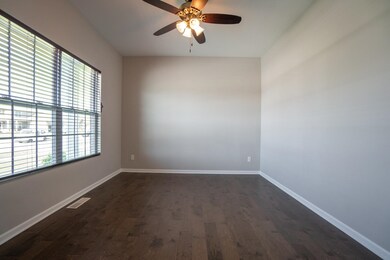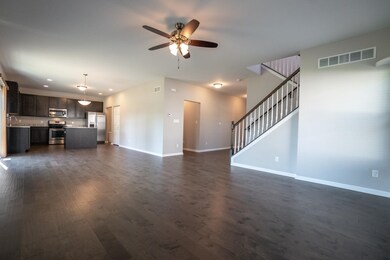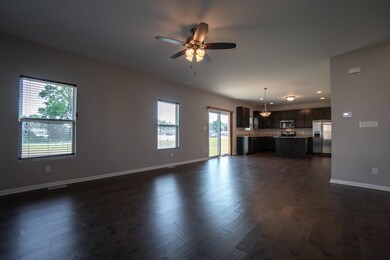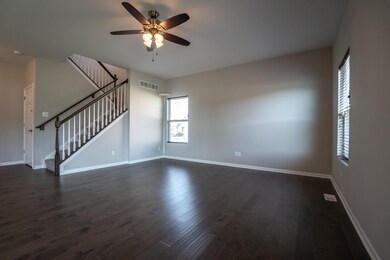
Highlights
- Den
- Covered Patio or Porch
- Cooling Available
- Kahler Middle School Rated A-
- 2 Car Attached Garage
- Living Room
About This Home
As of August 2018Beautiful 2-story with 3 BEDROOMS, DEN/OFFICE, & LOFT. Open concept floor plan with 9' ceilings on the main level. Great functional floor plan and CONVENIENTLY LOCATED CLOSE TO THE ILLINOIS BORDER, HOSPITAL AND SHOPPING!! This new construction home was gently lived in for only 9 months due to seller job transfer. Seller is including all new stainless steel kitchen appliances, new speed queen washer/dryer, and lots of extra bonus add-ons. The home features a super large master suite with gorgeous master bath with double bowl sinks, soaker tub, shower, and large walk in closet. A few of the many other upgrades are, recessed can lighting, upgraded carpet, ceiling fans, window treatments, beautiful quartz kitchen counter tops, with 42 upper cabinets, center island, garbage disposal, and too much more to mention. This home is ready for you and your family to enjoy, so schedule your private showing today!
Last Agent to Sell the Property
Duke Real Estate License #RB14048281 Listed on: 07/10/2018
Home Details
Home Type
- Single Family
Est. Annual Taxes
- $700
Year Built
- Built in 2017
Lot Details
- 0.29 Acre Lot
- Lot Dimensions are 81x154
- Landscaped
- Paved or Partially Paved Lot
HOA Fees
- $27 Monthly HOA Fees
Parking
- 2 Car Attached Garage
Home Design
- Brick Exterior Construction
- Vinyl Siding
Interior Spaces
- 2,408 Sq Ft Home
- 2-Story Property
- Living Room
- Den
- Basement
- Sump Pump
Kitchen
- Portable Gas Range
- Microwave
- Dishwasher
- Disposal
Bedrooms and Bathrooms
- 3 Bedrooms
- En-Suite Primary Bedroom
- 2.5 Bathrooms
Laundry
- Laundry Room
- Dryer
- Washer
Outdoor Features
- Covered Patio or Porch
Utilities
- Cooling Available
- Forced Air Heating System
- Heating System Uses Natural Gas
Listing and Financial Details
- Assessor Parcel Number 451107483001000034
Community Details
Overview
- Village Circle Subdivision
Building Details
- Net Lease
Ownership History
Purchase Details
Home Financials for this Owner
Home Financials are based on the most recent Mortgage that was taken out on this home.Purchase Details
Home Financials for this Owner
Home Financials are based on the most recent Mortgage that was taken out on this home.Similar Homes in the area
Home Values in the Area
Average Home Value in this Area
Purchase History
| Date | Type | Sale Price | Title Company |
|---|---|---|---|
| Warranty Deed | -- | Meridian Title Co | |
| Deed | -- | Chicago Title Insurance Co |
Mortgage History
| Date | Status | Loan Amount | Loan Type |
|---|---|---|---|
| Open | $295,197 | FHA | |
| Closed | $294,973 | FHA | |
| Previous Owner | $265,415 | VA |
Property History
| Date | Event | Price | Change | Sq Ft Price |
|---|---|---|---|---|
| 08/06/2018 08/06/18 | Sold | $324,900 | 0.0% | $135 / Sq Ft |
| 07/19/2018 07/19/18 | Pending | -- | -- | -- |
| 07/10/2018 07/10/18 | For Sale | $324,900 | +10.0% | $135 / Sq Ft |
| 10/19/2017 10/19/17 | Sold | $295,415 | 0.0% | $123 / Sq Ft |
| 08/29/2017 08/29/17 | Pending | -- | -- | -- |
| 07/20/2017 07/20/17 | For Sale | $295,415 | -- | $123 / Sq Ft |
Tax History Compared to Growth
Tax History
| Year | Tax Paid | Tax Assessment Tax Assessment Total Assessment is a certain percentage of the fair market value that is determined by local assessors to be the total taxable value of land and additions on the property. | Land | Improvement |
|---|---|---|---|---|
| 2024 | $10,297 | $423,800 | $81,400 | $342,400 |
| 2023 | $4,826 | $404,900 | $81,400 | $323,500 |
| 2022 | $4,826 | $385,300 | $81,400 | $303,900 |
| 2021 | $4,068 | $337,800 | $59,300 | $278,500 |
| 2020 | $3,806 | $314,800 | $59,300 | $255,500 |
| 2019 | $3,603 | $287,500 | $56,400 | $231,100 |
| 2018 | $3,517 | $285,200 | $56,400 | $228,800 |
| 2017 | $7 | $700 | $700 | $0 |
Agents Affiliated with this Home
-
Ruben Soto

Seller's Agent in 2018
Ruben Soto
Duke Real Estate
(219) 313-3912
3 in this area
39 Total Sales
-
Lisa Mullins

Seller's Agent in 2017
Lisa Mullins
@ Properties
(219) 306-2059
1 in this area
327 Total Sales
-
M
Buyer's Agent in 2017
Mack Elliott
BHHS Executive Group RE
Map
Source: Northwest Indiana Association of REALTORS®
MLS Number: GNR438662
APN: 45-11-07-483-001.000-034
- 1451 Joliet St
- 1211 Joliet St
- 1594 Joliet St
- 1736 Saint John Rd
- 1848 Saturday Evening Ave
- 1030 Rockwell Ln
- 1429 W Lincoln Hwy
- 1039 Summertime Ct
- 1753 Autumn Ct
- 962 Flagstone Dr
- 1739 Autumn Ct
- 931 Flagstone Dr
- 1297 Lily Ln
- 925 Flagstone Dr
- 1293 Lily Ln
- 1256 Lily Ln
- 1510 Shady Ln
- 911 Flagstone Dr
- 1519 Shady Ln
- 2550 Howard Castle Dr
