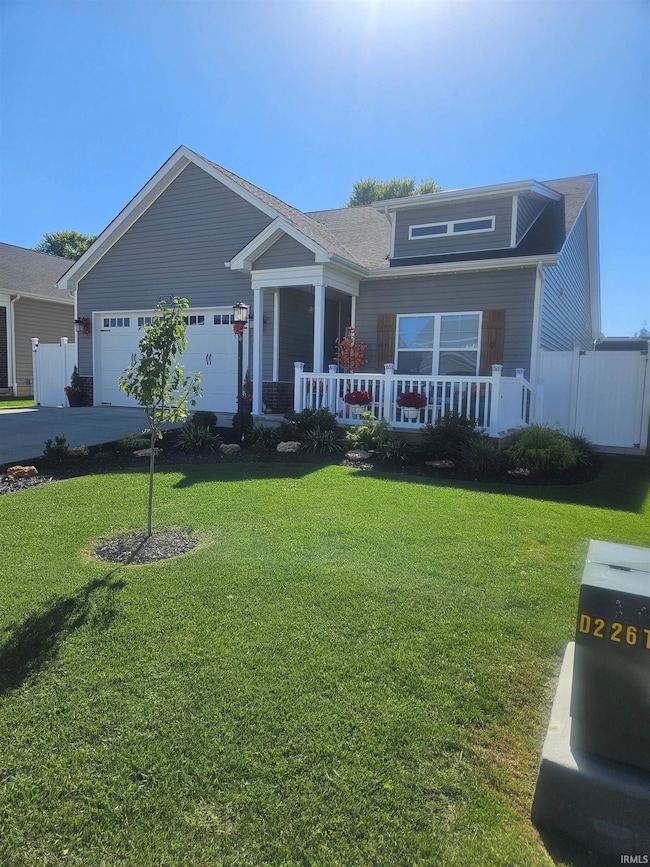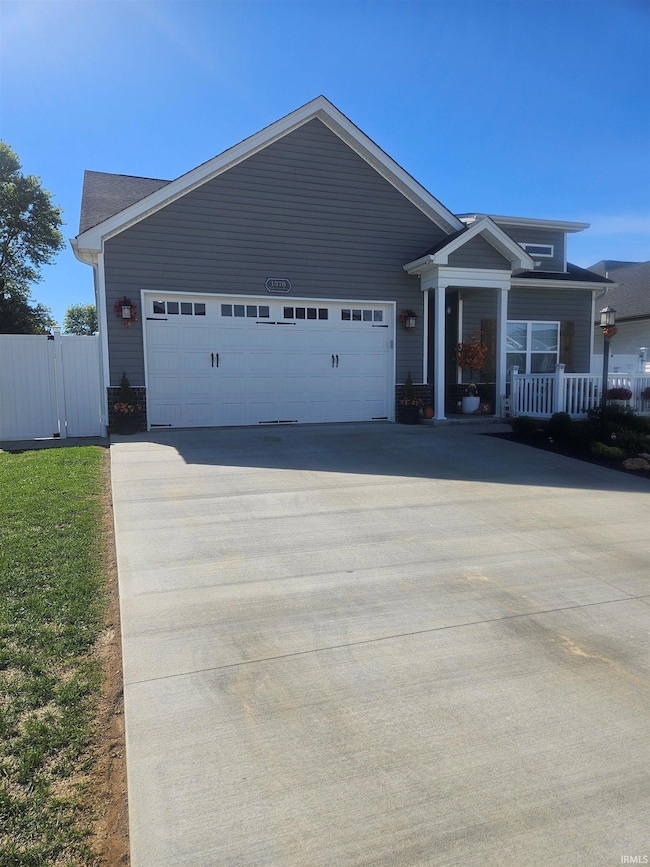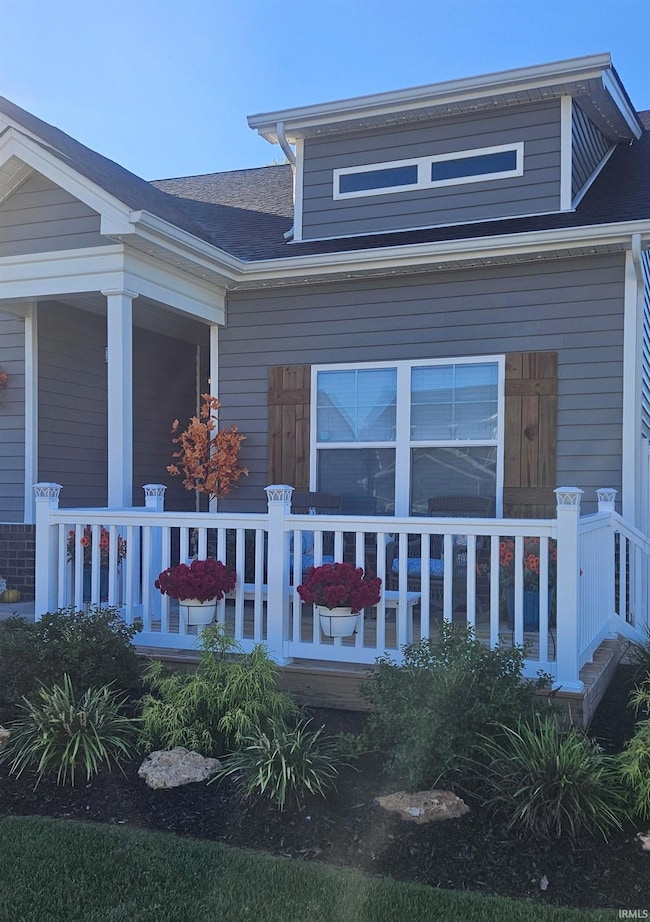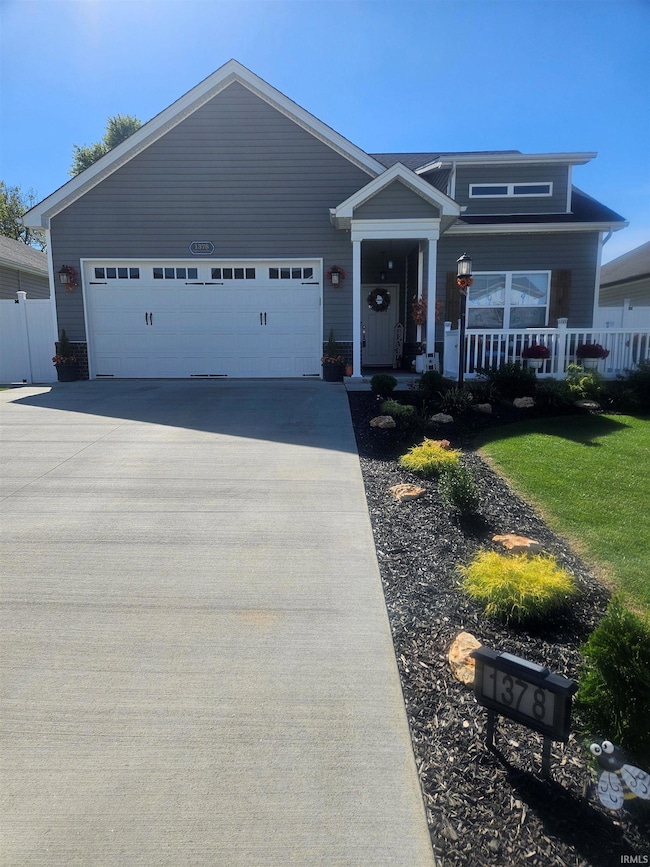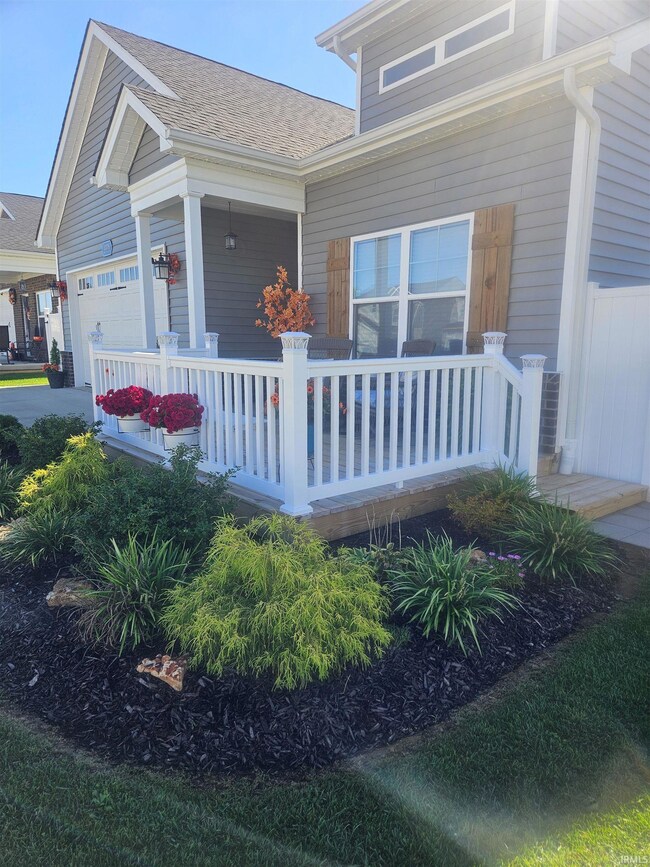1378 Poplar Trace Way Nw Way Corydon, IN 47112
Estimated payment $1,991/month
Highlights
- Above Ground Pool
- Open Floorplan
- Covered Patio or Porch
- Primary Bedroom Suite
- Backs to Open Ground
- 2 Car Attached Garage
About This Home
This stunning 4-bedroom, 2-bathroom newer home built in 2022 has beautiful granite countertops throughout the home, white subway tile backsplash in Kitchen with a gas range and stainless steel appliances.. The Main bedroom boasts a Tray Ceiling with white crown molding and cove lighting, modern ceiling fan a walk in closet and en-suite bathroom with double sinks and ceramic tile walk in shower. This home includes Luxury Vinyl plank flooring throughout. This spacious home offers an open plan, large kitchen island, bonus room off of the living room, fireplace with built-ins, outdoor living space in the front and back, fenced yard with swimming pool and dog run. Permanent outdoor LED lighting accents the front roof line. A 2-car garage completes this beautiful home. Call today to schedule your private showing!
Listing Agent
Mainstreet Realtors Brokerage Email: info@mainstreetrealtor.com Listed on: 10/13/2025
Open House Schedule
-
Saturday, October 18, 20252:00 to 4:00 pm10/18/2025 2:00:00 PM +00:0010/18/2025 4:00:00 PM +00:00Add to Calendar
Home Details
Home Type
- Single Family
Est. Annual Taxes
- $1,630
Year Built
- Built in 2022
Lot Details
- 6,055 Sq Ft Lot
- Backs to Open Ground
- Privacy Fence
- Landscaped
Parking
- 2 Car Attached Garage
- Garage Door Opener
- Driveway
- Off-Street Parking
Home Design
- Cabin
- Shingle Roof
- Vinyl Construction Material
Interior Spaces
- 1,685 Sq Ft Home
- 1-Story Property
- Open Floorplan
- Built-in Bookshelves
- Crown Molding
- Tray Ceiling
- Ceiling Fan
- Electric Fireplace
- Entrance Foyer
- Laundry on main level
Kitchen
- Eat-In Kitchen
- Kitchen Island
- Disposal
Bedrooms and Bathrooms
- 4 Bedrooms
- Primary Bedroom Suite
- Walk-In Closet
- 2 Full Bathrooms
Outdoor Features
- Above Ground Pool
- Covered Patio or Porch
Schools
- Corydon Elementary School
- Corydon Central Middle School
- Corydon Central High School
Utilities
- Forced Air Heating and Cooling System
- Heating System Uses Gas
Community Details
- Community Pool
Listing and Financial Details
- Assessor Parcel Number 31-09-26-281-036.000-007
Map
Home Values in the Area
Average Home Value in this Area
Tax History
| Year | Tax Paid | Tax Assessment Tax Assessment Total Assessment is a certain percentage of the fair market value that is determined by local assessors to be the total taxable value of land and additions on the property. | Land | Improvement |
|---|---|---|---|---|
| 2024 | $1,629 | $277,700 | $49,600 | $228,100 |
| 2023 | $478 | $41,000 | $41,000 | $0 |
Property History
| Date | Event | Price | List to Sale | Price per Sq Ft |
|---|---|---|---|---|
| 10/13/2025 10/13/25 | For Sale | $349,900 | -- | $208 / Sq Ft |
Source: Indiana Regional MLS
MLS Number: 202541433
APN: 31-09-26-281-036.000-007
- 1403 Poplar Trace Way
- 1339 Poplar Trace Way
- 1477 Poplar Trace Way NW
- 1555 Cypress Cove NW
- 1557 Cypress Cove NW
- 1361 Poplar Trace Way NW
- 1339 Poplar Trace NW
- 1361 Poplar Trace NW
- 1403 Poplar Trace NW
- The Paislee Plan at Poplar Trace
- The Harrison Plan at Poplar Trace
- The Eleanor Plan at Poplar Trace
- The Ivy Plan at Poplar Trace
- The Bedford Plan at Poplar Trace
- DUPONT Plan at Poplar Trace
- 1941 Aquarius Dr NW
- 0 Park Ave NW Unit MBR22037163
- 0 Park Ave NW Unit 202507768
- 1588 Rainbolt Ct NW
- 1230 Karen Ave NW
- 785 Regina Ln NW
- 2090 Corydon Ramsey Rd NW
- 2278 Landmark Way NE
- 1151 Knob Hill Blvd
- 6717 Highway 150
- 7802 Texlyn Ct
- 6506 Maravian Dr
- 6631 Hunters Creek Blvd
- 1865 Liberty Rd
- 6607 Hunters Creek Blvd
- 6321 Maravian Dr
- 6220 Maravian Dr
- 9808 Brooks Bend Rd
- 3500 Lees Ln
- 7406 Maurer Ln
- 5010 Kaufman Ln
- 8205 Krystle Ridge Place
- 6709 Rebecca Ln
- 7616 Ashby Landings Dr
- 6418 Venango Dr Unit 1

