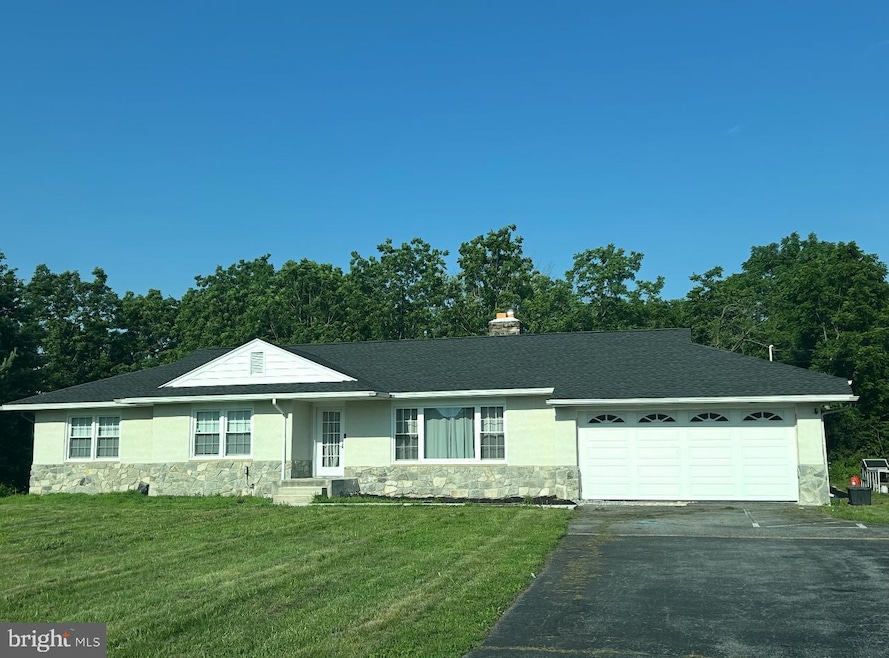1378 S Hanover St Pottstown, PA 19465
North Coventry NeighborhoodEstimated payment $3,101/month
Highlights
- View of Trees or Woods
- Rambler Architecture
- Wood Flooring
- North Coventry Elementary School Rated A
- Backs to Trees or Woods
- Main Floor Bedroom
About This Home
Introducing 1378 S. Hanover Street! In the school district of O.J. Robert’s, this charming 3-bedroom, 1-bath ranch-style home offers comfortable single-level living and is surrounded by everyday amenities including shops and services. The home features a brand-new roof, upgraded exterior, newly renovated kitchen and bathroom, new windows, heating and more! Located on Rt 100, Just minutes from Rt. 422.
Listing Agent
(610) 698-0402 msatiro@homesale.com BHHS Homesale Realty- Reading Berks Listed on: 12/02/2025

Home Details
Home Type
- Single Family
Est. Annual Taxes
- $4,158
Year Built
- Built in 1956 | Remodeled in 2024
Lot Details
- 0.61 Acre Lot
- Backs to Trees or Woods
- Front Yard
- Property is in very good condition
Parking
- 1 Car Attached Garage
- 2 Driveway Spaces
Home Design
- Rambler Architecture
- Shingle Roof
- Chimney Cap
- Stucco
Interior Spaces
- 1,957 Sq Ft Home
- Property has 1 Level
- 1 Fireplace
- Double Pane Windows
- Insulated Windows
- Window Screens
- Combination Kitchen and Living
- Dining Room
- Views of Woods
- Basement
- Interior and Exterior Basement Entry
- Attic
Kitchen
- Kitchen in Efficiency Studio
- Dishwasher
Flooring
- Wood
- Tile or Brick
Bedrooms and Bathrooms
- 3 Main Level Bedrooms
- 1 Full Bathroom
- Bathtub with Shower
Laundry
- Laundry on main level
- Washer and Dryer Hookup
Outdoor Features
- Patio
- Exterior Lighting
- Rain Gutters
Utilities
- Central Air
- Back Up Gas Heat Pump System
- Heating System Powered By Leased Propane
- 120/240V
- Well
- Propane Water Heater
Additional Features
- More Than Two Accessible Exits
- Suburban Location
Community Details
- No Home Owners Association
Listing and Financial Details
- Assessor Parcel Number 17-07 -0075
Map
Home Values in the Area
Average Home Value in this Area
Tax History
| Year | Tax Paid | Tax Assessment Tax Assessment Total Assessment is a certain percentage of the fair market value that is determined by local assessors to be the total taxable value of land and additions on the property. | Land | Improvement |
|---|---|---|---|---|
| 2025 | $3,996 | $94,340 | $69,930 | $24,410 |
| 2024 | $3,996 | $94,340 | $69,930 | $24,410 |
| 2023 | $3,940 | $94,340 | $69,930 | $24,410 |
| 2022 | $3,859 | $94,340 | $69,930 | $24,410 |
| 2021 | $3,791 | $94,340 | $69,930 | $24,410 |
| 2020 | $3,696 | $94,340 | $69,930 | $24,410 |
| 2019 | $3,628 | $94,340 | $69,930 | $24,410 |
| 2018 | $3,531 | $94,340 | $69,930 | $24,410 |
| 2017 | $6,436 | $176,570 | $69,930 | $106,640 |
| 2016 | $5,278 | $176,570 | $69,930 | $106,640 |
| 2015 | $5,278 | $176,570 | $69,930 | $106,640 |
| 2014 | $5,278 | $176,570 | $69,930 | $106,640 |
Property History
| Date | Event | Price | List to Sale | Price per Sq Ft | Prior Sale |
|---|---|---|---|---|---|
| 12/02/2025 12/02/25 | For Sale | $525,000 | +45.8% | $268 / Sq Ft | |
| 02/22/2023 02/22/23 | Sold | $360,000 | -5.2% | $184 / Sq Ft | View Prior Sale |
| 02/01/2023 02/01/23 | Pending | -- | -- | -- | |
| 02/01/2023 02/01/23 | For Sale | $379,900 | -- | $194 / Sq Ft |
Purchase History
| Date | Type | Sale Price | Title Company |
|---|---|---|---|
| Special Warranty Deed | $360,000 | -- | |
| Deed | $178,000 | None Available | |
| Interfamily Deed Transfer | -- | -- |
Mortgage History
| Date | Status | Loan Amount | Loan Type |
|---|---|---|---|
| Previous Owner | $142,400 | New Conventional |
Source: Bright MLS
MLS Number: PACT2114276
APN: 17-007-0075.0000
- 446 Neiman Rd
- 746 W Hoffecker Rd
- 1547 Pottstown Pike
- 1378 Sheep Hill Rd
- 1228 Sheep Hill Rd
- 127 Bishop Rd
- 1241 Sheep Hill Rd
- 1189 Foxview Rd
- 1132 Wendler Cir
- 780 E Cedarville Rd
- 383 W Cedarville Rd
- 287 Kulp Rd
- 1060 S Keim St
- 1025 Darby Ct
- 84 W Schuylkill Rd
- 614 Kline Ave
- 537 Schoolhouse Rd
- 448 Schoolhouse Rd
- 1027 Riverside Dr
- 28 Wil-Be Dr
- 1002 Circle Ct
- 582-616 W Schuylkill Rd
- 850 E Schuylkill Rd
- 258 S Penn St
- 311 Industrial Hwy
- 90 Wil-Be Dr
- 64 S Evans St Unit 2
- 56 S Charlotte St Unit B3
- 172 S Savanna Dr
- 105 N Savanna Dr
- 45 E High St Unit 1ST FLOOR/3 BEDROOM
- 45 E High St Unit 2ND & 3RD FLOORS
- 45 E High St Unit 2ND FLOOR/2 BEDROOM
- 235 E High St Unit 3A
- 27 N Hanover St
- 566 E High St Unit 1
- 766 Queen St
- 541 E High St Unit 3RD FLOOR
- 535 E High St Unit 2
- 801 Queen St
