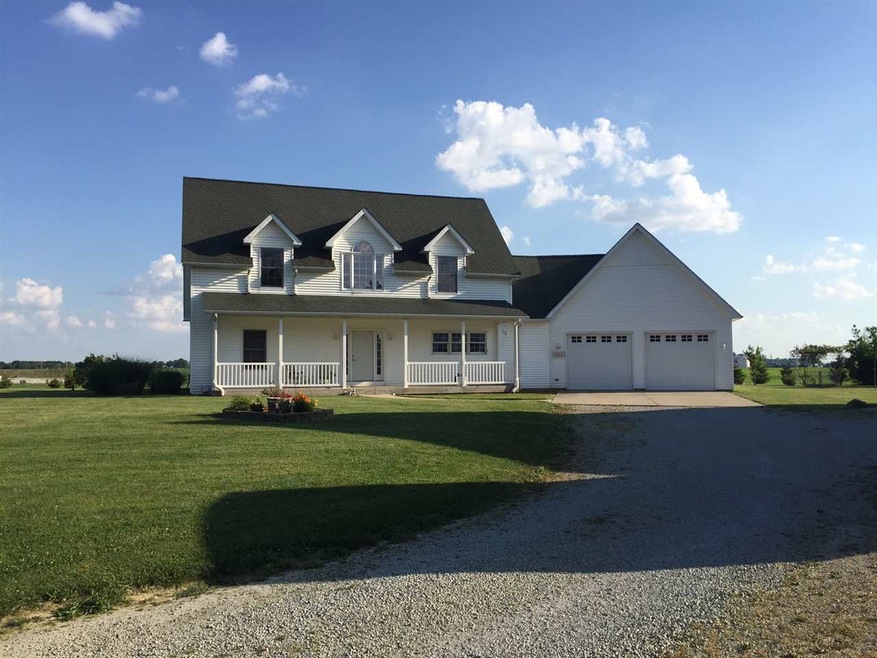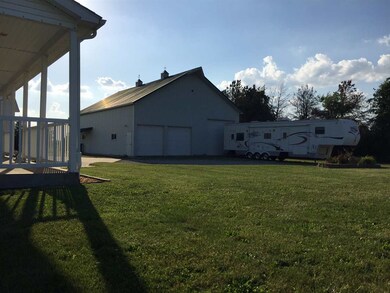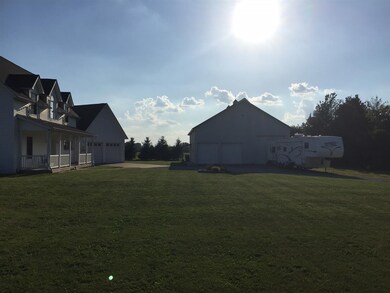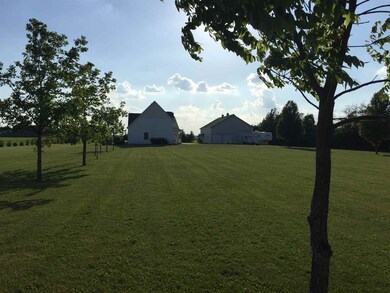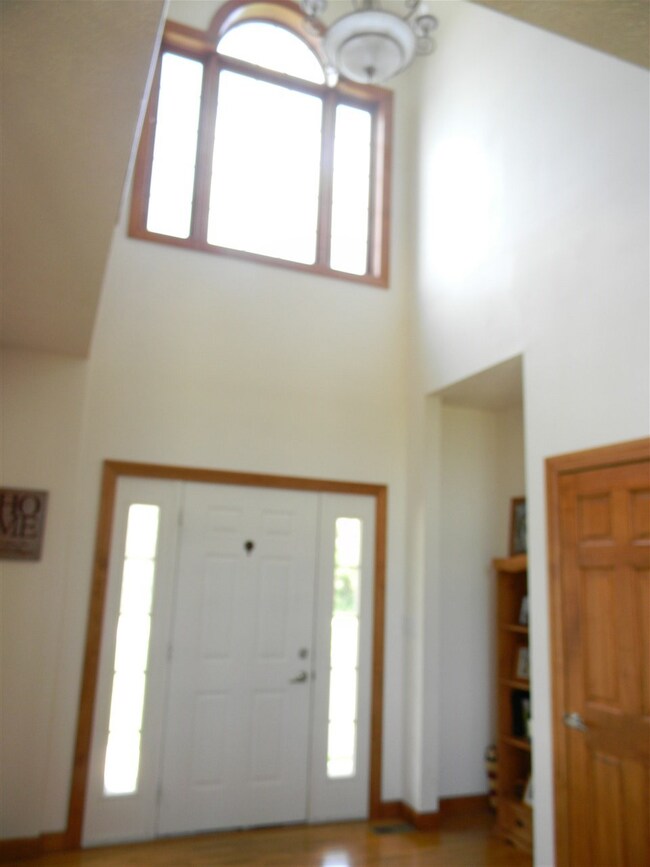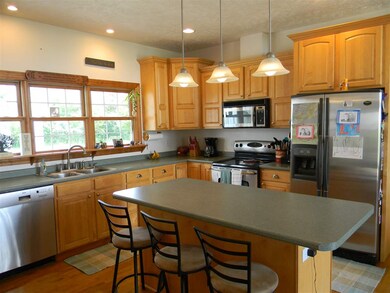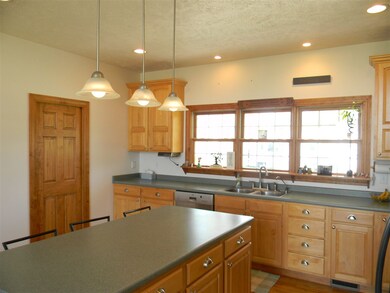13780 S 1100 E Kokomo, IN 46901
Estimated Value: $225,000 - $344,498
Highlights
- RV Parking in Community
- Backs to Open Ground
- Whirlpool Bathtub
- Open Floorplan
- Wood Flooring
- Covered Patio or Porch
About This Home
As of November 2017ENJOY COUNTRY LIVING IN THIS GORGEOUS 2 STORY, PICTURESQUE SETTING THAT IS SECLUDED AND PEACEFUL. BUILT ON THE HOWARD/CASS COUNTY LINE THIS OPEN CONCEPT OFFERS 3 NICE SIZE BEDROOM WITH MASTER ON MAIN LEVEL. 2.5 BATHS, FULL BASEMENT AND A 40X54 POLE BARN WITH LOFT AREA WHERE STEPS LEAD TO THE WORKSHOP, LARGE OVERHEAD DOORS, A MOTHER IN LAW QUARTER WITH HALF BATH AND 200 AMP SERVICE. WALK IN AND BE AMAZED AT THE SOARING CEILINGS, THE OPEN CONCEPT GREAT ROOM AND KITCHEN FEATURING RED OAK HARDWOOD FLOORS, CUSTOM CABINETRY, WALK IN PANTRY, FULLY APPLICANCED WITH LARGE ISLAND FOR EASY ENTERTAINMENT. FAMILY FEATURES LARGE WINDOW TO WATCH THE SEASONS CHANGE, CORN/PELLET STOVE FOR THOSE COLD EVENINGS AND OAK STAIRCASE LEADING TO 2 BEDROOMS WITH FULL BATH. OVERSIZED LAUNDRY ROOM WITH AMPLE STORAGE. 15X14 MASTER BEDROOM WITH MST. BATH FEATURING WALK IN SHOWER AND HEATED TILE. FULL UNFINSINED BASEMENT HAS A LIFETIME WARRANTY FROM ACCU-LEVEL AND CAN EASILY BE FINISHED. OTHER FEATURES INCLUDE SEPTIC CLEANED OUT 2016, GRAPE HARBOR, FRUIT TREES AND STRAWBERRY PATCH. IF ALL THIS SOUNDS ENTICING THEN YOU NEED TO MAKE AN APPOINTMENT ASAP!!!
Home Details
Home Type
- Single Family
Est. Annual Taxes
- $1,143
Year Built
- Built in 2003
Lot Details
- 2 Acre Lot
- Backs to Open Ground
- Rural Setting
- Level Lot
Parking
- 2 Car Attached Garage
- Garage Door Opener
- Gravel Driveway
Home Design
- Poured Concrete
- Asphalt Roof
- Vinyl Construction Material
Interior Spaces
- 2-Story Property
- Open Floorplan
- Ceiling height of 9 feet or more
- Workshop
- Unfinished Basement
- Basement Fills Entire Space Under The House
Kitchen
- Breakfast Bar
- Walk-In Pantry
- Kitchen Island
Flooring
- Wood
- Carpet
- Ceramic Tile
Bedrooms and Bathrooms
- 3 Bedrooms
- Split Bedroom Floorplan
- Walk-In Closet
- Whirlpool Bathtub
- Separate Shower
Outdoor Features
- Covered Patio or Porch
Utilities
- Forced Air Heating and Cooling System
- Private Company Owned Well
- Well
- Septic System
Community Details
- RV Parking in Community
Listing and Financial Details
- Assessor Parcel Number 09-15-34-400-022.001-012
Ownership History
Purchase Details
Home Financials for this Owner
Home Financials are based on the most recent Mortgage that was taken out on this home.Purchase Details
Home Financials for this Owner
Home Financials are based on the most recent Mortgage that was taken out on this home.Home Values in the Area
Average Home Value in this Area
Purchase History
| Date | Buyer | Sale Price | Title Company |
|---|---|---|---|
| Schumacher Gerald J | $235,200 | Attorney Only | |
| Smith Michael W | $230,000 | Metropolitan Title Of Indiana |
Mortgage History
| Date | Status | Borrower | Loan Amount |
|---|---|---|---|
| Open | Schumacher Gerald J | $63,000 | |
| Open | Schumacher Gerald J | $2,313,600 | |
| Closed | Schumacher Gerald J | $240,000 |
Property History
| Date | Event | Price | Change | Sq Ft Price |
|---|---|---|---|---|
| 11/15/2017 11/15/17 | Sold | $240,000 | -12.7% | $90 / Sq Ft |
| 10/11/2017 10/11/17 | Pending | -- | -- | -- |
| 06/13/2017 06/13/17 | For Sale | $275,000 | +19.6% | $103 / Sq Ft |
| 02/05/2016 02/05/16 | Sold | $230,000 | -2.1% | $86 / Sq Ft |
| 11/02/2015 11/02/15 | Pending | -- | -- | -- |
| 09/07/2015 09/07/15 | For Sale | $234,900 | -- | $88 / Sq Ft |
Tax History Compared to Growth
Tax History
| Year | Tax Paid | Tax Assessment Tax Assessment Total Assessment is a certain percentage of the fair market value that is determined by local assessors to be the total taxable value of land and additions on the property. | Land | Improvement |
|---|---|---|---|---|
| 2024 | $1,815 | $257,900 | $38,000 | $219,900 |
| 2023 | $1,815 | $257,900 | $35,700 | $222,200 |
| 2022 | $1,939 | $237,000 | $35,700 | $201,300 |
| 2021 | $1,806 | $220,100 | $35,700 | $184,400 |
| 2020 | $1,390 | $206,900 | $35,700 | $171,200 |
| 2019 | $1,500 | $207,900 | $33,900 | $174,000 |
| 2018 | $1,359 | $211,600 | $33,900 | $177,700 |
| 2017 | $1,284 | $198,300 | $33,900 | $164,400 |
| 2016 | $1,143 | $194,900 | $33,900 | $161,000 |
| 2014 | $1,312 | $180,600 | $28,800 | $151,800 |
| 2013 | $1,312 | $183,400 | $28,800 | $154,600 |
Map
Source: Indiana Regional MLS
MLS Number: 201726708
APN: 09-15-34-400-022.001-012
- 13712 S 1100 E
- 13766 S 1100 E
- 13654 S 1100 E
- 13611 S 500 W
- 13797 S 500 W
- 13577 S 500 W
- 10920 E 1350 S
- 13657 S 500 W
- 4963 W County Road 1350 S
- 10910 E County Road 1350 S
- 10822 E County Road 1350 S
- 4979 W County Road 1350 S
- 2123 W 600 N
- 10878 E County Road 1350 S
- 5946 N 200 W
- 10937 E County Road 1350 S
- 600 W North St Unit 3015
- 600 W North St
- 600 W North St Unit 3015
- 600 W North St Unit 9729
