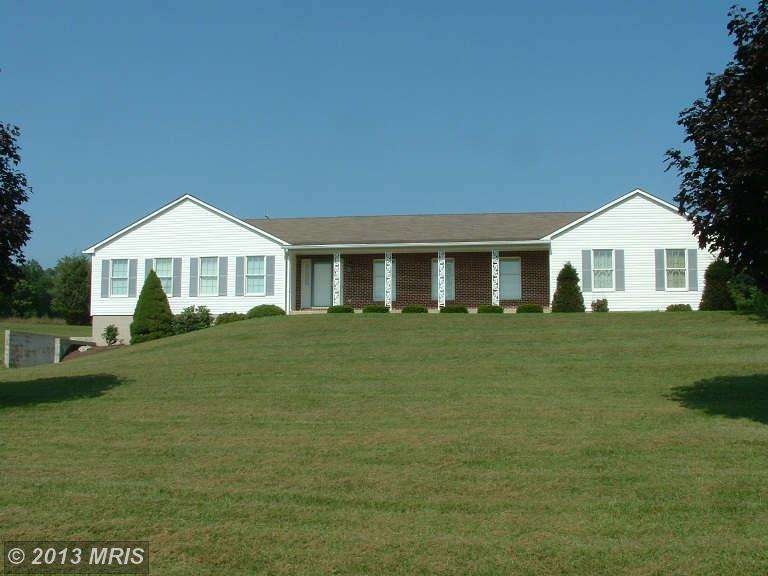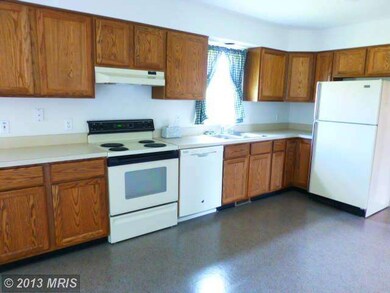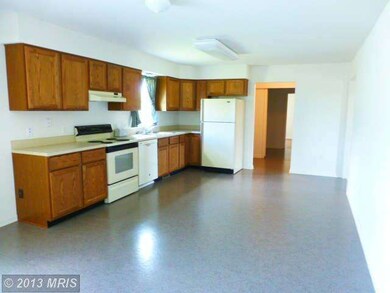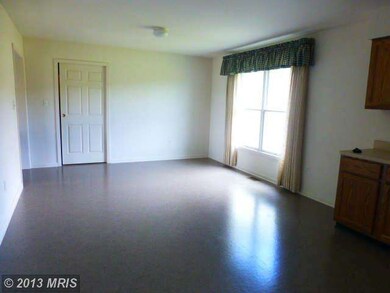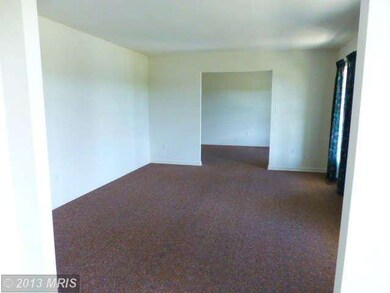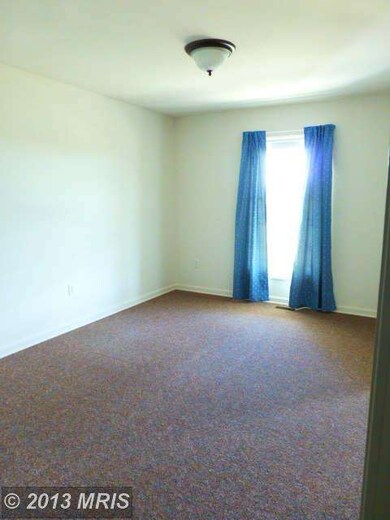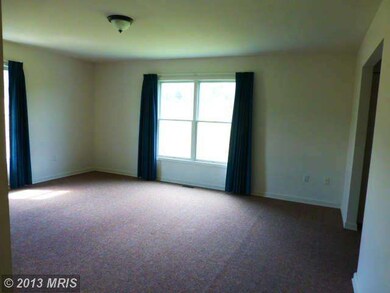
13781 Barnhouse Place Leesburg, VA 20176
Highlights
- Raised Ranch Architecture
- Main Floor Bedroom
- Eat-In Kitchen
- Space For Rooms
- 2 Car Attached Garage
- Level Entry For Accessibility
About This Home
As of March 2025Ready to move-in. 3 acres in quiet country setting. Raised rancher with main level living including handicap accommodations. Flooring designed for wheelchair. 2541 finished sq. ft with 2 car garage. 4 large bedrooms with extra office/den. Laundry room/Mud Room leads to backyard. Walkout basement. Covered front porch. Dual HVAC system. Minutes from MARC Commuter Train. View of Sugarloaf Mountain.
Last Agent to Sell the Property
National Realty, LLC License #0225054047 Listed on: 09/15/2013

Home Details
Home Type
- Single Family
Est. Annual Taxes
- $4,142
Year Built
- Built in 1995
Lot Details
- 3 Acre Lot
Parking
- 2 Car Attached Garage
- Garage Door Opener
- Driveway
Home Design
- Raised Ranch Architecture
- Vinyl Siding
Interior Spaces
- Property has 2 Levels
- Window Treatments
- Dining Area
Kitchen
- Eat-In Kitchen
- Range Hood
- Dishwasher
Bedrooms and Bathrooms
- 4 Main Level Bedrooms
- En-Suite Bathroom
Laundry
- Dryer
- Washer
Unfinished Basement
- Walk-Out Basement
- Partial Basement
- Connecting Stairway
- Side Exterior Basement Entry
- Space For Rooms
- Basement with some natural light
Accessible Home Design
- Roll-in Shower
- Halls are 48 inches wide or more
- Receding Pocket Doors
- Doors are 32 inches wide or more
- Level Entry For Accessibility
Utilities
- Cooling System Utilizes Bottled Gas
- Humidifier
- Forced Air Zoned Heating System
- Heat Pump System
- Vented Exhaust Fan
- Well
- Bottled Gas Water Heater
- Water Conditioner is Owned
- Septic Tank
Community Details
- Property has a Home Owners Association
- Carter Farm Estates Subdivision
Listing and Financial Details
- Tax Lot 6
- Assessor Parcel Number 177354322000
Ownership History
Purchase Details
Home Financials for this Owner
Home Financials are based on the most recent Mortgage that was taken out on this home.Purchase Details
Home Financials for this Owner
Home Financials are based on the most recent Mortgage that was taken out on this home.Similar Home in Leesburg, VA
Home Values in the Area
Average Home Value in this Area
Purchase History
| Date | Type | Sale Price | Title Company |
|---|---|---|---|
| Deed | $785,000 | Universal Title | |
| Warranty Deed | $410,000 | -- |
Mortgage History
| Date | Status | Loan Amount | Loan Type |
|---|---|---|---|
| Open | $549,500 | New Conventional |
Property History
| Date | Event | Price | Change | Sq Ft Price |
|---|---|---|---|---|
| 03/17/2025 03/17/25 | Sold | $785,000 | 0.0% | $353 / Sq Ft |
| 01/22/2025 01/22/25 | For Sale | $785,000 | +91.5% | $353 / Sq Ft |
| 10/18/2013 10/18/13 | Sold | $410,000 | -5.7% | $161 / Sq Ft |
| 09/25/2013 09/25/13 | Pending | -- | -- | -- |
| 09/15/2013 09/15/13 | For Sale | $434,900 | -- | $171 / Sq Ft |
Tax History Compared to Growth
Tax History
| Year | Tax Paid | Tax Assessment Tax Assessment Total Assessment is a certain percentage of the fair market value that is determined by local assessors to be the total taxable value of land and additions on the property. | Land | Improvement |
|---|---|---|---|---|
| 2025 | $5,719 | $710,430 | $240,000 | $470,430 |
| 2024 | $5,152 | $595,660 | $200,000 | $395,660 |
| 2023 | $5,218 | $596,330 | $160,000 | $436,330 |
| 2022 | $4,674 | $525,160 | $160,000 | $365,160 |
| 2021 | $4,669 | $476,440 | $150,000 | $326,440 |
| 2020 | $4,853 | $468,870 | $150,000 | $318,870 |
| 2019 | $4,676 | $447,490 | $150,000 | $297,490 |
| 2018 | $4,638 | $427,430 | $150,000 | $277,430 |
| 2017 | $4,645 | $412,900 | $150,000 | $262,900 |
| 2016 | $4,562 | $398,450 | $0 | $0 |
| 2015 | $4,559 | $251,680 | $0 | $251,680 |
| 2014 | $4,573 | $245,920 | $0 | $245,920 |
Agents Affiliated with this Home
-
Leslie Carpenter

Seller's Agent in 2025
Leslie Carpenter
Compass
(703) 728-9811
138 Total Sales
-
MaryEllen Ragsdale

Buyer's Agent in 2025
MaryEllen Ragsdale
Pearson Smith Realty, LLC
(443) 521-1529
116 Total Sales
-
Brenda MacEoin

Seller's Agent in 2013
Brenda MacEoin
National Realty, LLC
(703) 609-6553
18 Total Sales
-
Mary Sleeter

Buyer's Agent in 2013
Mary Sleeter
RE/MAX
(703) 409-6951
23 Total Sales
Map
Source: Bright MLS
MLS Number: 1003719992
APN: 177-35-4322
- 13904 Taylorstown Rd
- 13673 Taylorstown Rd
- 14026 Fern Valley Ln
- 42131 Panorama Place
- 42024 Brightwood Ln
- 41495 Bald Hill Rd
- 13475 Taylorstown Rd
- 13118 Furnace Mountain Rd
- Lot 2 - James Monroe Hwy
- 42506 Black Talon Ct
- 12816 Furnace Mountain Rd
- 42438 Black Talon Ct
- Parcel 2 Lucketts Rd
- Parcel 3 Lucketts Rd
- 1 Thistle Ridge Ct
- 0 Thistle Ridge Ct
- Cleveland Plan at English Oaks Estates
- Truman Plan at English Oaks Estates
- Eisenhower Plan at English Oaks Estates
- Reagan Plan at English Oaks Estates
