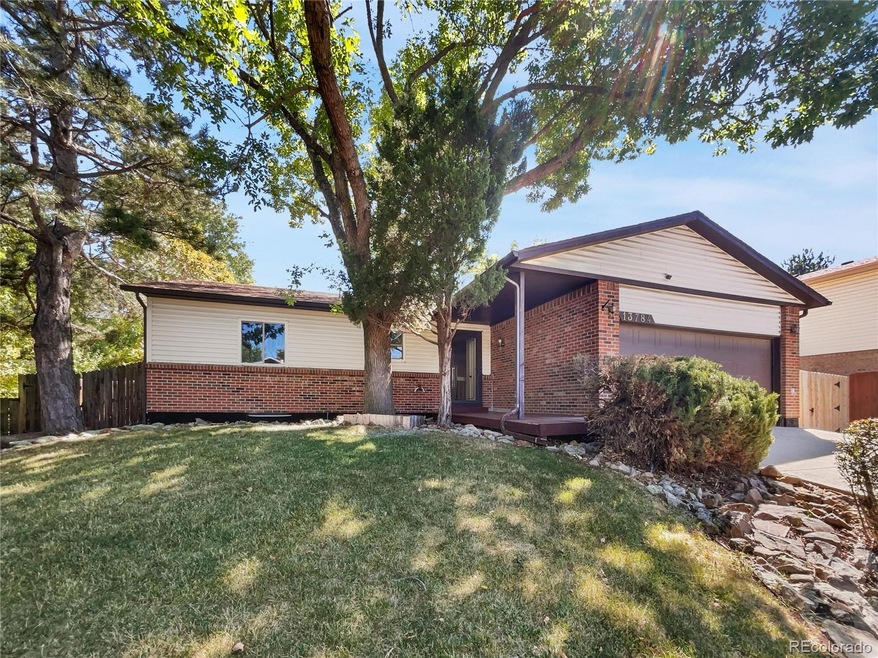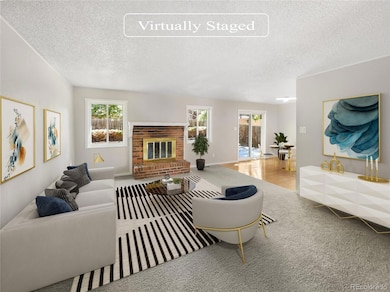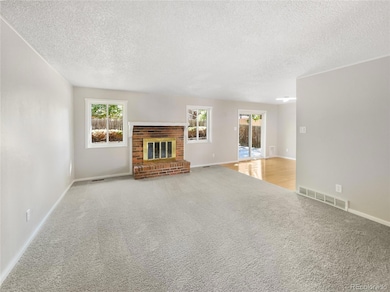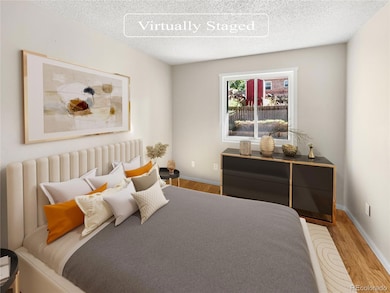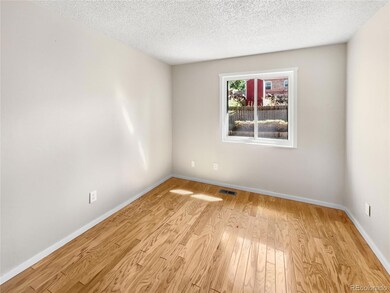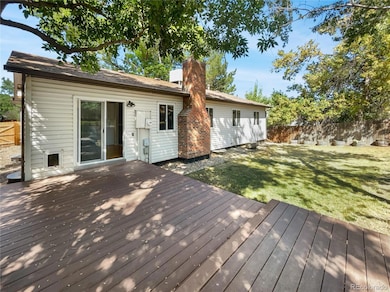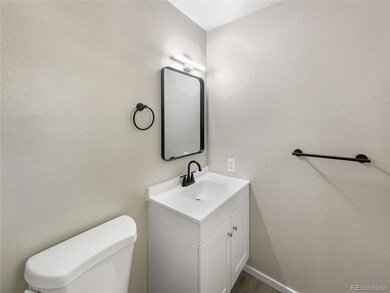13784 W 67th Way Arvada, CO 80004
Ralston Valley NeighborhoodEstimated payment $3,203/month
Highlights
- 1 Fireplace
- 2 Car Attached Garage
- 1-Story Property
- No HOA
- Living Room
- Forced Air Heating and Cooling System
About This Home
Included 100-Day Home Warranty with buyer activation. Seller may consider buyer concessions if made in an offer. Welcome to your dream home, where sophistication meets comfort. The interior boasts a neutral color paint scheme, freshly painted to create a serene and inviting atmosphere. The living room is accentuated with a charming fireplace, creating a cozy ambiance for those chilly evenings. The primary bedroom is a retreat, complete with a spacious walk-in closet for all your storage needs. Step outside to enjoy the fenced-in backyard, a private oasis perfect for hosting barbecues or simply enjoying a quiet evening. The deck extends the living area outdoors, perfect for dining al fresco or soaking up the sun. Don't miss out on this gem!
Listing Agent
Opendoor Brokerage LLC Brokerage Email: lisa@opendoor.com,480-462-5392 License #100098173 Listed on: 08/28/2024

Home Details
Home Type
- Single Family
Est. Annual Taxes
- $2,297
Year Built
- Built in 1980
Lot Details
- 6,708 Sq Ft Lot
- Level Lot
Parking
- 2 Car Attached Garage
Home Design
- Brick Exterior Construction
- Composition Roof
- Wood Siding
Interior Spaces
- 1-Story Property
- 1 Fireplace
- Living Room
- Carpet
- Partial Basement
- Dishwasher
Bedrooms and Bathrooms
- 3 Main Level Bedrooms
- 2 Full Bathrooms
Schools
- Stott Elementary School
- Oberon Middle School
- Arvada West High School
Utilities
- Forced Air Heating and Cooling System
- Heating System Uses Natural Gas
Community Details
- No Home Owners Association
- Ralston Valley Flg #5 Subdivision
Listing and Financial Details
- Exclusions: Alarm and Kwikset lock do not convey.
- Property held in a trust
- Assessor Parcel Number 136381
Map
Home Values in the Area
Average Home Value in this Area
Tax History
| Year | Tax Paid | Tax Assessment Tax Assessment Total Assessment is a certain percentage of the fair market value that is determined by local assessors to be the total taxable value of land and additions on the property. | Land | Improvement |
|---|---|---|---|---|
| 2024 | $2,297 | $30,380 | $14,666 | $15,714 |
| 2023 | $2,297 | $30,380 | $14,666 | $15,714 |
| 2022 | $1,985 | $27,215 | $11,526 | $15,689 |
| 2021 | $2,017 | $27,998 | $11,857 | $16,141 |
| 2020 | $1,739 | $25,167 | $10,338 | $14,829 |
| 2019 | $1,715 | $25,167 | $10,338 | $14,829 |
| 2018 | $2,309 | $23,580 | $7,820 | $15,760 |
| 2017 | $2,114 | $23,580 | $7,820 | $15,760 |
| 2016 | $2,019 | $21,214 | $5,803 | $15,411 |
| 2015 | $1,732 | $21,214 | $5,803 | $15,411 |
| 2014 | $1,732 | $17,107 | $4,872 | $12,235 |
Property History
| Date | Event | Price | Change | Sq Ft Price |
|---|---|---|---|---|
| 09/04/2025 09/04/25 | Price Changed | $568,000 | -0.9% | $468 / Sq Ft |
| 08/14/2025 08/14/25 | Price Changed | $573,000 | -0.7% | $472 / Sq Ft |
| 07/24/2025 07/24/25 | Price Changed | $577,000 | -0.5% | $476 / Sq Ft |
| 06/26/2025 06/26/25 | Price Changed | $580,000 | -0.3% | $478 / Sq Ft |
| 06/12/2025 06/12/25 | Price Changed | $582,000 | -0.5% | $480 / Sq Ft |
| 05/21/2025 05/21/25 | For Sale | $585,000 | 0.0% | $482 / Sq Ft |
| 04/14/2025 04/14/25 | Off Market | $585,000 | -- | -- |
| 04/14/2025 04/14/25 | For Sale | $585,000 | 0.0% | $482 / Sq Ft |
| 03/25/2025 03/25/25 | Pending | -- | -- | -- |
| 03/14/2025 03/14/25 | For Sale | $585,000 | 0.0% | $482 / Sq Ft |
| 10/31/2024 10/31/24 | Off Market | $585,000 | -- | -- |
| 10/25/2024 10/25/24 | For Sale | $585,000 | 0.0% | $482 / Sq Ft |
| 10/20/2024 10/20/24 | Off Market | $585,000 | -- | -- |
| 10/20/2024 10/20/24 | Pending | -- | -- | -- |
| 10/05/2024 10/05/24 | For Sale | $585,000 | 0.0% | $482 / Sq Ft |
| 09/03/2024 09/03/24 | Off Market | $585,000 | -- | -- |
| 08/28/2024 08/28/24 | For Sale | $585,000 | -- | $482 / Sq Ft |
Purchase History
| Date | Type | Sale Price | Title Company |
|---|---|---|---|
| Warranty Deed | $550,600 | None Listed On Document |
Source: REcolorado®
MLS Number: 6557749
APN: 39-061-15-002
- 13785 W 68th Dr
- 6687 Devinney Ct
- 6762 Beech Dr
- 13755 W 65th Dr
- 13474 W 65th Dr
- 14318 W 69th Place
- 13553 W 65th Place
- 13651 W 65th Ave
- 13750 W 65th Ave
- 6544 Alkire Ct
- 13812 W 64th Place
- 7255 Devinney Ct Unit A
- 13970 W 72nd Place Unit C
- 6616 Zang Cir
- 7391 Coors Dr
- 6414 Zinnia St
- 13275 W 63rd Place
- 6416 Zang Ct
- 12994 W 64th Dr Unit C
- 13155 W 63rd Place
- 13281 W 65th Ave
- 14813 W 70th Dr
- 6070 Deframe Ct
- 15274 W 64th Ln Unit 307
- 6550 Tabor St
- 7010 Simms St
- 11535 W 70th Place
- 11625 W 62nd Place Unit A
- 11620 W 62nd Place Unit 201
- 6400-6454 Simms St
- 12205 W 58th Ave
- 12155 W 58th Place
- 14982 W 82nd Place
- 13501 W 65th Ave
- 11051 W 63rd Place
- 15081 W 82nd Place
- 15091 W 82nd Place
- 14891 W 82nd Ave
- 8224 Joyce St
- 5705 Simms St
