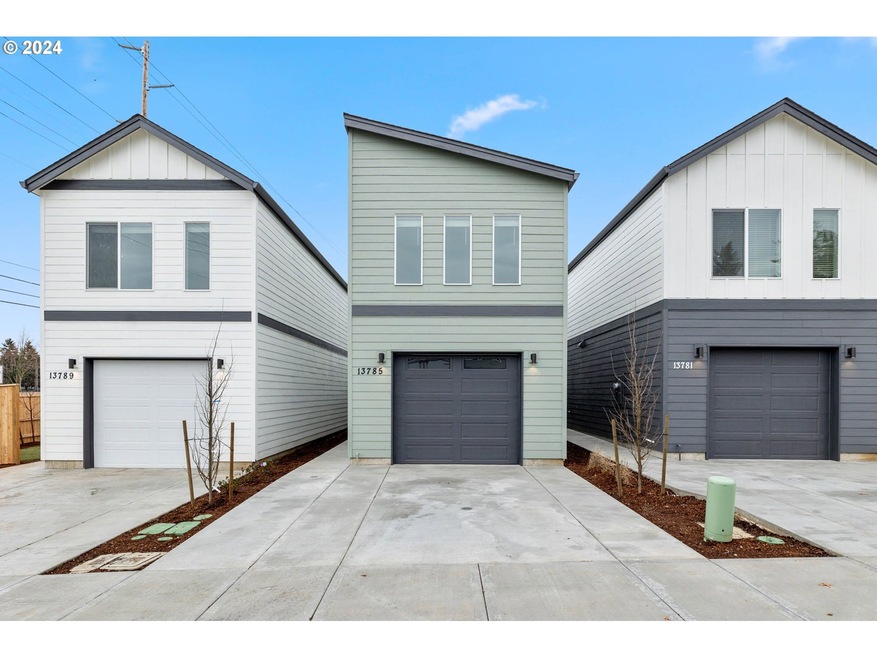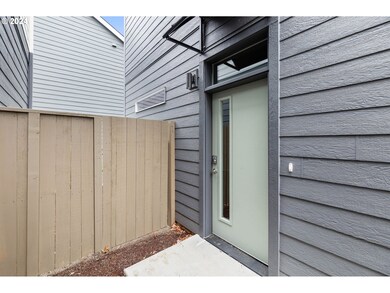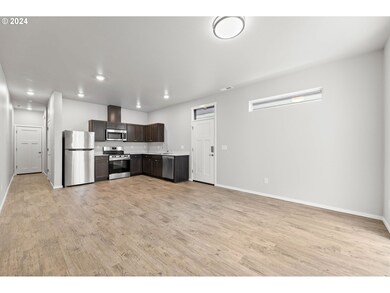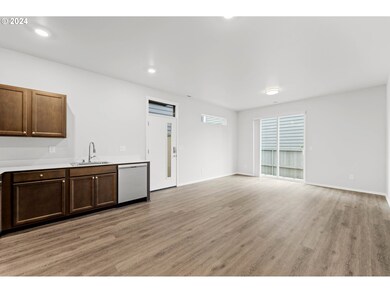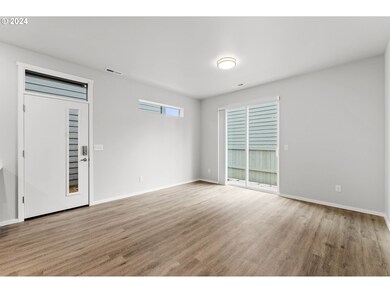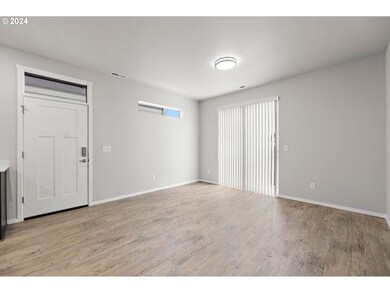
$445,000
- 3 Beds
- 2 Baths
- 1,013 Sq Ft
- 600 NE 144th Ave
- Vancouver, WA
Nestled in the heart of Vancouver’s charming Hearthwood neighborhood, this 3-bedroom, 2-bathroom ranch-style home perfectly blends style and functionality. You’ll immediately notice the beautifully remodeled kitchen, featuring stainless steel appliances, soft-closing cabinets, and a pantry with pull-out shelves. The spacious living room flows effortlessly into the dining area, creating a warm and
Jordan McAllister Modern Realty, LLC
