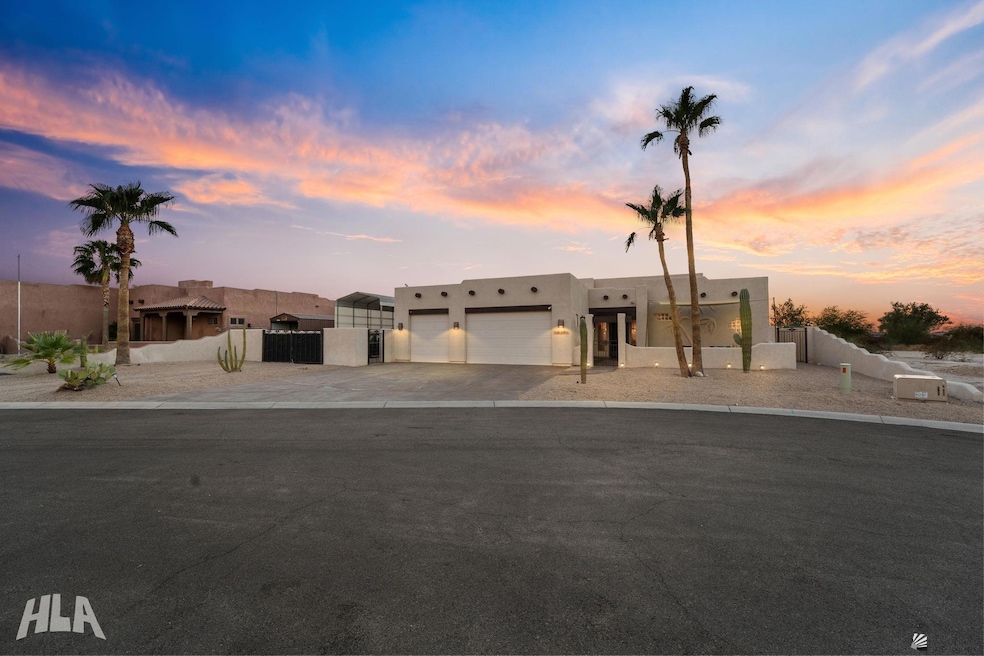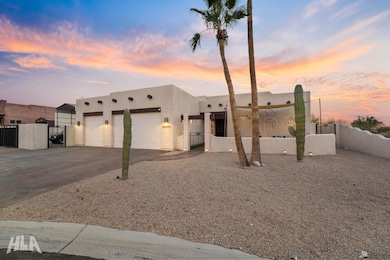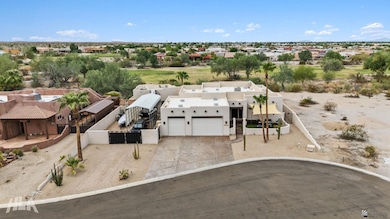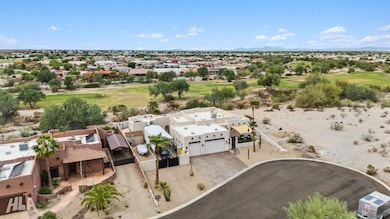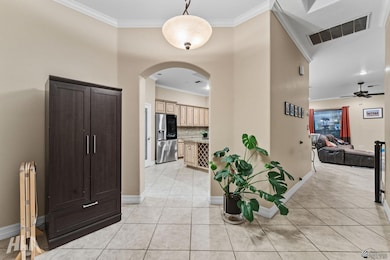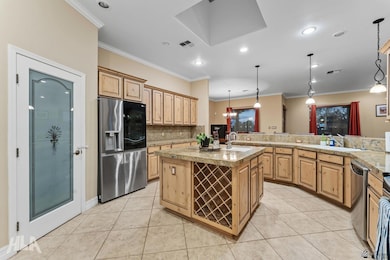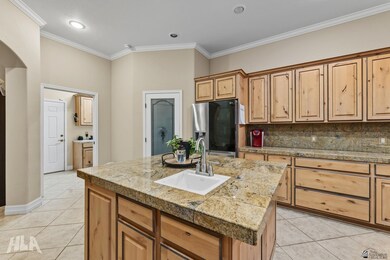13786 S Schechert Way Yuma, AZ 85367
Fortuna Foothills NeighborhoodEstimated payment $4,458/month
Highlights
- Guest House
- Heated Pool and Spa
- RV Access or Parking
- On Golf Course
- Rooftop Deck
- Reverse Osmosis System
About This Home
Tucked away in the quiet cul-de-sac of Schechert Estates, sits this custom 3 bed, 2 bath home offering over 2,100 sq. ft. of comfortable living surrounded by the scenic Foothills Executive Golf Course and open wash, with stunning unobstructed mountain views. Inside, you’ll find a bright open/split floor plan with elevated ceilings, skylight, granite counters, center island, ample breakfast bar, double-sided fireplace, and tile flooring in the wet areas. The primary bedroom features a sliding door to the wrap around patio, his/her sinks, tiled shower, and spacious walk-in closet. Step outside and experience a true desert paradise—perfect for entertaining or everyday relaxation. The backyard showcases a 492 sq. ft. guest house with 3/4 bath, heated pool and spa with outdoor kitchen, palapa seating, and even a rooftop deck to take in the panoramic sunsets. A putting green, RV port with hookups, and a spacious 3-car garage complete the package. This home is the perfect combo of comfort, function, and resort-style living—ready for its next owner to enjoy!
Listing Agent
The Realty Agency - Foothills License #SA677360000 Listed on: 09/20/2025
Home Details
Home Type
- Single Family
Est. Annual Taxes
- $4,583
Year Built
- Built in 2005
Lot Details
- On Golf Course
- Cul-De-Sac
- Gated Home
- Wrought Iron Fence
- Back Yard Fenced
- Stucco Fence
- Desert Landscape
- Corner Lot
- Sprinklers on Timer
- Lawn
- Property is zoned R-1-12
Home Design
- Flat Roof Shape
- Concrete Foundation
- Stucco Exterior
Interior Spaces
- 2,113 Sq Ft Home
- Arches
- Vaulted Ceiling
- Ceiling Fan
- Skylights
- Chandelier
- Double Pane Windows
- Blinds
- French Doors
- Sliding Doors
- Entrance Foyer
- Living Room with Fireplace
- Utility Room
- Property Views
Kitchen
- Breakfast Bar
- Gas Oven or Range
- Microwave
- Dishwasher
- Kitchen Island
- Granite Countertops
- Disposal
- Reverse Osmosis System
Flooring
- Wall to Wall Carpet
- Tile
Bedrooms and Bathrooms
- 3 Bedrooms
- Primary Bedroom on Main
- Walk-In Closet
- Separate Shower
Home Security
- Carbon Monoxide Detectors
- Fire and Smoke Detector
Parking
- 3 Car Attached Garage
- 1 Carport Space
- Garage Door Opener
- RV Access or Parking
Pool
- Heated Pool and Spa
- Heated In Ground Pool
Outdoor Features
- Rooftop Deck
- Covered Patio or Porch
- Storage Shed
- Attached Grill
Additional Homes
- Guest House
Utilities
- Multiple cooling system units
- Refrigerated Cooling System
- Heating System Uses Gas
- Underground Utilities
- Water Softener is Owned
- Internet Available
- Cable TV Available
Community Details
- Schechert Estates Subdivision
Listing and Financial Details
- Assessor Parcel Number 729-60-889
Map
Home Values in the Area
Average Home Value in this Area
Tax History
| Year | Tax Paid | Tax Assessment Tax Assessment Total Assessment is a certain percentage of the fair market value that is determined by local assessors to be the total taxable value of land and additions on the property. | Land | Improvement |
|---|---|---|---|---|
| 2025 | $4,583 | $48,167 | $7,527 | $40,640 |
| 2024 | $4,534 | $45,873 | $7,422 | $38,451 |
| 2023 | $4,534 | $43,689 | $8,176 | $35,513 |
| 2022 | $4,377 | $41,608 | $6,500 | $35,108 |
| 2021 | $4,635 | $39,759 | $6,035 | $33,724 |
| 2020 | $4,231 | $37,866 | $6,269 | $31,597 |
| 2019 | $4,180 | $36,063 | $7,500 | $28,563 |
| 2018 | $4,701 | $40,237 | $7,224 | $33,013 |
| 2017 | $4,510 | $40,237 | $7,224 | $33,013 |
| 2016 | $4,628 | $36,496 | $7,700 | $28,796 |
| 2015 | $4,636 | $39,008 | $6,200 | $32,808 |
| 2014 | $4,636 | $40,540 | $6,262 | $34,278 |
Property History
| Date | Event | Price | List to Sale | Price per Sq Ft | Prior Sale |
|---|---|---|---|---|---|
| 09/20/2025 09/20/25 | For Sale | $775,000 | +14.8% | $367 / Sq Ft | |
| 01/11/2022 01/11/22 | Sold | $675,000 | 0.0% | $319 / Sq Ft | View Prior Sale |
| 10/31/2021 10/31/21 | For Sale | $675,000 | -- | $319 / Sq Ft |
Purchase History
| Date | Type | Sale Price | Title Company |
|---|---|---|---|
| Warranty Deed | $675,000 | Blueink Title Agency Llc | |
| Cash Sale Deed | $475,000 | First American |
Mortgage History
| Date | Status | Loan Amount | Loan Type |
|---|---|---|---|
| Open | $540,000 | New Conventional |
Source: Yuma Association of REALTORS®
MLS Number: 20254370
APN: 729-60-889
- 13622 S Onammi Ave
- 13687 Selina Dr
- 14530 E 55th St
- 14652 E 53rd St
- 14852 E 53rd St
- 14484 E 55th Ln
- 14452 E 54th St
- 14442 E 54th St
- 14445 E 53rd Dr
- 14634 E 51st Dr
- 14801 E 51 Dr
- 14379 E 53rd Dr
- 14573 E 51st Dr
- 13209 Onammi Ave
- 14563 E 51st Dr
- 14811 E 51st Dr
- 14823 E 50th St
- 14308 E 51st Dr
- 14411 E 50th Dr
- 14850 E 50th St
- 14813 E 50 Dr
- 13698 E 50th St
- 13536 E 52nd St
- 13580 E 48th Dr
- 13554 E 45th St
- 13440 E 46th St
- 13465 E 34th Place
- 11319 S Sally Dr
- 11655 E 35th St
- 10605 S Del Vista Dr
- 10642 S Camino Del Sol
- 11257 E 37th Place
- 11864 E Calle Del Cid
- 10431 S Avenida La Primera
- 11610 E 28th Place
- 11239 E 27th Place
- 11384 E 25th Place
- 10125 E 37th Place
- 10131 E 34th Ln
- 11209 S Recker Ave
