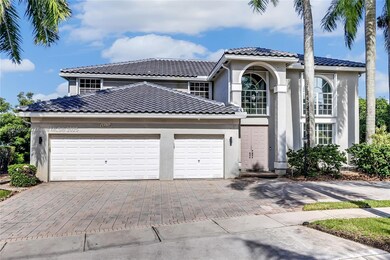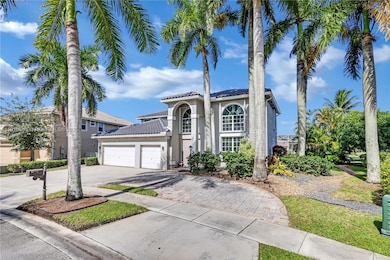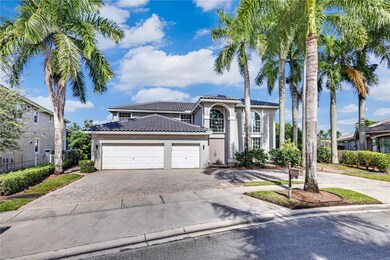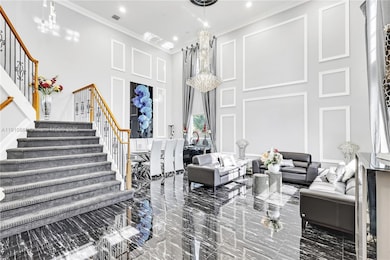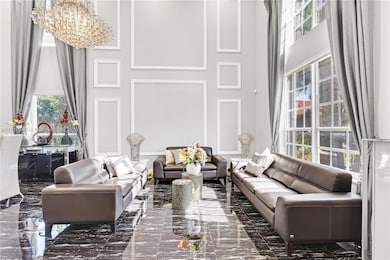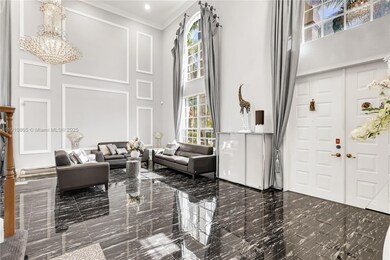13787 NW 19th Ct Pembroke Pines, FL 33028
Pembroke Falls NeighborhoodEstimated payment $9,748/month
Highlights
- Lake Front
- Fitness Center
- Gated Community
- Lakeside Elementary School Rated 10
- In Ground Pool
- 16,758 Sq Ft lot
About This Home
LUXURIOUS, MODERN & STYLISH LAKEFRONT KINGSTON-PLUS MODEL WITH DOUBLE-SIZED POOL IN SOUGHT-AFTER CRYSTAL HARBOR AT PEMBROKE FALLS. A RARE FIND! This is a COMPLETELY RENOVATED HOME featuring 4 BEDROOMS, 3.5 BATHS, and a 3-CAR GARAGE. The heart of the home is the ELEGANT GOURMET KITCHEN with exclusive, hand-picked granite countertops, upgraded wood cabinets, and high-end appliances. A massive, AMPLE LOFT upstairs is perfect for a media or game room. The SPACIOUS MASTER SUITE includes a dedicated sitting area and a newly renovated luxury bath. Enjoy ACCORDION SHUTTERS throughout and ELEGANT PORCELAIN FLOORS on the first level. The EXPANSIVE, SCREENED-IN PATIO is designed for outdoor gatherings, boasting a UNIQUE, HUGE POOL & SPA with AMAZING LAKE VIEWS. Situated on a massive 16,758 SF LOT! This "EVERYTHING YOU NEED" RESORT-STYLE GATED COMMUNITY offers a state-of-the-art recreation center. HOA INCLUDES CABLE, HIGH-SPEED INTERNET, and 24 HR SECURITY. Peace of mind with a NEW $100K ROOF!
Listing Agent
Keller Williams Elite Properties License #3624348 Listed on: 11/20/2025

Home Details
Home Type
- Single Family
Est. Annual Taxes
- $11,159
Year Built
- Built in 2001
Lot Details
- 0.38 Acre Lot
- 45 Ft Wide Lot
- Lake Front
- Northeast Facing Home
- Property is zoned (PUD)
HOA Fees
- $395 Monthly HOA Fees
Parking
- 3 Car Garage
- Automatic Garage Door Opener
- Driveway
- Paver Block
- Open Parking
Property Views
- Water
- Pool
Home Design
- Patio Lot
- Tile Roof
- Concrete Block And Stucco Construction
Interior Spaces
- 3,453 Sq Ft Home
- 2-Story Property
- Vaulted Ceiling
- Ceiling Fan
- Drapes & Rods
- Blinds
- Family Room
- Formal Dining Room
- Den
- Loft
- Complete Accordion Shutters
Kitchen
- Breakfast Area or Nook
- Gas Range
- Dishwasher
- Snack Bar or Counter
- Disposal
Flooring
- Carpet
- Ceramic Tile
Bedrooms and Bathrooms
- 4 Bedrooms
- Primary Bedroom on Main
- Walk-In Closet
- Dual Sinks
- Jettted Tub and Separate Shower in Primary Bathroom
- Bathtub
Laundry
- Laundry in Utility Room
- Dryer
Outdoor Features
- In Ground Pool
- Patio
Schools
- Lakeside Elementary School
- Walter C. Young Middle School
- Flanagan;Charls High School
Utilities
- Central Heating and Cooling System
Listing and Financial Details
- Assessor Parcel Number 514010030160
Community Details
Overview
- Pembroke Falls Phase 4,Pembroke Falls Subdivision
Amenities
- Clubhouse
Recreation
- Tennis Courts
- Fitness Center
- Community Pool
Security
- Security Service
- Gated Community
Map
Home Values in the Area
Average Home Value in this Area
Tax History
| Year | Tax Paid | Tax Assessment Tax Assessment Total Assessment is a certain percentage of the fair market value that is determined by local assessors to be the total taxable value of land and additions on the property. | Land | Improvement |
|---|---|---|---|---|
| 2025 | $11,159 | $625,080 | -- | -- |
| 2024 | $10,883 | $607,470 | -- | -- |
| 2023 | $10,883 | $589,780 | $0 | $0 |
| 2022 | $10,299 | $572,610 | $0 | $0 |
| 2021 | $10,167 | $555,940 | $0 | $0 |
| 2020 | $10,068 | $548,270 | $0 | $0 |
| 2019 | $12,631 | $632,960 | $144,380 | $488,580 |
| 2018 | $12,266 | $623,890 | $144,380 | $479,510 |
| 2017 | $12,400 | $623,890 | $0 | $0 |
| 2016 | $12,661 | $623,890 | $0 | $0 |
| 2015 | $12,233 | $588,770 | $0 | $0 |
| 2014 | $11,762 | $560,440 | $0 | $0 |
| 2013 | -- | $518,520 | $144,380 | $374,140 |
Property History
| Date | Event | Price | List to Sale | Price per Sq Ft | Prior Sale |
|---|---|---|---|---|---|
| 11/20/2025 11/20/25 | For Sale | $1,595,000 | +127.9% | $462 / Sq Ft | |
| 12/19/2018 12/19/18 | Sold | $700,000 | -6.5% | $203 / Sq Ft | View Prior Sale |
| 11/18/2018 11/18/18 | Price Changed | $749,000 | -5.8% | $217 / Sq Ft | |
| 10/19/2018 10/19/18 | For Sale | $795,000 | -- | $230 / Sq Ft |
Purchase History
| Date | Type | Sale Price | Title Company |
|---|---|---|---|
| Warranty Deed | $700,000 | South Florida Title Associat | |
| Warranty Deed | $574,100 | -- |
Mortgage History
| Date | Status | Loan Amount | Loan Type |
|---|---|---|---|
| Open | $400,000 | New Conventional |
Source: MIAMI REALTORS® MLS
MLS Number: A11910865
APN: 51-40-10-03-0160
- 13931 NW 19th St
- 1894 NW 141st Ave
- 1351 NW 139th Ave
- 14010 Mustang Trail
- 1572 NW 135th Ave
- 13900 Mustang Trail
- 14224 NW 18th Ct
- 1601 NW 143rd Terrace
- 14020 Mustang Trail
- 6901 Holatee Trail
- 2034 NW 145th Ave
- 14390 Mustang Trail
- 13275 NW 15th St
- 1947 NW 130th Ave
- 13742 NW 11th Ct
- 1646 NW 144th Way
- 14431 Mustang Trail
- 1104 NW 139th Ave
- 1202 NW 141st Ave
- 13441 Mustang Trail
- 13790 NW 20th St
- 1873 NW 139th Ave
- 1421 NW 138th Way
- 14032 NW 15th Dr
- 13274 NW 15th Ct
- 14001 Mustang Trail Unit 1
- 14001 Mustang Trail
- 13484 NW 13th St
- 1132 NW 143rd Ave
- 6952 SW 148th Ln
- 14340 NW 11th St
- 886 NW 135th Terrace
- 922 NW 134th Ave
- 873 NW 135th Ave
- 13174 NW 9th Ct
- 13242 NW 8th St
- 872 NW 130th Ave
- 12522 NW 18th Manor
- 13651 NW 4th St
- 15121 NW 7th Ct

