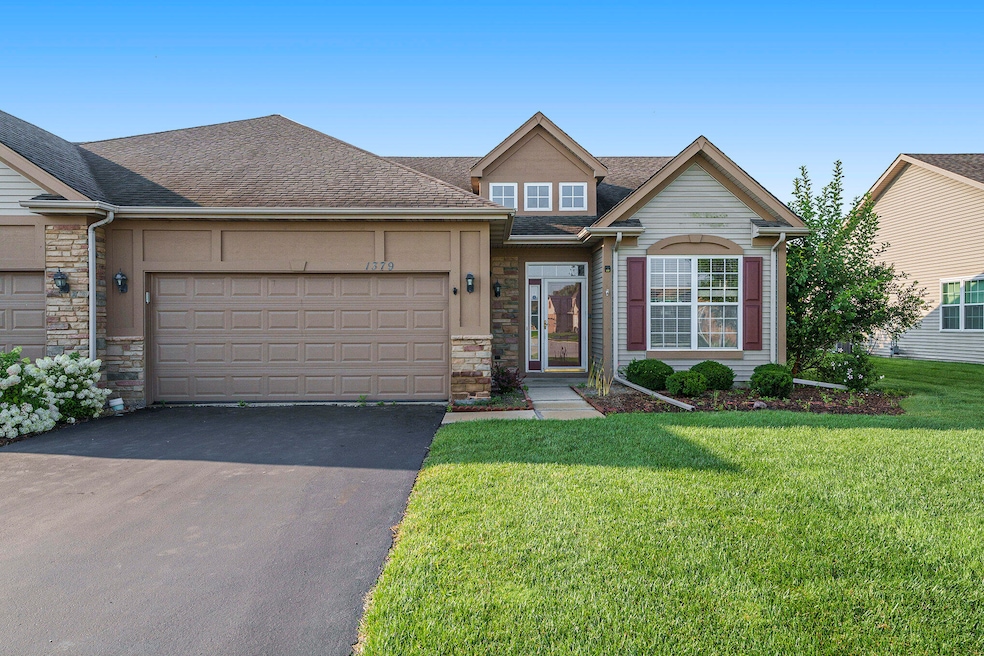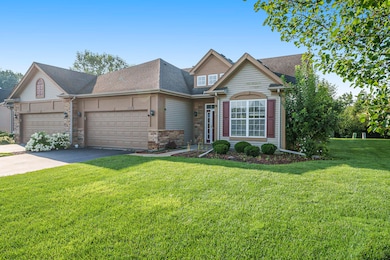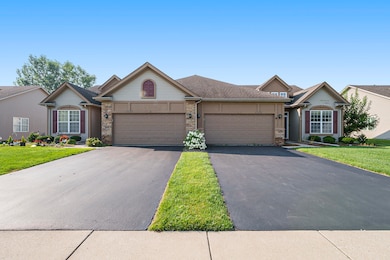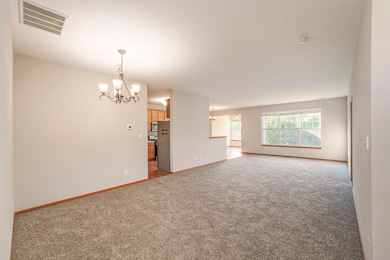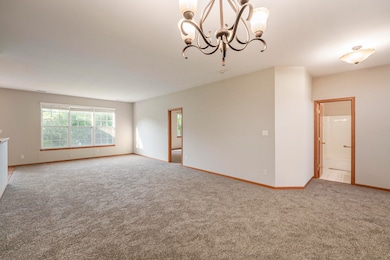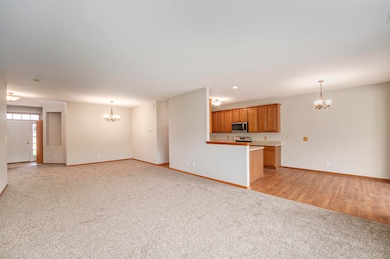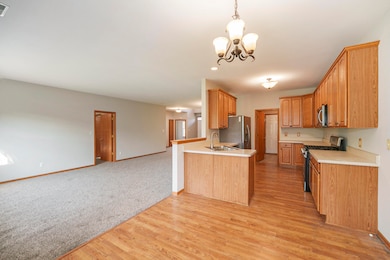1379 Charlevoix Way Schererville, IN 46375
Hartsdale NeighborhoodEstimated payment $1,929/month
Highlights
- Neighborhood Views
- Rear Porch
- Living Room
- Protsman Elementary School Rated A
- 2 Car Attached Garage
- 1-Story Property
About This Home
Welcome to this beautifully maintained 2-bedroom, 2-bath home offering the perfect blend of comfort, style, and convenience. Designed with an open floor plan, this residence is ideal for both everyday living and entertaining. Freshly painted in modern, neutral tones and featuring brand-new carpet throughout, the home is move-in ready from day one. The inviting main living area flows seamlessly into the dining space and kitchen, creating a bright, airy feel. The kitchen is fully equipped with all major appliances--refrigerator, stove, microwave, and dishwasher--along with a washer and dryer for your ultimate convenience. The oversized master suite is a true retreat, featuring a massive walk-in closet with plenty of room for storage and an ensuite bathroom offering privacy and comfort. The second bedroom and additional full bath provide flexibility for guests, a home office, or hobbies. Step outside to your private patio, perfect for morning coffee, evening relaxation, or small gatherings. You'll enjoy a true maintenance-free lifestyle with an HOA that covers lawn care, landscaping, snow removal, and water irrigation--leaving you free to focus on the things you love. The location couldn't be better--just minutes from shopping centers, grocery stores, restaurants, coffee shops, and a movie theater. Everything you need is within easy reach, making this home perfect for those who value both comfort and convenience.
Townhouse Details
Home Type
- Townhome
Est. Annual Taxes
- $2,442
Year Built
- Built in 2004
HOA Fees
- $170 Monthly HOA Fees
Parking
- 2 Car Attached Garage
- Garage Door Opener
Home Design
- Half Duplex
- Stone
Interior Spaces
- 1,591 Sq Ft Home
- 1-Story Property
- Living Room
- Dining Room
- Neighborhood Views
Kitchen
- Microwave
- Dishwasher
Flooring
- Carpet
- Vinyl
Bedrooms and Bathrooms
- 2 Bedrooms
- 2 Full Bathrooms
Laundry
- Dryer
- Washer
- Sink Near Laundry
Additional Features
- Rear Porch
- Landscaped
- Forced Air Heating and Cooling System
Community Details
- Association fees include ground maintenance, snow removal
- Resource Management Association, Phone Number (219) 865-2104
- Briar Cove Ph 04 Subdivision
Listing and Financial Details
- Assessor Parcel Number 451108128012000036
Map
Home Values in the Area
Average Home Value in this Area
Tax History
| Year | Tax Paid | Tax Assessment Tax Assessment Total Assessment is a certain percentage of the fair market value that is determined by local assessors to be the total taxable value of land and additions on the property. | Land | Improvement |
|---|---|---|---|---|
| 2024 | $5,696 | $293,900 | $82,800 | $211,100 |
| 2023 | $2,390 | $279,700 | $82,800 | $196,900 |
| 2022 | $2,390 | $249,000 | $65,000 | $184,000 |
| 2021 | $2,209 | $236,400 | $65,000 | $171,400 |
| 2020 | $2,081 | $221,100 | $50,100 | $171,000 |
| 2019 | $2,058 | $203,000 | $43,500 | $159,500 |
| 2018 | $2,011 | $197,500 | $43,500 | $154,000 |
| 2017 | $1,798 | $189,100 | $43,500 | $145,600 |
| 2016 | $1,622 | $175,000 | $43,500 | $131,500 |
| 2014 | $1,499 | $172,600 | $43,500 | $129,100 |
| 2013 | $1,552 | $173,400 | $43,500 | $129,900 |
Property History
| Date | Event | Price | List to Sale | Price per Sq Ft | Prior Sale |
|---|---|---|---|---|---|
| 11/14/2025 11/14/25 | Price Changed | $295,000 | -1.7% | $185 / Sq Ft | |
| 10/03/2025 10/03/25 | Price Changed | $300,000 | -3.2% | $189 / Sq Ft | |
| 09/04/2025 09/04/25 | Price Changed | $310,000 | -2.5% | $195 / Sq Ft | |
| 08/14/2025 08/14/25 | For Sale | $318,000 | +67.4% | $200 / Sq Ft | |
| 02/08/2016 02/08/16 | Sold | $190,000 | 0.0% | $119 / Sq Ft | View Prior Sale |
| 02/01/2016 02/01/16 | Pending | -- | -- | -- | |
| 10/20/2015 10/20/15 | For Sale | $190,000 | -- | $119 / Sq Ft |
Purchase History
| Date | Type | Sale Price | Title Company |
|---|---|---|---|
| Warranty Deed | -- | Fidelity National Title Co |
Mortgage History
| Date | Status | Loan Amount | Loan Type |
|---|---|---|---|
| Open | $184,300 | New Conventional |
Source: Northwest Indiana Association of REALTORS®
MLS Number: 826020
APN: 45-11-08-128-012.000-036
- 821 Grand Haven Way
- 1390 Mackinaw Place
- 818 Pentwater Ln
- 825 New Buffalo Dr
- 1278 Mackinaw Place
- 1106 Kensington Ct
- 842 Manistee Ave
- 1023 Kensington Ct
- 1224 Muirfield Dr
- 1310 Ludington Ln
- S OF E JERR Deer Creek Dr
- 1127 Stonebridge Dr
- 1106 Auburn Meadow Ln
- 1016 Muirfield Ct
- 1026 Willowbrook Dr
- 1059 Poppyfield Place
- 1640 Janice Dr
- 1461 Janice Dr
- 1471 Janice Dr
- 1077 Wildwood Ln
- 214 Plum Creek Dr Unit 2A
- 1141 Portmarnock Ct
- 801 Sherwood Lake Dr
- 334 Little John Dr
- 1028 Harrison Ave
- 2219 Teakwood Cir
- 9939 Sequoia Ln
- 21 W Joliet St Unit 2-up
- 725 Seminary Dr
- 9735 Wildwood Ct Unit 1A
- 11232 W 80th Ct
- 1618 Camellia Dr Unit D-2
- 920 Victoria Cir Unit 920
- 2121 45th St
- 1905 Austin Ave
- 2300 Azalea Dr
- 806 Bridge St
- 1545 Bristol Ln
- 116 Salisbury Dr
- 560 Kathleen Dr Unit ID1301332P
