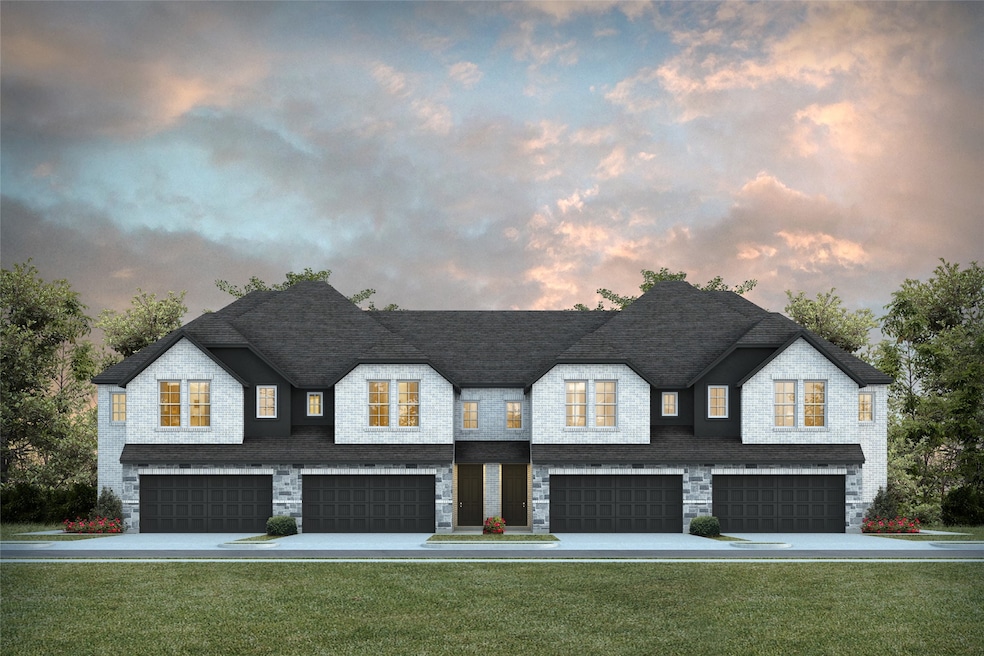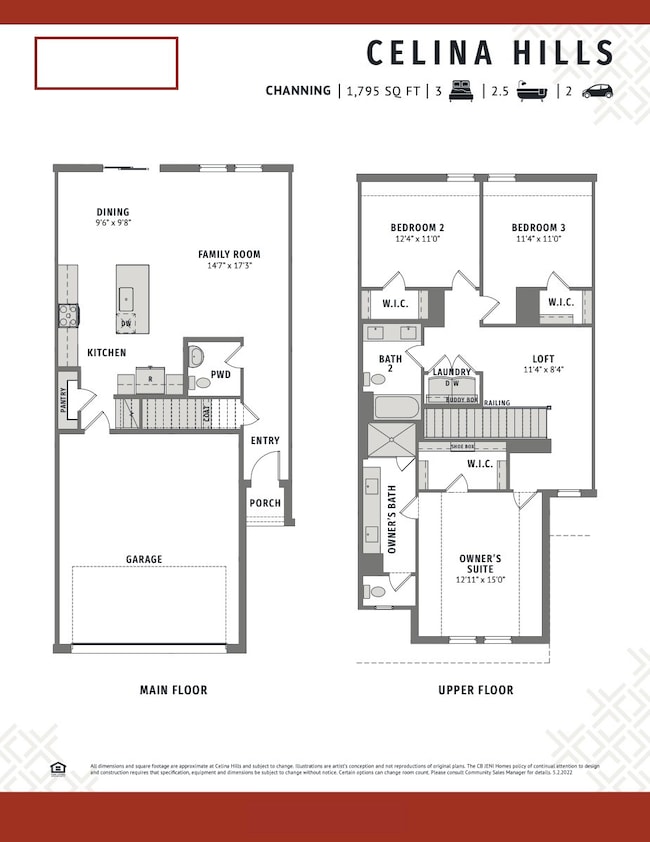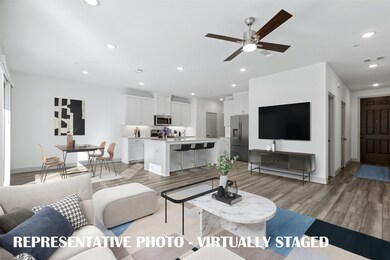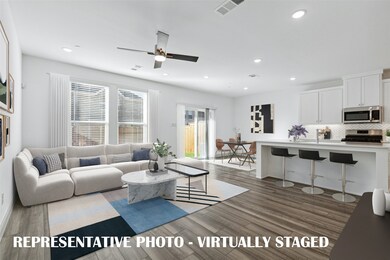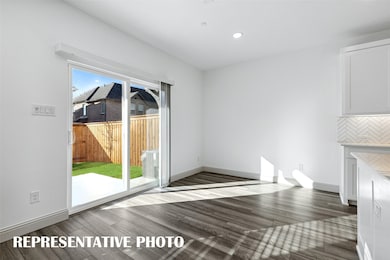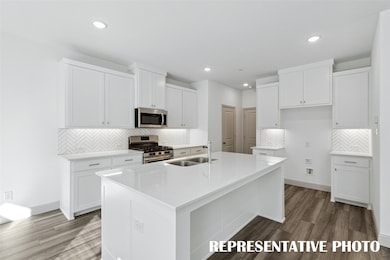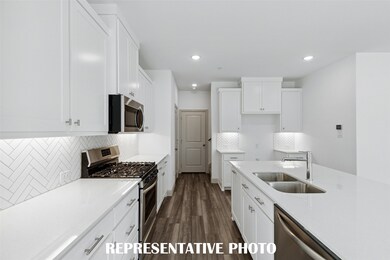1379 Hill Country Place Celina, TX 75009
Estimated payment $2,194/month
Highlights
- New Construction
- Open Floorplan
- Traditional Architecture
- O'Dell Elementary School Rated A-
- Vaulted Ceiling
- Loft
About This Home
CB JENI HOMES CHANNING floor plan. Welcome to our outstanding community Celina Hills. This fabulous decked-out townhome has 3 bedrooms and 2.5 bathrooms. The Channing is a bright and open floorplan. This home has a 6’ wood privacy fenced yard in the back. Home includes quartz countertops in the kitchen, tile backsplash, with a large kitchen island. Also, included are stainless steel appliances, gas range, and luxury vinyl plank flooring. Energy features such as high efficiency HVAC and a tankless water heater. The family room is open to the spacious kitchen and dining. It’s Incredible! Come see for yourself. Celina Hills is a quiet community with a pool, two ponds, a park and walking trails. Come see what it is like to enjoy a low maintenance lifestyle! MOVE IN READY NOW!
Listing Agent
Colleen Frost Real Estate Serv Brokerage Phone: 469-280-0008 License #0511227 Listed on: 11/13/2025
Townhouse Details
Home Type
- Townhome
Est. Annual Taxes
- $2,476
Year Built
- Built in 2025 | New Construction
Lot Details
- 2,483 Sq Ft Lot
- Gated Home
- Wood Fence
- Landscaped
- Sprinkler System
- Back Yard
HOA Fees
- $349 Monthly HOA Fees
Parking
- 2 Car Attached Garage
- Parking Accessed On Kitchen Level
- Front Facing Garage
- Single Garage Door
- Garage Door Opener
- Additional Parking
Home Design
- Traditional Architecture
- Brick Exterior Construction
- Slab Foundation
- Composition Roof
- Wood Siding
Interior Spaces
- 1,795 Sq Ft Home
- 2-Story Property
- Open Floorplan
- Wired For Sound
- Vaulted Ceiling
- Decorative Lighting
- ENERGY STAR Qualified Windows
- Loft
Kitchen
- Gas Range
- Microwave
- Dishwasher
- Disposal
Flooring
- Carpet
- Ceramic Tile
- Luxury Vinyl Plank Tile
Bedrooms and Bathrooms
- 3 Bedrooms
- Walk-In Closet
- Double Vanity
- Low Flow Plumbing Fixtures
Laundry
- Laundry in Hall
- Washer and Electric Dryer Hookup
Home Security
- Security System Owned
- Smart Home
Eco-Friendly Details
- Energy-Efficient Appliances
- Energy-Efficient Lighting
- Energy-Efficient Insulation
- Energy-Efficient Doors
- Rain or Freeze Sensor
- Energy-Efficient Thermostat
Outdoor Features
- Covered Patio or Porch
- Exterior Lighting
- Rain Gutters
Schools
- O'dell Elementary School
- Celina High School
Utilities
- Central Heating and Cooling System
- Heating System Uses Natural Gas
- Vented Exhaust Fan
- Underground Utilities
- High-Efficiency Water Heater
- High Speed Internet
- Cable TV Available
Listing and Financial Details
- Legal Lot and Block 18 / I
- Assessor Parcel Number R-12712-00I-0180-1
Community Details
Overview
- Association fees include all facilities, management, insurance, ground maintenance
- Paragon Property Mgmt Association
- Celina Hills Townhomes Subdivision
Amenities
- Community Mailbox
Recreation
- Community Playground
- Community Pool
- Park
Security
- Fire and Smoke Detector
- Fire Sprinkler System
- Firewall
Map
Home Values in the Area
Average Home Value in this Area
Tax History
| Year | Tax Paid | Tax Assessment Tax Assessment Total Assessment is a certain percentage of the fair market value that is determined by local assessors to be the total taxable value of land and additions on the property. | Land | Improvement |
|---|---|---|---|---|
| 2025 | $2,476 | $50,400 | $70,875 | -- |
| 2024 | $2,476 | $42,000 | $55,000 | -- |
| 2023 | $2,337 | $35,000 | $35,000 | -- |
Property History
| Date | Event | Price | List to Sale | Price per Sq Ft |
|---|---|---|---|---|
| 11/14/2025 11/14/25 | Price Changed | $310,880 | -11.4% | $173 / Sq Ft |
| 11/13/2025 11/13/25 | For Sale | $350,880 | +12.9% | $195 / Sq Ft |
| 10/21/2025 10/21/25 | Price Changed | $310,880 | -4.6% | $173 / Sq Ft |
| 09/29/2025 09/29/25 | For Sale | $325,880 | -- | $182 / Sq Ft |
Source: North Texas Real Estate Information Systems (NTREIS)
MLS Number: 21112095
APN: R-12712-00I-0180-1
- 1375 Hill Country Place
- 1387 Hill Country Place
- 1378 Whipsaw Trail
- Orleans Plan at Celina Hills
- Baycliff Plan at Celina Hills
- Sweetwater Plan at Celina Hills
- Channing Plan at Celina Hills
- Finley Plan at Celina Hills
- 1383 Whipsaw Trail
- 1375 Whipsaw Trail
- 2624 Rolling Meadow Rd
- 4437 Cotton Seed Ln
- 4417 Cotton Seed Way
- 4444 Cotton Seed Way
- 2708 Rolling Meadow Rd
- 2913 Borderland Ln
- 2621 Landmark Dr
- 2613 Landmark Dr
- 1029 Bluebird Way
- 2701 Landmark Dr
- 1351 Hill Country Place
- 1340 Hill Country Place
- 1374 Union Rd
- 1320 Hill Country Place
- 2706 Boca Dr
- 1325 Choate Pkwy
- 2709 Suzie Ct
- 1544 Creekside Dr
- 1557 Creekside Dr
- 1605 Creekside Dr
- 1109 Pelican Rd
- 1513 Mill Creek Way
- 1535 Echo Bluff Dr
- 2600 Kinship Pkwy Unit 2-306.1411644
- 2600 Kinship Pkwy Unit 6-306.1411649
- 2600 Kinship Pkwy Unit 3-205.1411643
- 2600 Kinship Pkwy Unit 2-103.1411646
- 2600 Kinship Pkwy Unit 8-205.1411647
- 2600 Kinship Pkwy Unit 6-206.1411648
- 2600 Kinship Pkwy Unit 5-202.1411645
