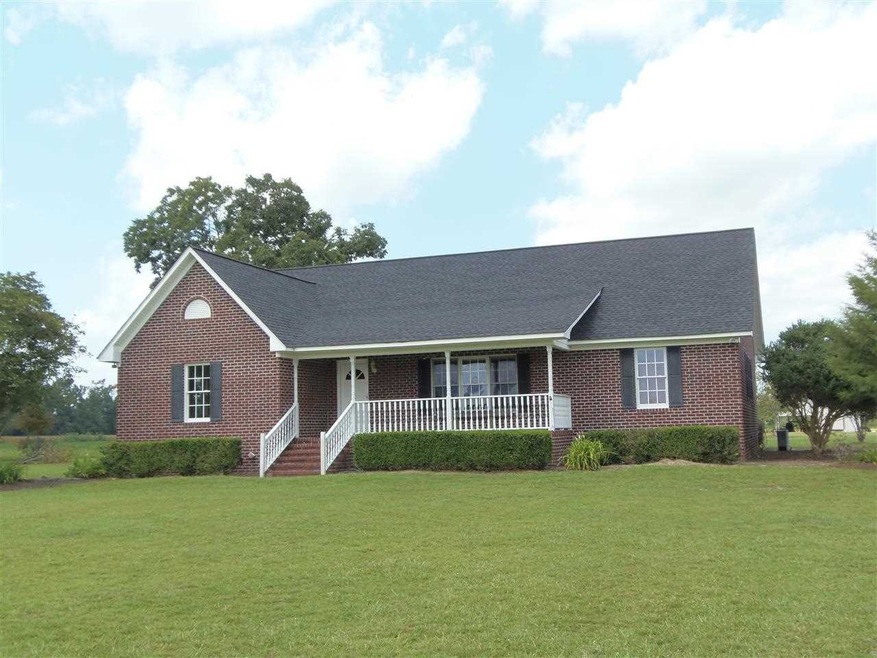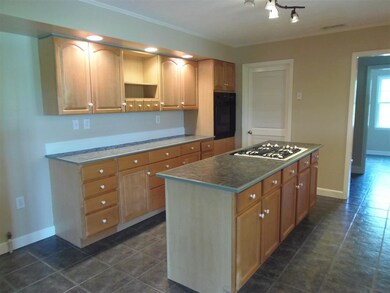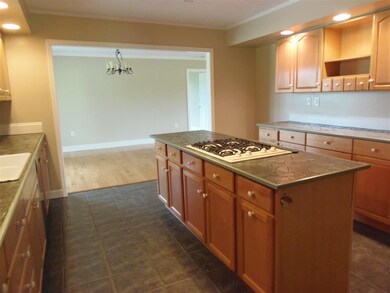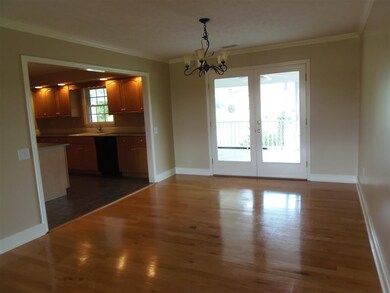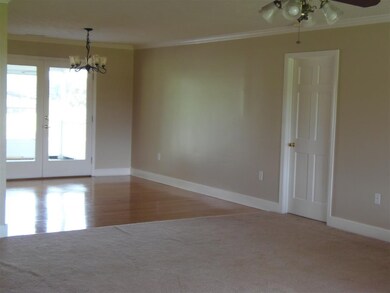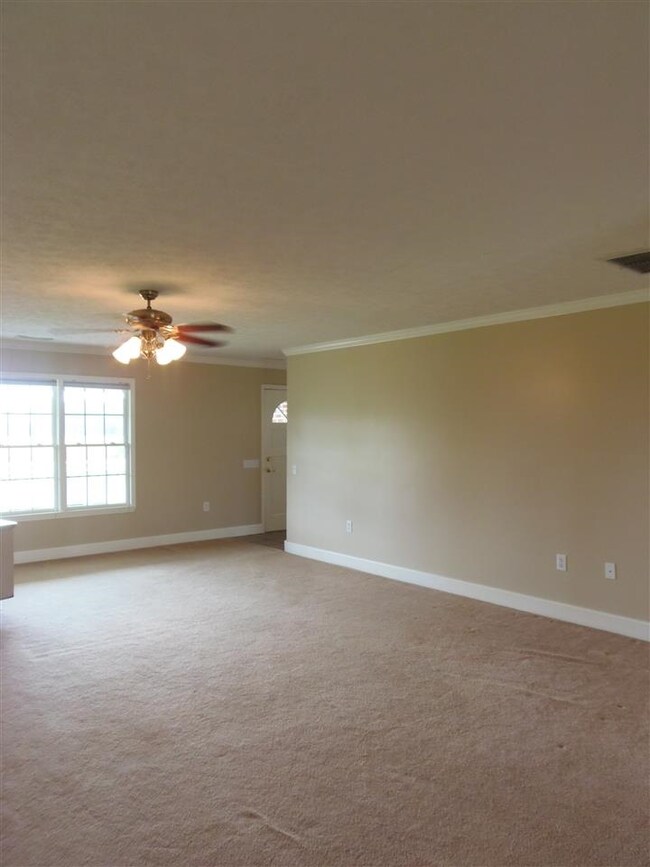
Estimated Value: $399,000 - $538,000
Highlights
- RV or Boat Parking
- Soaking Tub and Shower Combination in Primary Bathroom
- Bonus Room
- Midland Elementary School Rated A-
- Ranch Style House
- Screened Porch
About This Home
As of December 2014If you are looking for peace and tranquility, a well- built home with acreage, and outside storage and/or “tinkering” room…….look no further. This freshly painted home with neutral palate, 2800/3200 sq ft, has UNUSUALLY LARGE rooms, and will amaze you. Front porch welcomes you and rear screen porch makes for great summer evenings. 3 Bedrooms, 2 Large Baths, Bonus Room upstairs, massive walk in storage upstairs, (NO pull down attic stairs as a hazard to maneuver,) huge, huge under eave storage . Large family room with adjacent dining area, flows into a gas stove kitchen with cabinetry and counter space galore. The split floor plan with master suite features a master closet easily accommodating “his AND hers.” Home is all brick, with electric heat pump and a gas cook top, with rented gas tank. Great windows to tilt and clean, with lots of natural light throughout, gives way to country views. Owner had total organization in mind as this home was built; a generous closet in each bedroom, under stairs closet, kitchen pantry and huge laundry room. There is a place for everything inside and outside of this property. 2+ acres to be surveyed as marked, along with steel secure 1800+ sq ft. building, and an antique barn make up this country estate. The oversize attached carport makes for easy run in the back door with groceries, or a great gathering spot for outdoor entertaining. If you are a car enthusiast, do wood-working, have a small fix-it shop, or want a man space to get away, this property has your name on it. Zoned CFA which permits you to have an on- site business, or if you need warehouse storage, this will house a boat, RV, or a drive in motor home (with expanded height in rear.) A One Year Warranty is offered on this home, and a transferrable Termite Bond. Enjoy the good life, just 30 minutes to the beach, yet as Rural America, and as lazy as you want to make it. Lot size will be supported by Survey furnished prior to close with just over 2+ acres, and square footage of home, should be verified by the buyer, and/or their agent.
Last Agent to Sell the Property
Realty ONE Group DocksideSouth License #53687 Listed on: 08/13/2014

Home Details
Home Type
- Single Family
Est. Annual Taxes
- $1,116
Year Built
- Built in 1998
Lot Details
- 2 Acre Lot
- Rectangular Lot
- Property is zoned CFA
Parking
- Carport
- RV or Boat Parking
Home Design
- Ranch Style House
- Four Sided Brick Exterior Elevation
- Tile
Interior Spaces
- 2,850 Sq Ft Home
- Ceiling Fan
- Window Treatments
- Insulated Doors
- Entrance Foyer
- Formal Dining Room
- Bonus Room
- Workshop
- Screened Porch
- Crawl Space
- Fire and Smoke Detector
Kitchen
- Range
- Dishwasher
- Kitchen Island
Flooring
- Carpet
- Vinyl
Bedrooms and Bathrooms
- 3 Bedrooms
- Split Bedroom Floorplan
- Linen Closet
- Walk-In Closet
- 2 Full Bathrooms
- Single Vanity
- Dual Vanity Sinks in Primary Bathroom
- Soaking Tub and Shower Combination in Primary Bathroom
Laundry
- Laundry Room
- Washer and Dryer Hookup
Utilities
- Forced Air Heating and Cooling System
- Water Heater
- Septic System
- Phone Available
- Cable TV Available
Additional Features
- No Carpet
- Patio
- Outside City Limits
Listing and Financial Details
- Home warranty included in the sale of the property
Ownership History
Purchase Details
Home Financials for this Owner
Home Financials are based on the most recent Mortgage that was taken out on this home.Similar Homes in Aynor, SC
Home Values in the Area
Average Home Value in this Area
Purchase History
| Date | Buyer | Sale Price | Title Company |
|---|---|---|---|
| Slavik Steven P | $235,000 | -- |
Mortgage History
| Date | Status | Borrower | Loan Amount |
|---|---|---|---|
| Open | Slavik Steven P | $305,000 | |
| Closed | Slavik Steven P | $235,000 | |
| Previous Owner | Lee Regina T | $228,000 | |
| Previous Owner | Lee David W | $68,000 |
Property History
| Date | Event | Price | Change | Sq Ft Price |
|---|---|---|---|---|
| 12/09/2014 12/09/14 | Sold | $235,000 | -9.3% | $82 / Sq Ft |
| 10/31/2014 10/31/14 | Pending | -- | -- | -- |
| 08/13/2014 08/13/14 | For Sale | $259,000 | -- | $91 / Sq Ft |
Tax History Compared to Growth
Tax History
| Year | Tax Paid | Tax Assessment Tax Assessment Total Assessment is a certain percentage of the fair market value that is determined by local assessors to be the total taxable value of land and additions on the property. | Land | Improvement |
|---|---|---|---|---|
| 2024 | $1,116 | $9,712 | $2,154 | $7,558 |
| 2023 | $1,116 | $9,712 | $2,154 | $7,558 |
| 2021 | $1,008 | $9,764 | $2,184 | $7,580 |
| 2020 | $889 | $9,764 | $2,184 | $7,580 |
| 2019 | $889 | $11,288 | $2,184 | $9,104 |
| 2018 | $802 | $8,445 | $1,281 | $7,164 |
| 2017 | $787 | $8,445 | $1,281 | $7,164 |
| 2016 | -- | $8,445 | $1,281 | $7,164 |
| 2015 | $2,724 | $8,446 | $1,282 | $7,164 |
| 2014 | $624 | $10,826 | $1,298 | $9,528 |
Agents Affiliated with this Home
-
Johnnie Greene

Seller's Agent in 2014
Johnnie Greene
Realty ONE Group DocksideSouth
(843) 421-9144
43 Total Sales
-
Diana Barth

Buyer's Agent in 2014
Diana Barth
RE/MAX
(843) 458-6753
139 Total Sales
Map
Source: Coastal Carolinas Association of REALTORS®
MLS Number: 1415770
APN: 27805040001
- 101 Karlie Ln
- 880 Horry Rd
- 713 Horry Rd
- TBD Hughes Gasque Rd
- 123 Westfield Cir Unit Lot 70
- 126 Westfield Cir Unit Lot 5
- TBD Roleighn Rd
- 210 Bald Cypress Way
- 214 Bald Cypress Way
- 222 Bald Cypress Way
- 226 Bald Cypress Way
- 234 Bald Cypress Way
- 238 Bald Cypress Way
- 246 Bald Cypress Way
- 152 Leyland Cypress Dr
- 149 Leyland Cypress Dr
- 148 Leyland Cypress Dr
- 145 Leyland Cypress Dr
- 144 Leyland Cypress Dr
- 4890 S Carolina 319
