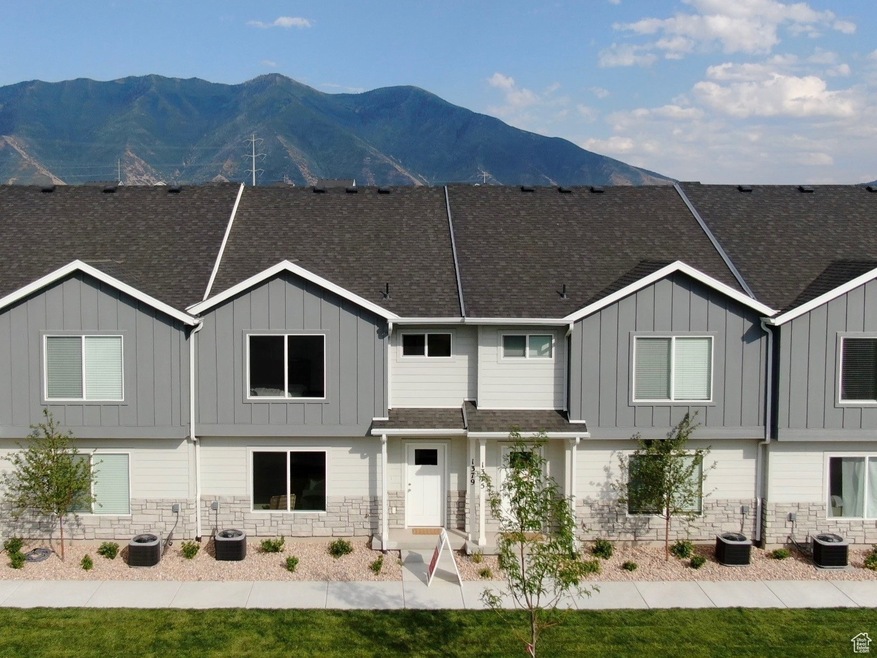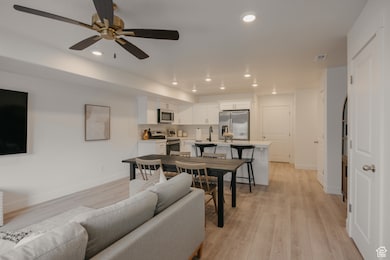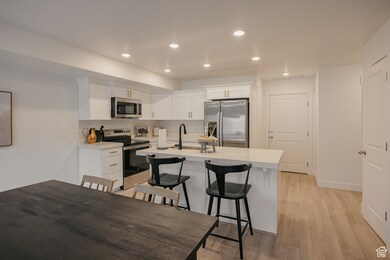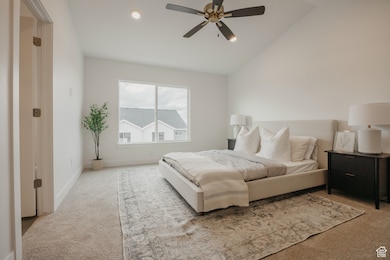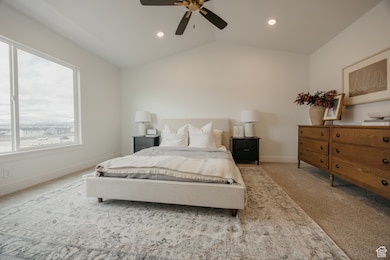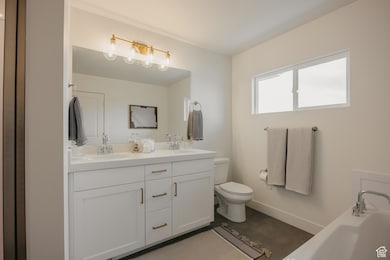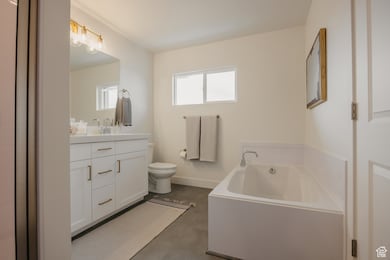1379 N 1810 E Spanish Fork, UT 84660
Estimated payment $2,289/month
Highlights
- Mountain View
- Double Pane Windows
- Landscaped
- 2 Car Attached Garage
- Walk-In Closet
- Forced Air Heating and Cooling System
About This Home
MODEL HOME AVAILABLE WITHOUT FURNITURE! AMAZING $10,000 INCENTIVE TOWARDS CLOSING COSTS, RATE BUYDOWN, OR PRICE REDUCTION REGARDLESS OF LENDER! Move-in ready! These beautiful townhomes built by Flagship Homes feature 3 bedrooms, 2.5 bathrooms, quartz countertops, laminate flooring throughout the main level, beautiful cabinets, and 2 car garage. The primary bedroom has a walk-in closet and dual sinks with a separate tub/shower. Great location close to shopping, restaurants, and I-15. Call the agent for more information or stop by our model home at 1379 North 1810 East, Spanish Fork, UT for a tour. Model home hours: Monday-Saturday 11 AM - 6 PM. Buyers to verify all information. Square footage is from house plans.
Listing Agent
Seth Corry
True North Realty LLC License #14211197 Listed on: 10/18/2025
Townhouse Details
Home Type
- Townhome
Est. Annual Taxes
- $2,049
Year Built
- Built in 2025
Lot Details
- 1,307 Sq Ft Lot
- Landscaped
HOA Fees
- $120 Monthly HOA Fees
Parking
- 2 Car Attached Garage
Home Design
- Stone Siding
- Stucco
Interior Spaces
- 1,546 Sq Ft Home
- 2-Story Property
- Ceiling Fan
- Double Pane Windows
- Mountain Views
Kitchen
- Gas Range
- Microwave
- Disposal
Flooring
- Carpet
- Laminate
Bedrooms and Bathrooms
- 3 Bedrooms
- Walk-In Closet
- Bathtub With Separate Shower Stall
Eco-Friendly Details
- Sprinkler System
Schools
- REES Elementary School
- Mapleton Jr Middle School
- Maple Mountain High School
Utilities
- Forced Air Heating and Cooling System
- Natural Gas Connected
Community Details
- Association fees include insurance, ground maintenance
- Advanced Community Association
- Meadow Creek Ridge Subdivision
Listing and Financial Details
- Home warranty included in the sale of the property
- Assessor Parcel Number 67-098-0616
Map
Home Values in the Area
Average Home Value in this Area
Tax History
| Year | Tax Paid | Tax Assessment Tax Assessment Total Assessment is a certain percentage of the fair market value that is determined by local assessors to be the total taxable value of land and additions on the property. | Land | Improvement |
|---|---|---|---|---|
| 2025 | $682 | $198,110 | $52,900 | $307,300 |
| 2024 | $682 | $70,300 | $0 | $0 |
| 2023 | $681 | $70,300 | $0 | $0 |
| 2022 | $741 | $75,000 | $75,000 | $0 |
| 2021 | $842 | $75,000 | $75,000 | $0 |
Property History
| Date | Event | Price | List to Sale | Price per Sq Ft |
|---|---|---|---|---|
| 10/28/2025 10/28/25 | Pending | -- | -- | -- |
| 10/18/2025 10/18/25 | For Sale | $378,990 | -- | $245 / Sq Ft |
Source: UtahRealEstate.com
MLS Number: 2118314
APN: 67-098-0616
- Meadow Creek Townhomes (Unit 1) Plan at Meadow Creek
- Meadow Creek Townhomes (Unit 4) Plan at Meadow Creek
- Meadow Creek Townhomes (Unit 3) Plan at Meadow Creek
- Meadow Creek Townhomes (Unit 2) Plan at Meadow Creek
- 1385 N 1780 E
- 1852 E 1350 N
- 1914 E 1350 N
- 1282 Lily Pad Dr
- 1355 N 1980 E
- 1227 Firefly Dr
- 1754 E 1560 N
- 1186 N Buckboard Ln
- 1938 E Handcart Ln
- 1079 N Carriage Ln Unit STANTO
- 1563 N 1600 E
- 1846 Freight Wagon Ln Unit CONCRD
- 2490 S State St
- 1589 E Ridgefield Rd
- 1228 N Ponderosa Ln Unit 253
- 1164 N Ponderosa Ln
