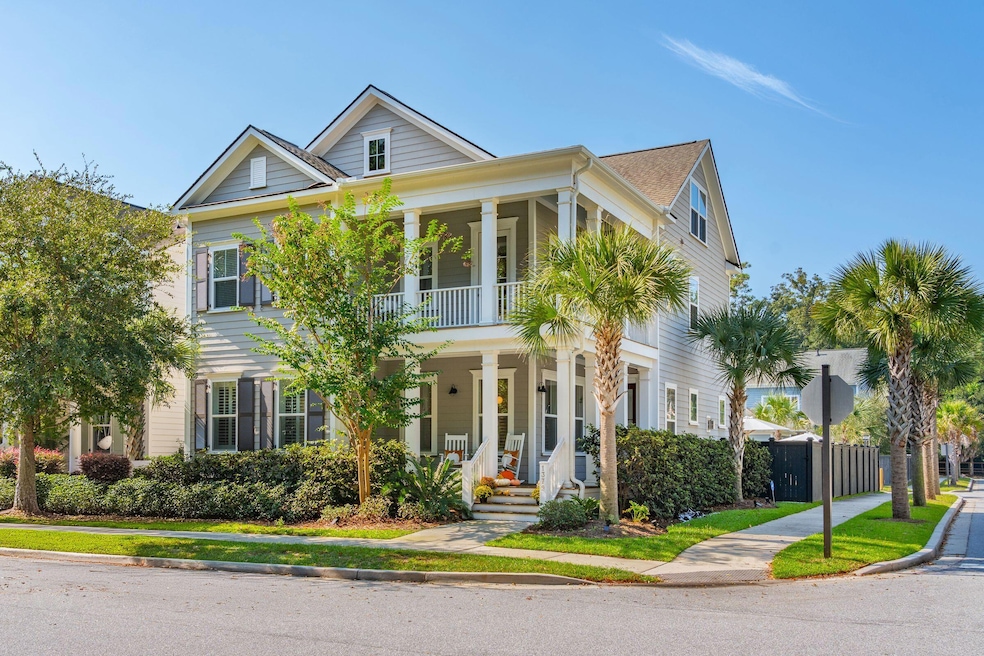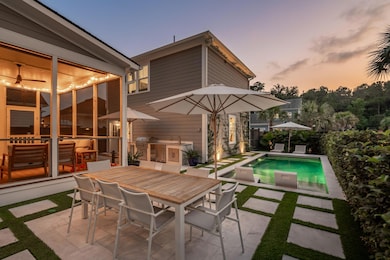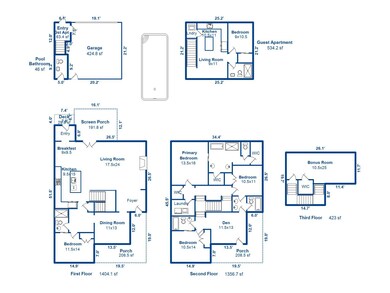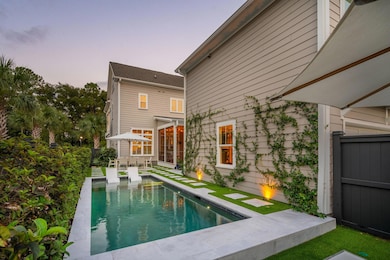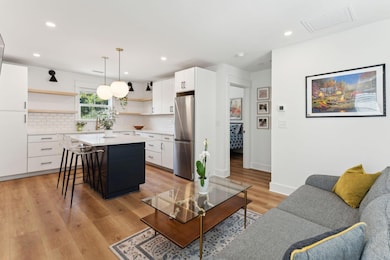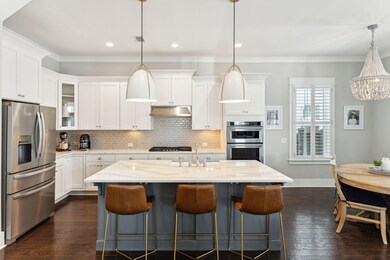
1379 Rivella Dr Mount Pleasant, SC 29464
Rifle Range NeighborhoodHighlights
- In Ground Pool
- Finished Room Over Garage
- Bonus Room
- Mamie Whitesides Elementary School Rated A
- Traditional Architecture
- Formal Dining Room
About This Home
As of January 2025Welcome to 1379 Rivella, a stunning home located in the desirable Midtown neighborhood of Mount Pleasant. Built in 2018, the main residence features five spacious bedrooms, a versatile loft, and an expansive bonus room (or the 5th bedroom) on the third floor, perfect for a media room or home office. The property also includes a FROG (addtl 534 sq ft) completed in 2023, offering a large kitchen with a generous island, a cozy bedroom, and a full bathroom--ideal for guests or as a private retreat. Step outside to your personal oasis in the backyard, where you'll find a beautiful saltwater pool, also built in 2023. The pool area boasts elegant marble decking, an outdoor kitchen perfect for entertaining, and an automatic cover for added convenience. Plus, the pool is both heated and chilled,ensuring year-round enjoyment. Just off of the pool area is 1/2 bath - perfect for pool parties and entertaining.
This home is ideally situated within a walkable community, providing easy access to schools, MUSC Mt Pleasant, and the vibrant Town Center. With quick access to I-526, you're just minutes away from everything that makes Mount Pleasant a wonderful place to live. Don't miss your chance to make this exquisite property your new home! TOTAL sq ft of house + FROG is 3,718
Last Agent to Sell the Property
The Boulevard Company License #128652 Listed on: 11/03/2024

Home Details
Home Type
- Single Family
Est. Annual Taxes
- $2,699
Year Built
- Built in 2018
Lot Details
- 5,663 Sq Ft Lot
- Wood Fence
Parking
- 2 Car Garage
- Finished Room Over Garage
Home Design
- Traditional Architecture
Interior Spaces
- 3,784 Sq Ft Home
- 3-Story Property
- Living Room with Fireplace
- Formal Dining Room
- Bonus Room
- Laundry Room
Kitchen
- Eat-In Kitchen
- Gas Cooktop
- Microwave
- Dishwasher
- Kitchen Island
Bedrooms and Bathrooms
- 6 Bedrooms
- Dual Closets
- Walk-In Closet
- In-Law or Guest Suite
- Garden Bath
Outdoor Features
- In Ground Pool
- Screened Patio
Schools
- Mamie Whitesides Elementary School
- Moultrie Middle School
- Lucy Beckham High School
Utilities
- Central Air
- No Heating
Community Details
- Property has a Home Owners Association
- Midtown Subdivision
Ownership History
Purchase Details
Home Financials for this Owner
Home Financials are based on the most recent Mortgage that was taken out on this home.Similar Homes in Mount Pleasant, SC
Home Values in the Area
Average Home Value in this Area
Purchase History
| Date | Type | Sale Price | Title Company |
|---|---|---|---|
| Deed | $725,000 | None Available |
Mortgage History
| Date | Status | Loan Amount | Loan Type |
|---|---|---|---|
| Open | $500,000 | New Conventional | |
| Closed | $259,000 | New Conventional | |
| Closed | $250,000 | New Conventional |
Property History
| Date | Event | Price | Change | Sq Ft Price |
|---|---|---|---|---|
| 01/15/2025 01/15/25 | Sold | $1,650,000 | -2.4% | $436 / Sq Ft |
| 11/03/2024 11/03/24 | For Sale | $1,690,000 | +133.1% | $447 / Sq Ft |
| 06/22/2018 06/22/18 | Sold | $725,000 | 0.0% | $239 / Sq Ft |
| 05/23/2018 05/23/18 | Pending | -- | -- | -- |
| 01/26/2018 01/26/18 | For Sale | $725,000 | -- | $239 / Sq Ft |
Tax History Compared to Growth
Tax History
| Year | Tax Paid | Tax Assessment Tax Assessment Total Assessment is a certain percentage of the fair market value that is determined by local assessors to be the total taxable value of land and additions on the property. | Land | Improvement |
|---|---|---|---|---|
| 2024 | $3,441 | $36,000 | $0 | $0 |
| 2023 | $3,441 | $29,000 | $0 | $0 |
| 2022 | $2,608 | $29,000 | $0 | $0 |
| 2021 | $2,876 | $29,000 | $0 | $0 |
| 2020 | $2,976 | $29,000 | $0 | $0 |
| 2019 | $10,331 | $43,500 | $0 | $0 |
| 2017 | $3,235 | $14,400 | $0 | $0 |
Agents Affiliated with this Home
-
Anna Westmoreland
A
Seller's Agent in 2025
Anna Westmoreland
The Boulevard Company
(843) 323-5775
1 in this area
37 Total Sales
-
Rebecca Linenger

Seller Co-Listing Agent in 2025
Rebecca Linenger
The Boulevard Company
(843) 364-5818
6 in this area
155 Total Sales
-
Caroline Long Parnell
C
Buyer's Agent in 2025
Caroline Long Parnell
The Cassina Group
(843) 478-8188
3 in this area
45 Total Sales
-
R
Seller's Agent in 2018
Rob Schrauth
Pulte Home Company, LLC
-
Dustin Crooks
D
Buyer's Agent in 2018
Dustin Crooks
Keller Williams Realty Charleston
(843) 714-5840
49 Total Sales
Map
Source: CHS Regional MLS
MLS Number: 24027905
APN: 560-00-00-087
- 1330 Reader Path
- 1515 Hidalgo Dr
- 1641 Florentia St
- 1602 Rifle Range Rd
- 1370 Rifle Range Rd
- 1311 Joe Steed Ct
- 1615 Paradise Lake Dr
- 1700 Paradise Lake Dr
- 1394 Center Lake Dr
- 1591 Cambridge Lakes Dr Unit 204e
- 1350 Winifred St
- 1391 Center Lake Dr
- 1415 Cardiff Rd
- 1324 Southlake Dr
- 1443 Cambridge Lakes Dr Unit B208
- 1387 Southlake Dr
- 1411 Cambridge Lakes Dr Unit 108a
- 1409 Waterlily Dr
- 1308 Wild Olive Dr
- 1317 Wild Olive Dr
