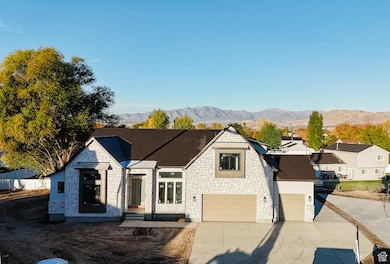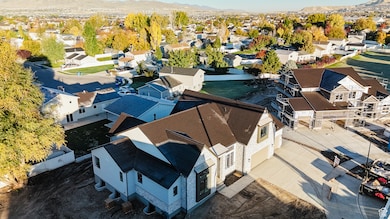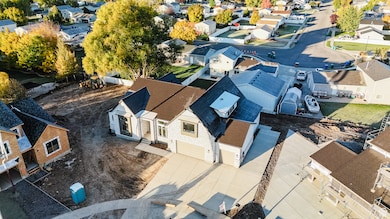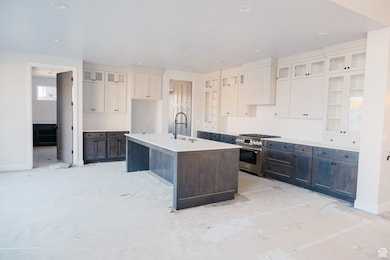Estimated payment $6,324/month
Highlights
- New Construction
- Main Floor Primary Bedroom
- Den
- RV or Boat Parking
- No HOA
- Cul-De-Sac
About This Home
***4.99% FIXED*** INTEREST RATE ON SELECT HOMES THAT CLOSE BEFORE DEC 31 2025!! SEE AGENT REMARKS FOR DETAILS! Discover this stunning new construction home! The Roosevelt is estimated for completion in late October. Spanning 6,291 square feet, this thoughtfully designed residence features a spacious main floor primary suite, soaring 12 foot ceilings throughout the living areas and bedrooms, and custom, hand picked finishes that create a truly one of a kind home. Nestled in a quiet cul-de-sac just steps from historic Lehi Main Street and only minutes from I-15, you'll enjoy both convenience and charm. With its combination of timeless design, luxury scale, and an unbeatable location, this home is a rare opportunity.
Co-Listing Agent
Nathan Finlayson
Simple Choice Real Estate License #14178950
Home Details
Home Type
- Single Family
Est. Annual Taxes
- $2,900
Year Built
- Built in 2025 | New Construction
Lot Details
- 0.28 Acre Lot
- Cul-De-Sac
- Property is zoned Single-Family
Parking
- 3 Car Attached Garage
- RV or Boat Parking
Home Design
- Metal Roof
- Stone Siding
- Asphalt
- Stucco
Interior Spaces
- 6,291 Sq Ft Home
- 3-Story Property
- Ceiling Fan
- Includes Fireplace Accessories
- Double Pane Windows
- Sliding Doors
- Den
- Electric Dryer Hookup
Kitchen
- Gas Oven
- Gas Range
- Range Hood
- Microwave
- Portable Dishwasher
- Disposal
Flooring
- Carpet
- Tile
Bedrooms and Bathrooms
- 4 Bedrooms | 2 Main Level Bedrooms
- Primary Bedroom on Main
- Walk-In Closet
- Bathtub With Separate Shower Stall
Basement
- Exterior Basement Entry
- Natural lighting in basement
Schools
- Snow Springs Elementary School
- Willowcreek Middle School
- Lehi High School
Utilities
- Central Heating and Cooling System
- Natural Gas Connected
Community Details
- No Home Owners Association
- Longhorn Meadows Subdivision
Listing and Financial Details
- Home warranty included in the sale of the property
- Assessor Parcel Number 45-832-0007
Map
Home Values in the Area
Average Home Value in this Area
Tax History
| Year | Tax Paid | Tax Assessment Tax Assessment Total Assessment is a certain percentage of the fair market value that is determined by local assessors to be the total taxable value of land and additions on the property. | Land | Improvement |
|---|---|---|---|---|
| 2025 | -- | $278,400 | $278,400 | $0 |
Property History
| Date | Event | Price | List to Sale | Price per Sq Ft |
|---|---|---|---|---|
| 11/12/2025 11/12/25 | Pending | -- | -- | -- |
| 10/10/2025 10/10/25 | Price Changed | $1,159,700 | 0.0% | $184 / Sq Ft |
| 10/03/2025 10/03/25 | Price Changed | $1,159,800 | 0.0% | $184 / Sq Ft |
| 08/21/2025 08/21/25 | For Sale | $1,159,900 | -- | $184 / Sq Ft |
Source: UtahRealEstate.com
MLS Number: 2106700
- 1363 W 425 S
- The Annie Plan at Longhorn Meadows
- The Kaitlyn Plan at Longhorn Meadows
- The Autumn Plan at Longhorn Meadows
- The Aurora Plan at Longhorn Meadows
- The Roosevelt Plan at Longhorn Meadows
- The Christine Plan at Longhorn Meadows
- The Brooke Plan at Longhorn Meadows
- The Madison Plan at Longhorn Meadows
- The Avery Plan at Longhorn Meadows
- The Tracie Plan at Longhorn Meadows
- 1356 W 425 S
- 374 S 1330 West St
- 380 S 1500 W
- 581 S 1500 W
- 333 S 1575 W
- 161 S 1475 W
- 669 S 1250 W
- 1012 W 425 S Unit 5
- 1012 W 425 S







