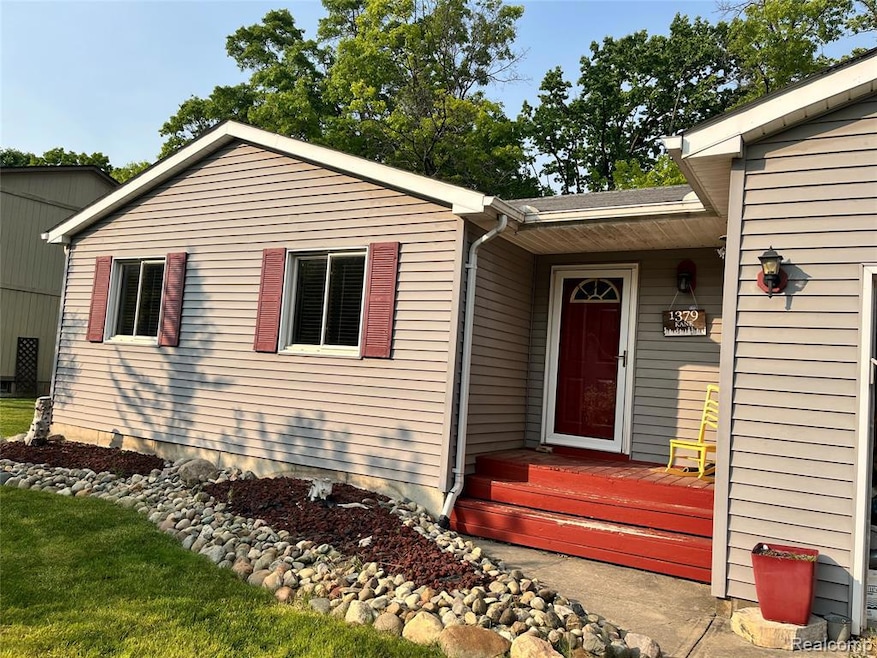Single family home tucked away in Lake Orion, original owners selling. Open floor plan and well cared for, come in and update/decorate with your style/taste. Home situated on a private dead end drive, wooded setting, backing up to State Land. 3 bedroom, 2 full bath, large living room with direct access onto deck overlooking well cared for backyard. 1st floor laundry, basement framework has been started and 2 car attached garage with lots of storage cabinets that come with home.
Furnace less then 10 years, AC within the last 5 years. New fridge, oven, microwave, washer & dryer within 2 years.
Private drive, owners are to contribute yearly fee to keep road raked & gravel. Estate sale is set up inside home, no private showings will be confirmed June 20-22. Salon bowl in third bedroom will be removed and is excluded from the sale of the home. Black shelving unit in garage excluded.
BATVAI, buyers agent to verify ALL information, licensed agent to be present at all showings, inspections, walk thrus. No sign in yard.

