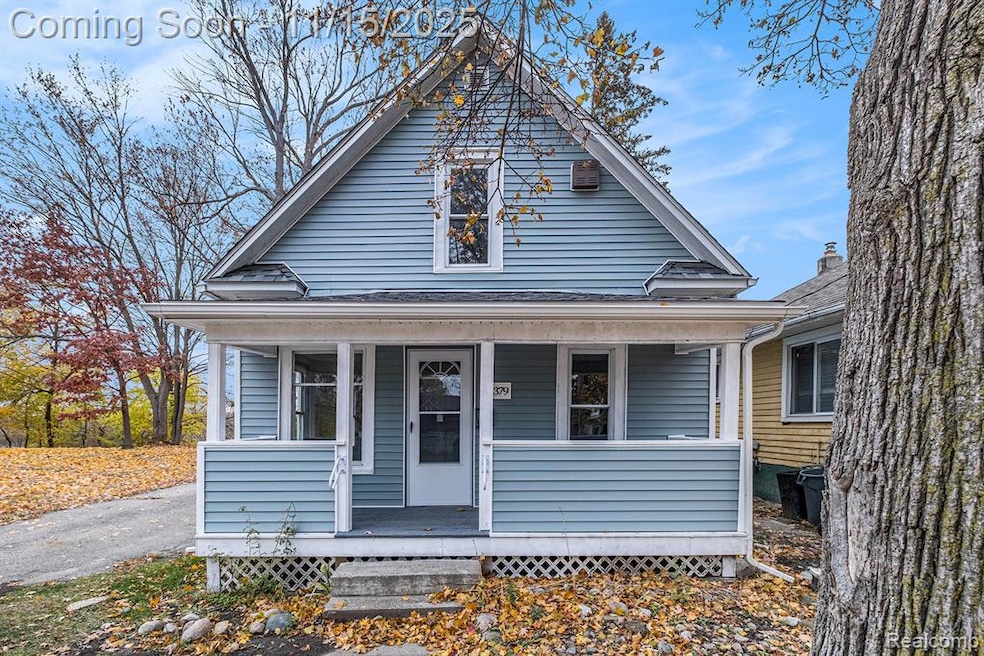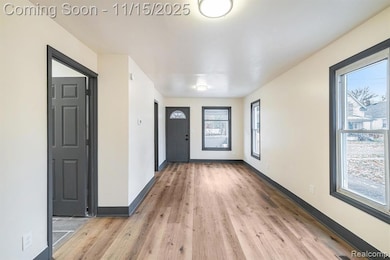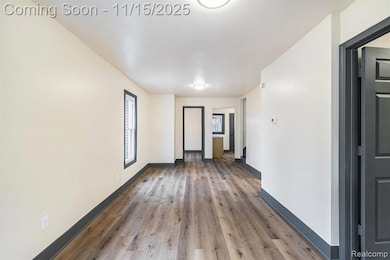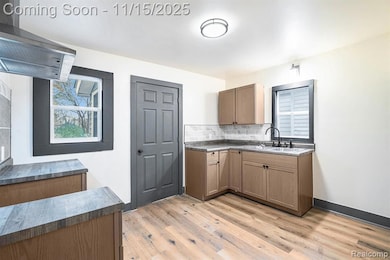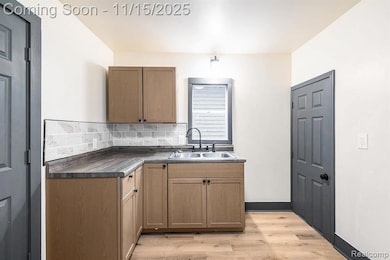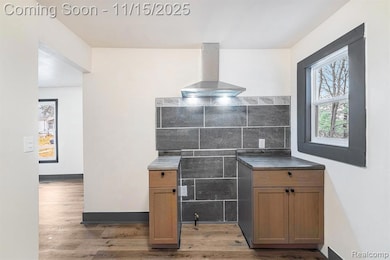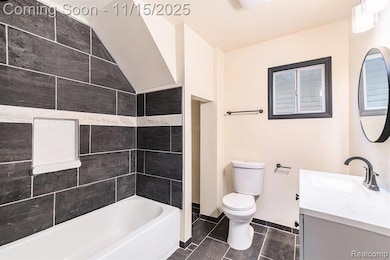
$284,000 Pending
- 3 Beds
- 4 Baths
- 1,618 Sq Ft
- 6048 Pine Cone Dr
- Unit 31
- Grand Blanc, MI
Experience refined living in this stunning, contemporary 3 Bedroom, 2.2 Bathroom condo nestled within the prestigious Pines of Grand Blanc. Offering over 2,300 finished square feet, this home blends timeless style, modern updates, and everyday comfort in one of the area’s most sought-after communities. The dramatic Great Room sets the tone with soaring ceilings, gleaming hardwood floors, and a
Jennifer Rygalski Keller Williams First
