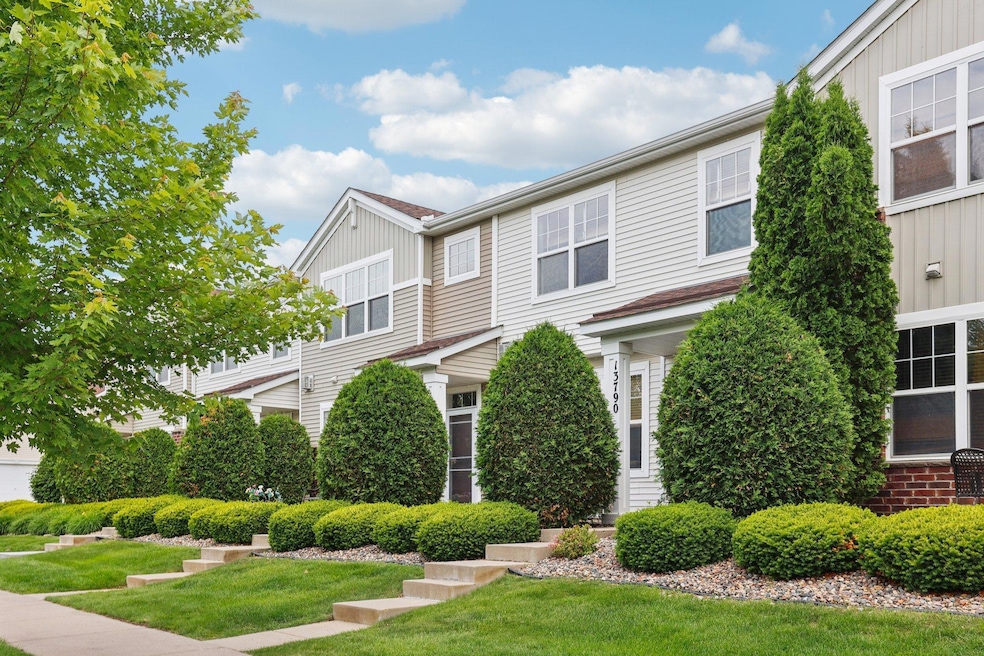
13790 Atwood Ave Rosemount, MN 55068
Highlights
- 2 Car Attached Garage
- Forced Air Heating and Cooling System
- Combination Dining and Living Room
- Red Pine Elementary School Rated A
About This Home
As of July 2025This 3 bedroom, 3 bathroom townhome features 3 bedrooms on one level. The primary bedroom has a private bathroom with a soaker tub and separate shower as well as a spacious walk in closet. The kitchen has stainless appliances, lots of storage space and a sit up counter top. Enjoy the warmth of the gas fireplace in the living room that adjoins the informal dining area. 2 car attached garage. HOA fee incudes internet service and cable TV.
Last Agent to Sell the Property
Keller Williams Integrity Realty Listed on: 06/17/2025

Townhouse Details
Home Type
- Townhome
Est. Annual Taxes
- $2,716
Year Built
- Built in 2007
HOA Fees
- $481 Monthly HOA Fees
Parking
- 2 Car Attached Garage
Interior Spaces
- 1,705 Sq Ft Home
- 2-Story Property
- Living Room with Fireplace
- Combination Dining and Living Room
Kitchen
- Range
- Microwave
- Dishwasher
- Disposal
Bedrooms and Bathrooms
- 3 Bedrooms
Laundry
- Dryer
- Washer
Utilities
- Forced Air Heating and Cooling System
Community Details
- Association fees include maintenance structure, cable TV, hazard insurance, internet, ground maintenance, professional mgmt, trash
- First Service Residential Association, Phone Number (952) 277-2700
- Meadows Of Bloomfield Subdivision
Listing and Financial Details
- Assessor Parcel Number 344830001009
Ownership History
Purchase Details
Home Financials for this Owner
Home Financials are based on the most recent Mortgage that was taken out on this home.Similar Homes in Rosemount, MN
Home Values in the Area
Average Home Value in this Area
Purchase History
| Date | Type | Sale Price | Title Company |
|---|---|---|---|
| Warranty Deed | -- | -- |
Mortgage History
| Date | Status | Loan Amount | Loan Type |
|---|---|---|---|
| Open | $110,500 | New Conventional | |
| Closed | $119,000 | New Conventional | |
| Closed | $99,900 | New Conventional | |
| Closed | $100,000 | New Conventional | |
| Closed | $59,992 | Unknown |
Property History
| Date | Event | Price | Change | Sq Ft Price |
|---|---|---|---|---|
| 07/24/2025 07/24/25 | Sold | $274,900 | 0.0% | $161 / Sq Ft |
| 07/17/2025 07/17/25 | Pending | -- | -- | -- |
| 06/17/2025 06/17/25 | For Sale | $274,900 | -- | $161 / Sq Ft |
Tax History Compared to Growth
Tax History
| Year | Tax Paid | Tax Assessment Tax Assessment Total Assessment is a certain percentage of the fair market value that is determined by local assessors to be the total taxable value of land and additions on the property. | Land | Improvement |
|---|---|---|---|---|
| 2023 | $2,868 | $273,100 | $63,000 | $210,100 |
| 2022 | $2,536 | $258,600 | $62,700 | $195,900 |
| 2021 | $2,462 | $234,800 | $54,600 | $180,200 |
| 2020 | $2,616 | $224,100 | $52,000 | $172,100 |
| 2019 | $2,241 | $228,200 | $49,500 | $178,700 |
| 2018 | $2,063 | $207,900 | $46,300 | $161,600 |
| 2017 | $1,910 | $187,800 | $44,100 | $143,700 |
| 2016 | $1,763 | $169,400 | $47,200 | $122,200 |
| 2015 | $1,487 | $132,691 | $38,641 | $94,050 |
| 2014 | -- | $110,673 | $34,825 | $75,848 |
| 2013 | -- | $87,565 | $28,755 | $58,810 |
Agents Affiliated with this Home
-

Seller's Agent in 2025
Lynn Frantzen
Keller Williams Integrity Realty
(763) 742-8553
2 in this area
189 Total Sales
-

Seller Co-Listing Agent in 2025
Experience Your Team
Keller Williams Integrity Realty
(651) 203-1700
2 in this area
67 Total Sales
-

Buyer's Agent in 2025
Pamela Bandy
Edina Realty, Inc.
(612) 710-6888
1 in this area
110 Total Sales
Map
Source: NorthstarMLS
MLS Number: 6735387
APN: 34-48300-19-804
- 13830 Atwood Ave
- 13749 Atrium Ave Unit 2303
- 13639 Atwood Trail
- 13663 Kaylemore Trail
- 13659 Kaylemore Trail
- 13655 Kaylemore Trail
- 13656 Kaylemore Trail
- 13635 Kaylemore Trail
- 13652 Kaylemore Trail
- 13648 Kaylemore Trail
- 13640 Kaylemore Trail
- 13636 Kaylemore Trail
- 13632 Kaylemore Trail
- The Fenway Plan at Ardan Place - Ardan Place Townhomes
- The Elliot Plan at Ardan Place - Ardan Place Townhomes
- The Finley Plan at Ardan Place - Ardan Place Townhomes
- 13543 Athena Way
- 13950 Autumn Ct
- 13680 Carrakay Way
- 13560 Carrakay Way






