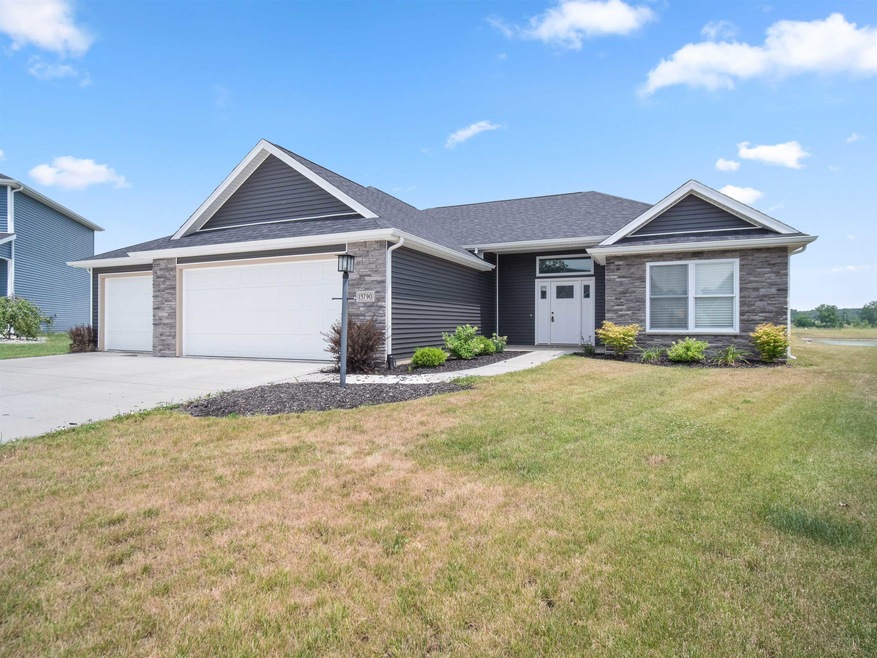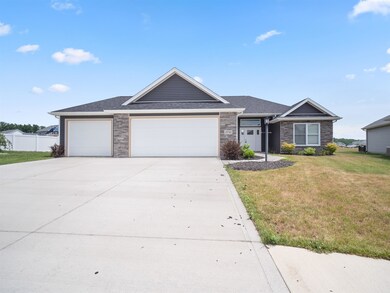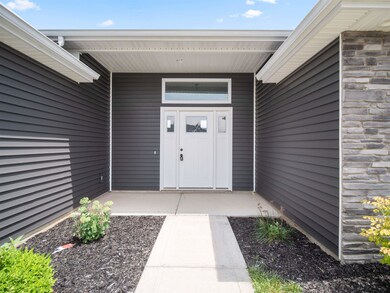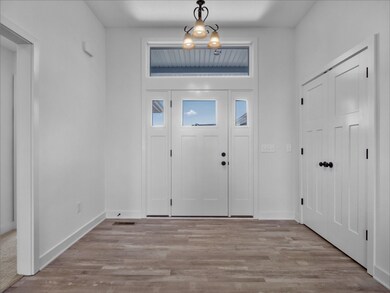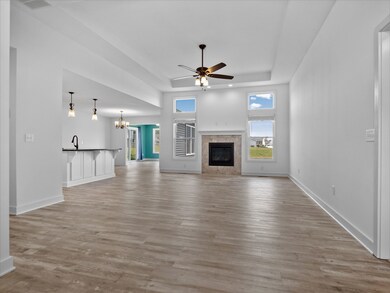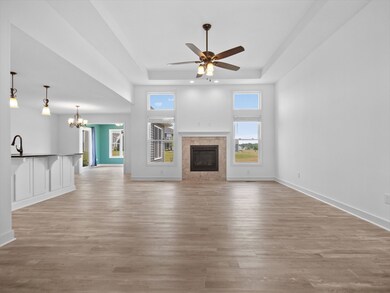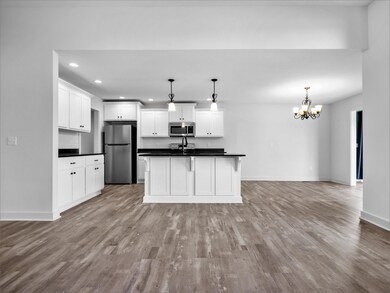
13790 Four Elms Trail Fort Wayne, IN 46845
Highlights
- Waterfront
- Open Floorplan
- Backs to Open Ground
- Carroll High School Rated A
- Lake, Pond or Stream
- Solid Surface Countertops
About This Home
As of September 2022Pristine Ranch Home less than 2 years old! Great location. Northwest Allen County School system. Beautiful pond lot. Open concept and split bedroom floor plan. Stunning Kitchen has Custom Cabinetry, gorgeous Granite Countertops, Stainless Appliances along with a huge walk-in pantry. Relaxing 4-Season Room overlooking pond with walk-out to the oversized patio. Main Bedroom has eye catching trey ceiling. En Suite Bathroom has custom ceramic tile shower with dual shower heads, double sink vanity and large walk-in closet with closet organizer. Large Utility room with gas and electric dryer hook-ups. Oversized 3-car Garage and floored Attic will exceed your storage needs. New paint in Main Bedroom and Great Room. Located on quiet cul-de-sac street. All perfectly located close to Schools, shopping, restaurants and I-69.
Last Agent to Sell the Property
Coldwell Banker Real Estate Gr Listed on: 07/11/2022

Home Details
Home Type
- Single Family
Est. Annual Taxes
- $2,127
Year Built
- Built in 2020
Lot Details
- 0.29 Acre Lot
- Lot Dimensions are 45' x 132' x 75' x 67' x 130'
- Waterfront
- Backs to Open Ground
- Cul-De-Sac
- Landscaped
HOA Fees
- $25 Monthly HOA Fees
Parking
- 3 Car Attached Garage
- Garage Door Opener
- Driveway
- Off-Street Parking
Home Design
- Slab Foundation
- Shingle Roof
- Stone Exterior Construction
- Vinyl Construction Material
Interior Spaces
- 1,777 Sq Ft Home
- 1-Story Property
- Open Floorplan
- Tray Ceiling
- Ceiling height of 9 feet or more
- Ceiling Fan
- Entrance Foyer
- Living Room with Fireplace
- Fire and Smoke Detector
Kitchen
- Walk-In Pantry
- Electric Oven or Range
- Kitchen Island
- Solid Surface Countertops
- Built-In or Custom Kitchen Cabinets
- Disposal
Bedrooms and Bathrooms
- 3 Bedrooms
- Split Bedroom Floorplan
- En-Suite Primary Bedroom
- Walk-In Closet
- 2 Full Bathrooms
- Double Vanity
Laundry
- Laundry on main level
- Gas Dryer Hookup
Attic
- Storage In Attic
- Pull Down Stairs to Attic
Eco-Friendly Details
- Energy-Efficient Windows
- Energy-Efficient HVAC
Outdoor Features
- Lake, Pond or Stream
- Covered patio or porch
Location
- Suburban Location
Schools
- Perry Hill Elementary School
- Maple Creek Middle School
- Carroll High School
Utilities
- Forced Air Heating and Cooling System
- High-Efficiency Furnace
- Heating System Uses Gas
- ENERGY STAR Qualified Water Heater
Community Details
- Eden Bridge / Edenbridge Subdivision
Listing and Financial Details
- Assessor Parcel Number 02-02-21-424-015.000-057
Ownership History
Purchase Details
Home Financials for this Owner
Home Financials are based on the most recent Mortgage that was taken out on this home.Purchase Details
Home Financials for this Owner
Home Financials are based on the most recent Mortgage that was taken out on this home.Purchase Details
Home Financials for this Owner
Home Financials are based on the most recent Mortgage that was taken out on this home.Purchase Details
Similar Homes in Fort Wayne, IN
Home Values in the Area
Average Home Value in this Area
Purchase History
| Date | Type | Sale Price | Title Company |
|---|---|---|---|
| Warranty Deed | -- | -- | |
| Warranty Deed | -- | Centurion Land Title Inc | |
| Corporate Deed | -- | Metropolitan Title Of In Llc | |
| Warranty Deed | $349,900 | Metropolitan Title |
Mortgage History
| Date | Status | Loan Amount | Loan Type |
|---|---|---|---|
| Open | $281,600 | New Conventional | |
| Previous Owner | $339,403 | New Conventional | |
| Previous Owner | $249,755 | New Conventional |
Property History
| Date | Event | Price | Change | Sq Ft Price |
|---|---|---|---|---|
| 09/08/2022 09/08/22 | Sold | $352,000 | 0.0% | $198 / Sq Ft |
| 07/14/2022 07/14/22 | Pending | -- | -- | -- |
| 07/11/2022 07/11/22 | For Sale | $352,000 | +0.6% | $198 / Sq Ft |
| 05/26/2022 05/26/22 | Sold | $349,900 | 0.0% | $197 / Sq Ft |
| 05/06/2022 05/06/22 | Pending | -- | -- | -- |
| 05/03/2022 05/03/22 | For Sale | $349,999 | +33.1% | $197 / Sq Ft |
| 10/29/2020 10/29/20 | Sold | $262,900 | 0.0% | $148 / Sq Ft |
| 08/13/2020 08/13/20 | Pending | -- | -- | -- |
| 07/30/2020 07/30/20 | For Sale | $262,900 | -- | $148 / Sq Ft |
Tax History Compared to Growth
Tax History
| Year | Tax Paid | Tax Assessment Tax Assessment Total Assessment is a certain percentage of the fair market value that is determined by local assessors to be the total taxable value of land and additions on the property. | Land | Improvement |
|---|---|---|---|---|
| 2024 | $2,662 | $348,900 | $66,500 | $282,400 |
| 2022 | $2,297 | $303,800 | $66,500 | $237,300 |
| 2021 | $2,127 | $268,600 | $66,500 | $202,100 |
| 2020 | $50 | $900 | $900 | $0 |
| 2019 | $65 | $900 | $900 | $0 |
Agents Affiliated with this Home
-

Seller's Agent in 2022
Susie Carpenter
Coldwell Banker Real Estate Gr
(260) 241-3122
29 Total Sales
-

Seller's Agent in 2022
Rick Widmann
CENTURY 21 Bradley Realty, Inc
(260) 704-6565
125 Total Sales
-

Buyer's Agent in 2022
Wendy France
CENTURY 21 Bradley Realty, Inc
(260) 445-2062
161 Total Sales
-
J
Seller's Agent in 2020
Jasmin Halimanovic
Direct Realty
(260) 710-1638
98 Total Sales
Map
Source: Indiana Regional MLS
MLS Number: 202228290
APN: 02-02-21-424-015.000-057
- 142 Haxsted Crossover
- 658 Gatcombe Run
- 642 Barnsley Cove
- 13777 Aslan Passage
- 121 Jadis Ct
- 626 Gatcombe Run
- 619 Sandringham Pass
- 670 Gatcombe Run
- 170 Wave Rock Run
- 13504 Aslan Passage
- 13826 Sunny Cove
- 119 Artisan Pass
- 284 Savo Rock Ct
- 14205 Dunton Rd
- 1224 Breaker Bay
- 381 Elderwood Ct
- 15150 Andertone Cove
- 860 Bingham Pass
- 882 Bingham Pass
- 1511 Millennium Crossing
