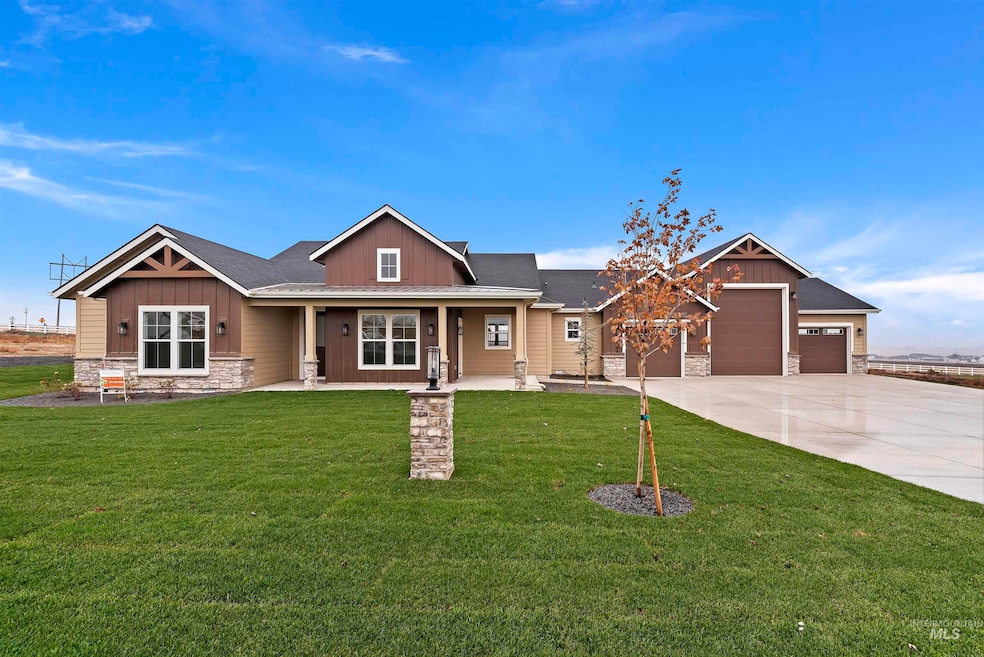
$809,900
- 4 Beds
- 4 Baths
- 2,817 Sq Ft
- 2460 S Cordillera Way
- Nampa, ID
Surrounded by mountain views and common space on two sides, The Rachel by Biltmore Co., LLC blends luxury and functionality. This thoughtfully designed two-story home features a main-level owner’s suite with dual vanities, a tile walk-in shower, and a relaxing soaker tub, plus an additional upstairs en-suite. The gourmet kitchen showcases a large quartz island, double wall ovens, and a walk-in
Mike Moir The Agency Boise






