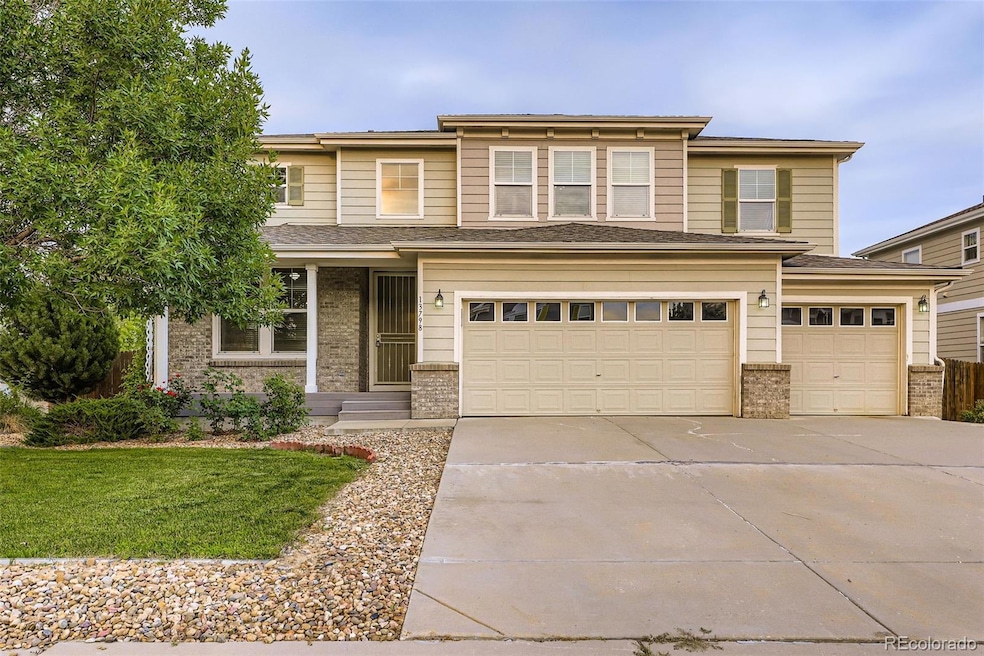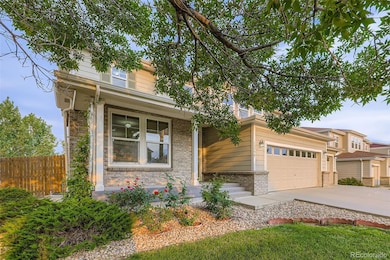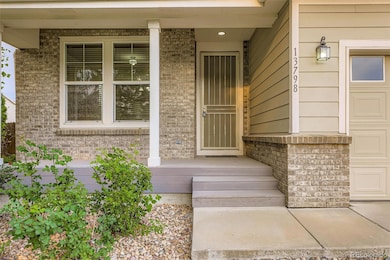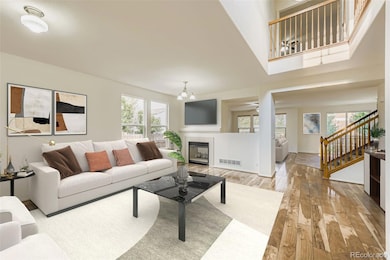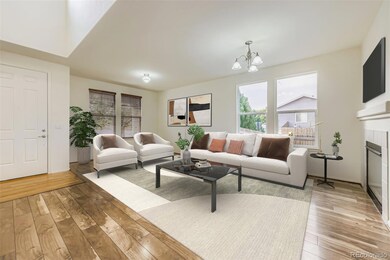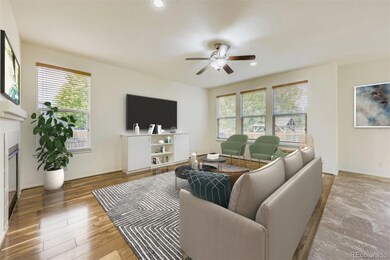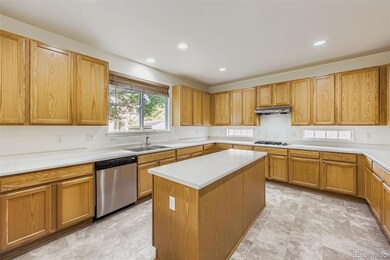13798 Krameria St Thornton, CO 80602
Springvale NeighborhoodEstimated payment $3,912/month
Highlights
- Primary Bedroom Suite
- Vaulted Ceiling
- Corner Lot
- Open Floorplan
- Loft
- Private Yard
About This Home
This spacious and open home offering 4,985 total square feet is perfectly located on a corner homesite and is sure to impress. This functional floorplan boasts a large kitchen that opens to a sizable family room which shares a double-sided fireplace with the living room. There is also a privately located bedroom/office plus a 3/4 bathroom on the main level. The upper level is equally impressive with a huge loft with built-ins, two large secondary bedrooms plus the primary bedroom featuring double french doors, a five piece bathroom and walk-in closet with organizers. As a bonus, the basement is already finished with a recreational room, wet bar and two extra rooms. Recent updates include: both furnaces, an A/C unit, water heater, refreshed interior paint, new kitchen countertops, new carpet and new kitchen and bathroom flooring. This turnkey home will not disappoint!
Listing Agent
RE/MAX Professionals Brokerage Email: team@thedreamweaversre.com,303-918-7006 License #40008163 Listed on: 08/07/2025

Home Details
Home Type
- Single Family
Est. Annual Taxes
- $4,777
Year Built
- Built in 2006
Lot Details
- 7,914 Sq Ft Lot
- West Facing Home
- Property is Fully Fenced
- Landscaped
- Corner Lot
- Private Yard
HOA Fees
- $35 Monthly HOA Fees
Parking
- 3 Car Attached Garage
Home Design
- Brick Exterior Construction
- Frame Construction
- Composition Roof
Interior Spaces
- 2-Story Property
- Open Floorplan
- Wet Bar
- Built-In Features
- Vaulted Ceiling
- Ceiling Fan
- Entrance Foyer
- Family Room with Fireplace
- Living Room with Fireplace
- Loft
Kitchen
- Eat-In Kitchen
- Oven
- Cooktop with Range Hood
- Dishwasher
- Disposal
Bedrooms and Bathrooms
- Primary Bedroom Suite
- Walk-In Closet
Laundry
- Dryer
- Washer
Finished Basement
- Basement Fills Entire Space Under The House
- 2 Bedrooms in Basement
Outdoor Features
- Patio
- Rain Gutters
- Front Porch
Schools
- West Ridge Elementary School
- Roger Quist Middle School
- Riverdale Ridge High School
Utilities
- Forced Air Heating and Cooling System
- Heating System Uses Natural Gas
Listing and Financial Details
- Exclusions: Water softener.
- Assessor Parcel Number R0135896
Community Details
Overview
- Association fees include ground maintenance
- Homestead Mgmt Association, Phone Number (303) 457-1444
- Springvale Subdivision
Recreation
- Community Playground
- Park
- Trails
Map
Home Values in the Area
Average Home Value in this Area
Tax History
| Year | Tax Paid | Tax Assessment Tax Assessment Total Assessment is a certain percentage of the fair market value that is determined by local assessors to be the total taxable value of land and additions on the property. | Land | Improvement |
|---|---|---|---|---|
| 2024 | $4,777 | $43,380 | $6,880 | $36,500 |
| 2023 | $4,753 | $52,700 | $6,900 | $45,800 |
| 2022 | $3,583 | $36,530 | $7,090 | $29,440 |
| 2021 | $3,451 | $36,530 | $7,090 | $29,440 |
| 2020 | $3,396 | $37,520 | $7,290 | $30,230 |
| 2019 | $3,400 | $37,520 | $7,290 | $30,230 |
| 2018 | $3,138 | $34,620 | $6,840 | $27,780 |
| 2017 | $3,134 | $34,620 | $6,840 | $27,780 |
| 2016 | $2,985 | $32,850 | $4,140 | $28,710 |
| 2015 | $2,599 | $28,670 | $4,140 | $24,530 |
| 2014 | -- | $23,700 | $3,500 | $20,200 |
Property History
| Date | Event | Price | List to Sale | Price per Sq Ft |
|---|---|---|---|---|
| 11/12/2025 11/12/25 | Price Changed | $660,000 | -2.2% | $139 / Sq Ft |
| 10/24/2025 10/24/25 | Price Changed | $675,000 | -2.2% | $142 / Sq Ft |
| 09/03/2025 09/03/25 | Price Changed | $690,000 | -4.2% | $145 / Sq Ft |
| 08/20/2025 08/20/25 | Price Changed | $720,000 | -4.0% | $151 / Sq Ft |
| 08/07/2025 08/07/25 | For Sale | $750,000 | -- | $157 / Sq Ft |
Purchase History
| Date | Type | Sale Price | Title Company |
|---|---|---|---|
| Warranty Deed | $327,328 | Security Title |
Mortgage History
| Date | Status | Loan Amount | Loan Type |
|---|---|---|---|
| Open | $261,862 | Fannie Mae Freddie Mac |
Source: REcolorado®
MLS Number: 7289629
APN: 1571-20-3-15-001
- 6375 E 139th Ave
- 13808 Hudson Way
- 13877 Hudson Way
- 13937 Hudson Way
- 5964 E 141st Ave
- 6345 E 135th Ave
- 14094 Ivy Ct
- 6319 E 141st Dr
- 5382 E 140th Place
- 6341 E 142nd Way
- 5323 E 140th Place
- 14241 Ivanhoe St
- 14174 Hudson Way
- 14160 Hudson St
- 13415 Kearney St
- 6048 E 143rd Ave
- 6205 E 143rd Dr
- 6215 E 143rd Dr
- 6335 E 143rd Dr
- Alameda Plan at Dillon Pointe - City
- 13833 Leyden St
- 13888 Jersey St
- 13938 Ivy St
- 13561 Oneida Ln
- 13521 Oneida Ln
- 13477 Oneida Ln
- 13476 Oneida Ln
- 13451 Oneida Ln
- 13447 Oneida Ln
- 13413 Oneida Ln
- 5530 E 130th Dr
- 13364 Birch Cir
- 13312 Ash Cir
- 13356 Albion Cir
- 4720 E 129th Cir
- 4175 E 130th Place
- 12711 Colorado Blvd Unit I-911
- 5703 E 123rd Dr
- 5225 E 123rd Ave
- 12266 N Ivy Ct
