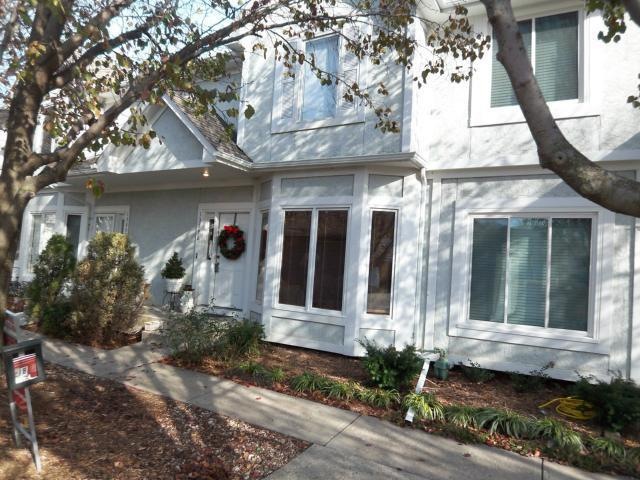
13798 W 58th Terrace Shawnee, KS 66216
Highlights
- Clubhouse
- Deck
- Traditional Architecture
- Shawnee Mission Northwest High School Rated A
- Vaulted Ceiling
- Granite Countertops
About This Home
As of July 2019HUGE PRICE REDUCTION! Amazing townhome in coveted subdivision features granite countertops, hardwood floors in kitchen & dining, open living spaces, updated colors, cozy fireplace, & nice deck. Very nice living space overlooks greenspace & provides privacy. Convenient location with great access. Detached garage just a few steps from front door. Easy access to highways, shopping, schools, library.Community also features tennis courts, pool, and club house.
Last Agent to Sell the Property
Keller Williams Realty Partners Inc. License #SP00014778 Listed on: 06/24/2011

Last Buyer's Agent
Molly Creviston
RE/MAX Realty Suburban Inc License #SP00231530
Townhouse Details
Home Type
- Townhome
Est. Annual Taxes
- $1,822
Year Built
- Built in 1995
HOA Fees
- $204 Monthly HOA Fees
Parking
- 1 Car Detached Garage
- Garage Door Opener
Home Design
- Traditional Architecture
- Stone Frame
- Composition Roof
Interior Spaces
- Wet Bar: Shower Over Tub, All Carpet, Walk-In Closet(s), Shower Only, All Window Coverings, Ceiling Fan(s), Fireplace, Hardwood, Pantry
- Built-In Features: Shower Over Tub, All Carpet, Walk-In Closet(s), Shower Only, All Window Coverings, Ceiling Fan(s), Fireplace, Hardwood, Pantry
- Vaulted Ceiling
- Ceiling Fan: Shower Over Tub, All Carpet, Walk-In Closet(s), Shower Only, All Window Coverings, Ceiling Fan(s), Fireplace, Hardwood, Pantry
- Skylights
- Gas Fireplace
- Shades
- Plantation Shutters
- Drapes & Rods
- Living Room with Fireplace
- Combination Kitchen and Dining Room
- Basement
Kitchen
- Electric Oven or Range
- Dishwasher
- Granite Countertops
- Laminate Countertops
- Disposal
Flooring
- Wall to Wall Carpet
- Linoleum
- Laminate
- Stone
- Ceramic Tile
- Luxury Vinyl Plank Tile
- Luxury Vinyl Tile
Bedrooms and Bathrooms
- 2 Bedrooms
- Cedar Closet: Shower Over Tub, All Carpet, Walk-In Closet(s), Shower Only, All Window Coverings, Ceiling Fan(s), Fireplace, Hardwood, Pantry
- Walk-In Closet: Shower Over Tub, All Carpet, Walk-In Closet(s), Shower Only, All Window Coverings, Ceiling Fan(s), Fireplace, Hardwood, Pantry
- Double Vanity
- Shower Over Tub
Outdoor Features
- Deck
- Enclosed patio or porch
Schools
- Broken Arrow Elementary School
- Sm Northwest High School
Additional Features
- Zero Lot Line
- Central Heating and Cooling System
Listing and Financial Details
- Assessor Parcel Number QP333700BR 0U04
Community Details
Overview
- Association fees include building maint, curbside recycling, lawn maintenance, snow removal, trash pick up, water
- Lakeview Subdivision
- On-Site Maintenance
Amenities
- Clubhouse
Recreation
- Tennis Courts
- Community Pool
Ownership History
Purchase Details
Home Financials for this Owner
Home Financials are based on the most recent Mortgage that was taken out on this home.Similar Home in Shawnee, KS
Home Values in the Area
Average Home Value in this Area
Purchase History
| Date | Type | Sale Price | Title Company |
|---|---|---|---|
| Warranty Deed | -- | Continental Title Company |
Mortgage History
| Date | Status | Loan Amount | Loan Type |
|---|---|---|---|
| Open | $173,375 | New Conventional |
Property History
| Date | Event | Price | Change | Sq Ft Price |
|---|---|---|---|---|
| 07/08/2019 07/08/19 | Sold | -- | -- | -- |
| 06/22/2019 06/22/19 | Pending | -- | -- | -- |
| 06/13/2019 06/13/19 | For Sale | $185,000 | +32.1% | $133 / Sq Ft |
| 02/03/2012 02/03/12 | Sold | -- | -- | -- |
| 01/13/2012 01/13/12 | Pending | -- | -- | -- |
| 06/28/2011 06/28/11 | For Sale | $140,000 | -- | $100 / Sq Ft |
Tax History Compared to Growth
Tax History
| Year | Tax Paid | Tax Assessment Tax Assessment Total Assessment is a certain percentage of the fair market value that is determined by local assessors to be the total taxable value of land and additions on the property. | Land | Improvement |
|---|---|---|---|---|
| 2024 | $2,897 | $27,669 | $3,804 | $23,865 |
| 2023 | $3,002 | $28,060 | $3,804 | $24,256 |
| 2022 | $2,680 | $24,967 | $3,311 | $21,656 |
| 2021 | $2,456 | $21,344 | $3,008 | $18,336 |
| 2020 | $2,378 | $20,389 | $3,008 | $17,381 |
| 2019 | $2,364 | $20,263 | $3,008 | $17,255 |
| 2018 | $1,590 | $13,501 | $2,735 | $10,766 |
| 2017 | $1,745 | $14,617 | $2,735 | $11,882 |
| 2016 | $1,707 | $14,111 | $2,735 | $11,376 |
| 2015 | $1,566 | $13,570 | $2,735 | $10,835 |
| 2013 | -- | $13,421 | $2,735 | $10,686 |
Agents Affiliated with this Home
-
M
Seller's Agent in 2019
Molly Creviston
RE/MAX Realty Suburban Inc
-

Buyer's Agent in 2019
DANIELLE OLSON
Realty Executives
(913) 544-6584
1 in this area
30 Total Sales
-
L
Seller's Agent in 2012
Lea Deo
Keller Williams Realty Partners Inc.
5 in this area
38 Total Sales
Map
Source: Heartland MLS
MLS Number: 1735942
APN: QP333700BR-0U04
- 5870 Park St Unit 9
- 5708 Cottonwood St
- 5703 Cottonwood St
- 5850 Park Cir
- 5852 Park Cir
- 5805 Park Cir
- 5848 Summit St
- 6126 Park St
- 5901 Greenwood Dr
- N/A Widmer Rd
- 14013 W 61st Terrace
- 5540 Oakview St
- 13204 W 55th Terrace
- 5734 Alden Ct
- 5918 W Richards Dr
- 5337 Albervan St
- 14522 W 61st St
- 13123 W 54th Terrace
- 5329 Park St
- 4908 Noland Rd
