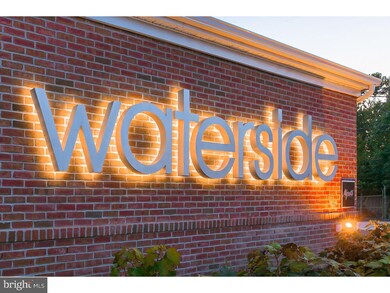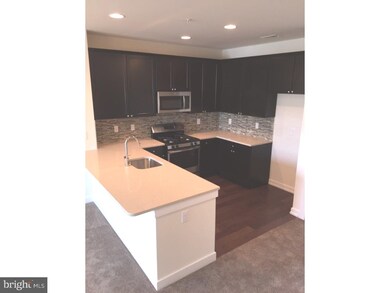
137B Equestrian Row Bensalem, PA 19020
Highlights
- Newly Remodeled
- Breakfast Area or Nook
- Intercom
- Traditional Architecture
- 1 Car Direct Access Garage
- Living Room
About This Home
As of November 2023Quick Move-in available now! Nicely appointed upgrades throughout. This Oxford Loft floor plan is a chic upper 2-story townhome in the exciting, new Waterside community. Smart-space living design includes 2-bedrooms, 2-bathrooms, plus an oversized loft w/walk-in closet w/powder room and roof terrace, and a 1-car garage. The loft offers a versatile flex room and/or third bedroom and oversized, walk-in closet, boosting its metropolitan charm while providing ample space. The living and dining area have an open, great room appeal and the master bedroom has a large walk-in closet. GE stainless steel appliance package, smart home security system, ceramic tile in the master bath and there is direct garage access from the ground level. Situated in a secluded area of the community overlooking open space/park area with river views from the loft terrace.
Townhouse Details
Home Type
- Townhome
Est. Annual Taxes
- $7,160
Year Built
- Built in 2016 | Newly Remodeled
Lot Details
- Sprinkler System
- Property is in excellent condition
HOA Fees
- $153 Monthly HOA Fees
Parking
- 1 Car Direct Access Garage
- 1 Open Parking Space
- Garage Door Opener
- On-Street Parking
Home Design
- Traditional Architecture
- Vinyl Siding
- Concrete Perimeter Foundation
Interior Spaces
- 1,886 Sq Ft Home
- Property has 2 Levels
- Ceiling height of 9 feet or more
- Living Room
- Laundry on main level
Kitchen
- Breakfast Area or Nook
- Built-In Microwave
- Dishwasher
- Disposal
Flooring
- Wall to Wall Carpet
- Tile or Brick
- Vinyl
Bedrooms and Bathrooms
- 3 Bedrooms
- En-Suite Primary Bedroom
- 2.5 Bathrooms
- Walk-in Shower
Home Security
- Home Security System
- Intercom
Eco-Friendly Details
- Energy-Efficient Windows
- ENERGY STAR Qualified Equipment for Heating
Schools
- Cornwells Elementary School
- Robert K Shafer Middle School
- Bensalem Township High School
Utilities
- Forced Air Zoned Heating and Cooling System
- Heating System Uses Gas
- Programmable Thermostat
- Underground Utilities
- Electric Water Heater
- Cable TV Available
Listing and Financial Details
- Tax Lot 62
- Assessor Parcel Number 02-064-139C162
Community Details
Overview
- Association fees include lawn maintenance, snow removal, trash, all ground fee
- $1,000 Other One-Time Fees
- Built by MIGNATTI COMPANIES
- Waterside Subdivision, Oxford Loft Floorplan
Pet Policy
- Pets allowed on a case-by-case basis
Ownership History
Purchase Details
Home Financials for this Owner
Home Financials are based on the most recent Mortgage that was taken out on this home.Purchase Details
Home Financials for this Owner
Home Financials are based on the most recent Mortgage that was taken out on this home.Purchase Details
Home Financials for this Owner
Home Financials are based on the most recent Mortgage that was taken out on this home.Similar Homes in the area
Home Values in the Area
Average Home Value in this Area
Purchase History
| Date | Type | Sale Price | Title Company |
|---|---|---|---|
| Deed | $355,000 | First Platinum Abstract | |
| Deed | $309,000 | Equity One Abstract Llc | |
| Deed | $298,900 | None Available |
Mortgage History
| Date | Status | Loan Amount | Loan Type |
|---|---|---|---|
| Closed | $17,750 | New Conventional | |
| Open | $337,250 | New Conventional | |
| Previous Owner | $247,200 | New Conventional | |
| Previous Owner | $254,900 | VA |
Property History
| Date | Event | Price | Change | Sq Ft Price |
|---|---|---|---|---|
| 11/29/2023 11/29/23 | Sold | $355,000 | -1.4% | $188 / Sq Ft |
| 09/22/2023 09/22/23 | Price Changed | $360,000 | -4.0% | $191 / Sq Ft |
| 08/24/2023 08/24/23 | For Sale | $375,000 | +21.4% | $199 / Sq Ft |
| 11/06/2020 11/06/20 | Sold | $309,000 | -0.3% | $164 / Sq Ft |
| 09/22/2020 09/22/20 | Pending | -- | -- | -- |
| 09/08/2020 09/08/20 | Price Changed | $309,900 | -1.5% | $164 / Sq Ft |
| 08/18/2020 08/18/20 | For Sale | $314,500 | +5.2% | $167 / Sq Ft |
| 03/31/2016 03/31/16 | Sold | $298,900 | -0.3% | $158 / Sq Ft |
| 02/13/2016 02/13/16 | Pending | -- | -- | -- |
| 01/09/2016 01/09/16 | For Sale | $299,900 | -- | $159 / Sq Ft |
Tax History Compared to Growth
Tax History
| Year | Tax Paid | Tax Assessment Tax Assessment Total Assessment is a certain percentage of the fair market value that is determined by local assessors to be the total taxable value of land and additions on the property. | Land | Improvement |
|---|---|---|---|---|
| 2024 | $7,160 | $32,800 | $1,370 | $31,430 |
| 2023 | $6,958 | $32,800 | $1,370 | $31,430 |
| 2022 | $6,918 | $32,800 | $1,370 | $31,430 |
| 2021 | $6,918 | $32,800 | $1,370 | $31,430 |
| 2020 | $6,848 | $32,800 | $1,370 | $31,430 |
| 2019 | $6,695 | $32,800 | $1,370 | $31,430 |
| 2018 | $6,540 | $32,800 | $1,370 | $31,430 |
| 2017 | $6,499 | $32,800 | $1,370 | $31,430 |
| 2016 | -- | $0 | $0 | $0 |
Agents Affiliated with this Home
-

Seller's Agent in 2023
Bud Silcox
Keller Williams Real Estate - Bensalem
(215) 813-6828
25 in this area
115 Total Sales
-

Seller Co-Listing Agent in 2023
Barbara Silcox
Keller Williams Real Estate - Bensalem
(267) 404-1000
21 in this area
118 Total Sales
-

Buyer's Agent in 2023
Joseph Knowles
RE/MAX
(215) 485-8329
46 in this area
82 Total Sales
-

Seller's Agent in 2020
THERESA DREW
RE/MAX
(215) 251-4342
1 in this area
15 Total Sales
-

Seller Co-Listing Agent in 2020
Anthony Rizzo
RE/MAX
(215) 870-2761
3 in this area
79 Total Sales
-
J
Buyer's Agent in 2020
Joanne Struble
Equity Pennsylvania Real Estate
(215) 833-0798
5 in this area
28 Total Sales
Map
Source: Bright MLS
MLS Number: 1003870441
APN: 02-064-139-C16-2
- 135A Equestrian Row
- 113 Royal Mews
- 116 Prince George St
- 106A Prince George St Unit A
- 136b Alexandria St
- 132A Dock St
- 532 Wicker Ave
- 541 Wicker Ave
- 2025 State Rd
- 114B King St
- 97 Waterside Mews
- 104B King St
- 127 Gaslight Alley
- 204A Dock St
- 19 Fox Ct Unit EE19
- 23 Fox Ct Unit EE23
- 7 Fox Ct Unit EE7
- 44 River Ln Unit HH44
- 11 Teal Ct Unit Y11
- 70 River Ln Unit BB70






