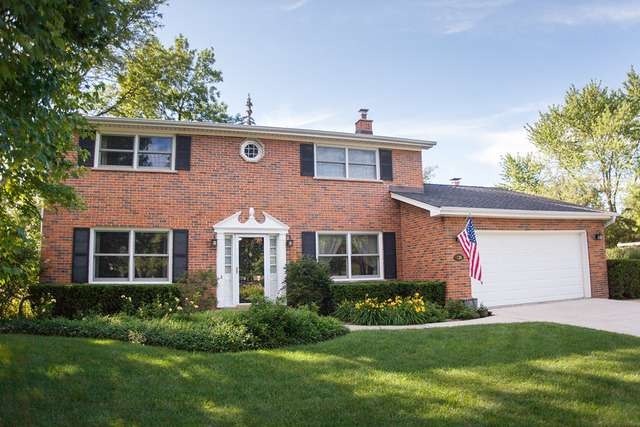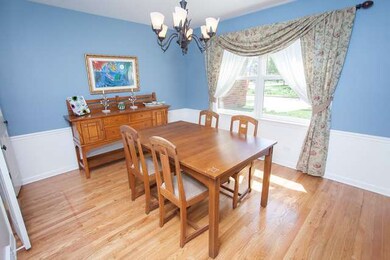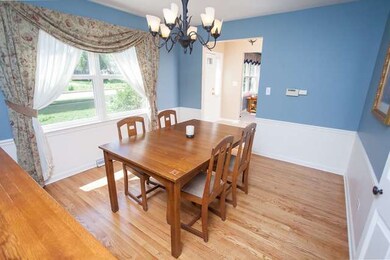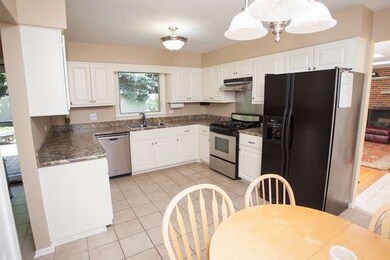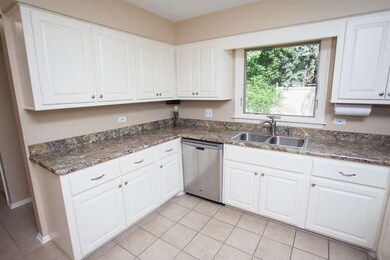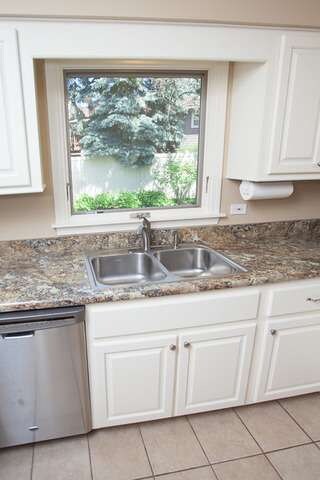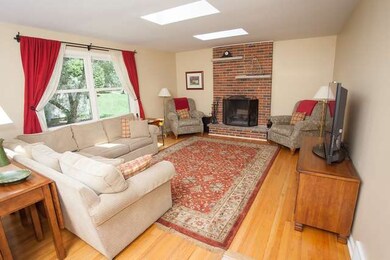
138 56th St Downers Grove, IL 60516
Highlights
- Landscaped Professionally
- Wood Flooring
- Home Office
- Fairmount Elementary School Rated A-
- Corner Lot
- Skylights
About This Home
As of September 2020Exquisite and move-in ready with serene backyard. Features hardwood floors, updated kitchen with stainless steel appliances, family room with fireplace, & office overlooking backyard with brick-paver patio. Master bedroom includes walk-in closet & gorgeously updated bathroom. Spacious bedrooms and large hall closets provide ample storage space. Walk to the schools, train, town, and Downers Grove Swim & Racquet Club.
Last Agent to Sell the Property
Keller Williams Experience License #475127875 Listed on: 06/18/2015

Last Buyer's Agent
Pat Connolly
Coldwell Banker Realty License #475128515
Home Details
Home Type
- Single Family
Est. Annual Taxes
- $8,365
Year Built
- 1969
Lot Details
- Landscaped Professionally
- Corner Lot
Parking
- Attached Garage
- Garage Transmitter
- Garage Door Opener
- Garage Is Owned
Home Design
- Brick Exterior Construction
Interior Spaces
- Primary Bathroom is a Full Bathroom
- Skylights
- Home Office
- Wood Flooring
- Unfinished Basement
- Partial Basement
Kitchen
- Breakfast Bar
- Oven or Range
- Dishwasher
Laundry
- Dryer
- Washer
Outdoor Features
- Brick Porch or Patio
Utilities
- Forced Air Heating and Cooling System
- Heating System Uses Gas
- Lake Michigan Water
Ownership History
Purchase Details
Home Financials for this Owner
Home Financials are based on the most recent Mortgage that was taken out on this home.Purchase Details
Home Financials for this Owner
Home Financials are based on the most recent Mortgage that was taken out on this home.Purchase Details
Home Financials for this Owner
Home Financials are based on the most recent Mortgage that was taken out on this home.Similar Homes in the area
Home Values in the Area
Average Home Value in this Area
Purchase History
| Date | Type | Sale Price | Title Company |
|---|---|---|---|
| Warranty Deed | $429,000 | Citywide Title Corporation | |
| Warranty Deed | $485,000 | Attorneys Title Guaranty Fun | |
| Warranty Deed | $265,000 | -- |
Mortgage History
| Date | Status | Loan Amount | Loan Type |
|---|---|---|---|
| Previous Owner | $386,100 | New Conventional | |
| Previous Owner | $417,000 | New Conventional | |
| Previous Owner | $190,415 | New Conventional | |
| Previous Owner | $232,000 | Unknown | |
| Previous Owner | $231,900 | Unknown | |
| Previous Owner | $233,800 | Unknown | |
| Previous Owner | $238,500 | No Value Available |
Property History
| Date | Event | Price | Change | Sq Ft Price |
|---|---|---|---|---|
| 09/17/2020 09/17/20 | Sold | $429,000 | -4.6% | $179 / Sq Ft |
| 07/20/2020 07/20/20 | Pending | -- | -- | -- |
| 06/10/2020 06/10/20 | Price Changed | $449,800 | -2.2% | $187 / Sq Ft |
| 05/21/2020 05/21/20 | For Sale | $460,000 | -5.2% | $192 / Sq Ft |
| 07/31/2015 07/31/15 | Sold | $485,000 | +2.1% | $202 / Sq Ft |
| 06/23/2015 06/23/15 | Pending | -- | -- | -- |
| 06/18/2015 06/18/15 | For Sale | $475,000 | -- | $198 / Sq Ft |
Tax History Compared to Growth
Tax History
| Year | Tax Paid | Tax Assessment Tax Assessment Total Assessment is a certain percentage of the fair market value that is determined by local assessors to be the total taxable value of land and additions on the property. | Land | Improvement |
|---|---|---|---|---|
| 2023 | $8,365 | $148,720 | $81,770 | $66,950 |
| 2022 | $8,055 | $142,860 | $78,550 | $64,310 |
| 2021 | $7,539 | $141,240 | $77,660 | $63,580 |
| 2020 | $7,399 | $138,440 | $76,120 | $62,320 |
| 2019 | $7,163 | $132,840 | $73,040 | $59,800 |
| 2018 | $7,102 | $130,260 | $72,810 | $57,450 |
| 2017 | $6,345 | $116,130 | $70,060 | $46,070 |
| 2016 | $6,217 | $110,830 | $66,860 | $43,970 |
| 2015 | $6,146 | $104,270 | $62,900 | $41,370 |
| 2014 | $6,107 | $101,380 | $61,160 | $40,220 |
| 2013 | $5,982 | $100,900 | $60,870 | $40,030 |
Agents Affiliated with this Home
-

Seller's Agent in 2020
Courtney Monaco
Keller Williams Experience
(630) 421-9900
18 in this area
229 Total Sales
-

Buyer's Agent in 2020
Angus Woodbury
RE/MAX
(630) 408-4944
1 in this area
51 Total Sales
-
P
Buyer's Agent in 2015
Pat Connolly
Coldwell Banker Realty
Map
Source: Midwest Real Estate Data (MRED)
MLS Number: MRD08957565
APN: 09-16-101-028
- 223 55th St
- 221 8th St
- 128 8th St
- 5728 Antler Ln
- 620 W 58th St
- 5513 Fairview Ave
- 5740 Raintree Ln
- 316 S Park St
- 5825 Doe Cir Unit 74
- 5632 Fairview Ave
- 329 5th St
- 5316 Fairview Ave
- 228 4th St
- 5341 Grand Ave
- 6S438 Williams St
- 500 Bunning Dr
- 325 2nd St
- 525 Bunning Dr
- 5152 Fairview Ave
- 907 S Williams St Unit 206
