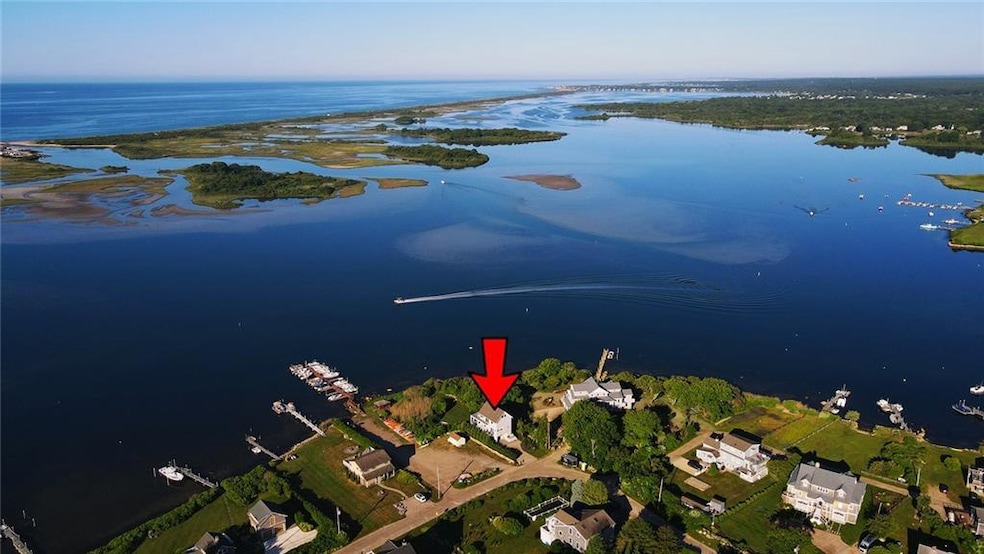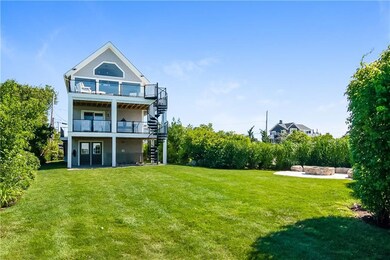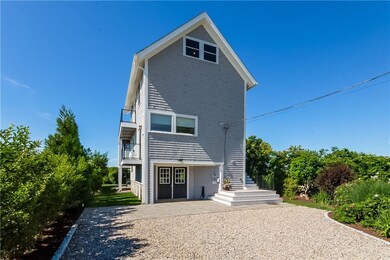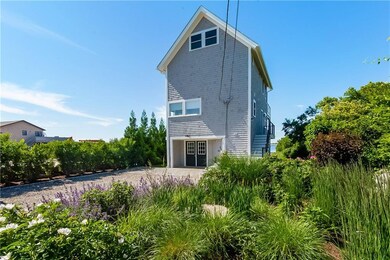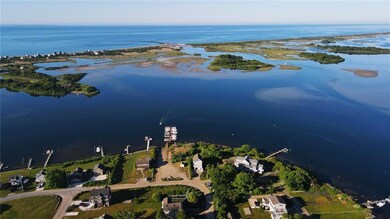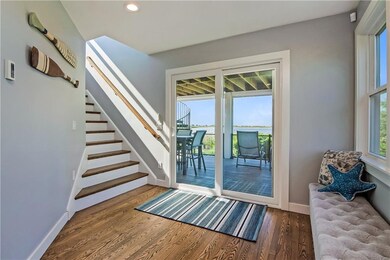
138 Arches Rd Charlestown, RI 02813
Highlights
- Marina
- Waterfront
- Contemporary Architecture
- Golf Course Community
- Deck
- Cathedral Ceiling
About This Home
As of June 2025VIEWS VIEWS VIEWS!!! Welcome to your year-round oasis directly located on Ninigret Pond in the Arches neighborhood. You will be captivated by the stunning, uninterrupted views of the pond, ocean and Block Island. This home has been beautifully remodeled and is completely turnkey. The top floor hosts an open kitchen, living and dining area along with a half bath. Above the kitchen is a wonderful loft space used as a games area and sleeping loft accessed by a moveable library ladder, giving it a fun tree fort feel. The 2nd story has two bedrooms, one being the main bedroom while the other easily fits a full size bunk bed and a twin bed. A lovely shared bath and hall laundry area completes the space. Two beautiful decks on are located on the 2nd and 3rd stories. The 2nd story deck becomes a fantastic screened porch with a touch of a button, lowering the fully fitted screens into place. The above-ground lower level is unfinished space which provides storage in the winter months and an open area for ping pong in the summer months. The space is very well insulated, so bring your imagination and give it your own personal touch. Launch your kayaks or paddle boards for a quick trip across the pond to pull up on the oceanfront beach, find your favorite clamming/fishing spot or just enjoy the beauty that is Ninigret Pond. A mooring is also available through the Town of Charlestown. Complete your day relaxing by the beautiful custom fire pit and enjoy your picturesque, landscaped yard.
Home Details
Home Type
- Single Family
Est. Annual Taxes
- $5,847
Year Built
- Built in 1986
Lot Details
- 0.33 Acre Lot
- Waterfront
- Electric Fence
- Property is zoned R2A
Home Design
- Contemporary Architecture
- Wood Siding
- Shingle Siding
- Concrete Perimeter Foundation
Interior Spaces
- 1,200 Sq Ft Home
- 3-Story Property
- Cathedral Ceiling
- Thermal Windows
- Storage Room
- Utility Room
- Water Views
- Security System Owned
Kitchen
- Oven
- Range
- Microwave
- Dishwasher
Flooring
- Wood
- Carpet
Bedrooms and Bathrooms
- 2 Bedrooms
- Bathtub with Shower
Laundry
- Dryer
- Washer
Unfinished Basement
- Walk-Out Basement
- Basement Fills Entire Space Under The House
Parking
- 4 Parking Spaces
- No Garage
Outdoor Features
- Water Access
- Walking Distance to Water
- Deck
- Screened Patio
- Porch
Location
- Property near a hospital
Utilities
- Ductless Heating Or Cooling System
- Heat Pump System
- Baseboard Heating
- 200+ Amp Service
- Well
- Electric Water Heater
- Septic Tank
- Cable TV Available
Listing and Financial Details
- Tax Lot 22
- Assessor Parcel Number 138ARCHESRDCHAR
Community Details
Overview
- Arches Subdivision
Recreation
- Marina
- Golf Course Community
- Recreation Facilities
Ownership History
Purchase Details
Home Financials for this Owner
Home Financials are based on the most recent Mortgage that was taken out on this home.Purchase Details
Purchase Details
Home Financials for this Owner
Home Financials are based on the most recent Mortgage that was taken out on this home.Purchase Details
Home Financials for this Owner
Home Financials are based on the most recent Mortgage that was taken out on this home.Similar Homes in Charlestown, RI
Home Values in the Area
Average Home Value in this Area
Purchase History
| Date | Type | Sale Price | Title Company |
|---|---|---|---|
| Warranty Deed | $1,515,000 | None Available | |
| Warranty Deed | $1,515,000 | None Available | |
| Warranty Deed | $1,515,000 | None Available | |
| Warranty Deed | $1,515,000 | None Available | |
| Warranty Deed | $1,280,000 | None Available | |
| Warranty Deed | $1,280,000 | None Available | |
| Deed | $644,000 | -- | |
| Deed | $644,000 | -- |
Mortgage History
| Date | Status | Loan Amount | Loan Type |
|---|---|---|---|
| Previous Owner | $1,024,000 | Stand Alone Refi Refinance Of Original Loan | |
| Previous Owner | $515,200 | New Conventional |
Property History
| Date | Event | Price | Change | Sq Ft Price |
|---|---|---|---|---|
| 06/11/2025 06/11/25 | Sold | $1,515,000 | -5.0% | $1,156 / Sq Ft |
| 05/28/2025 05/28/25 | Pending | -- | -- | -- |
| 04/21/2025 04/21/25 | For Sale | $1,595,000 | +24.6% | $1,217 / Sq Ft |
| 09/02/2021 09/02/21 | Sold | $1,280,000 | -12.3% | $1,067 / Sq Ft |
| 08/03/2021 08/03/21 | Pending | -- | -- | -- |
| 07/23/2021 07/23/21 | For Sale | $1,460,000 | +126.7% | $1,217 / Sq Ft |
| 09/21/2017 09/21/17 | Sold | $644,000 | -6.7% | $537 / Sq Ft |
| 08/22/2017 08/22/17 | Pending | -- | -- | -- |
| 05/02/2017 05/02/17 | For Sale | $690,000 | -- | $575 / Sq Ft |
Tax History Compared to Growth
Tax History
| Year | Tax Paid | Tax Assessment Tax Assessment Total Assessment is a certain percentage of the fair market value that is determined by local assessors to be the total taxable value of land and additions on the property. | Land | Improvement |
|---|---|---|---|---|
| 2024 | $6,437 | $1,113,700 | $795,100 | $318,600 |
| 2023 | $6,393 | $1,113,700 | $795,100 | $318,600 |
| 2022 | $5,805 | $710,500 | $522,500 | $188,000 |
| 2021 | $5,812 | $710,500 | $522,500 | $188,000 |
| 2020 | $5,847 | $710,500 | $522,500 | $188,000 |
| 2019 | $6,234 | $675,400 | $522,500 | $152,900 |
| 2018 | $6,271 | $650,500 | $522,500 | $128,000 |
| 2017 | $6,238 | $650,500 | $522,500 | $128,000 |
| 2016 | $5,904 | $578,300 | $454,400 | $123,900 |
| 2015 | $5,847 | $578,300 | $454,400 | $123,900 |
| 2014 | $5,725 | $578,300 | $454,400 | $123,900 |
Agents Affiliated with this Home
-

Seller's Agent in 2025
Shirley Griffin
Compass
(203) 613-9557
13 in this area
27 Total Sales
-

Seller's Agent in 2017
Christine Holden
Compass
(401) 743-2858
26 in this area
63 Total Sales
-

Buyer's Agent in 2017
Michael Himmel
Mott & Chace Sotheby's Intl.
(401) 391-9234
26 in this area
55 Total Sales
Map
Source: State-Wide MLS
MLS Number: 1289152
APN: CHAR-000010-000000-000022
- 130 Pequot Dr
- 6 E Burdick St
- 44 Kilburn St
- 150 Southern Way
- 26 E Bayview Rd
- 19 Traymore St
- 7 Yew Rd
- 695 Charlestown Beach Rd
- 718 Charlestown Beach Rd
- 26 Thomas St
- 25 Blueberry Ln
- 18 S Lewis St
- 56 Atlantis Dr
- 15 Charlestown Rd
- 14 Charlestown Rd
- 4459 Old Post Rd
- 0 Falcone Ln
- 10 Lakeside Dr
- 350 Narrow Ln
- 23 King Tom Dr
