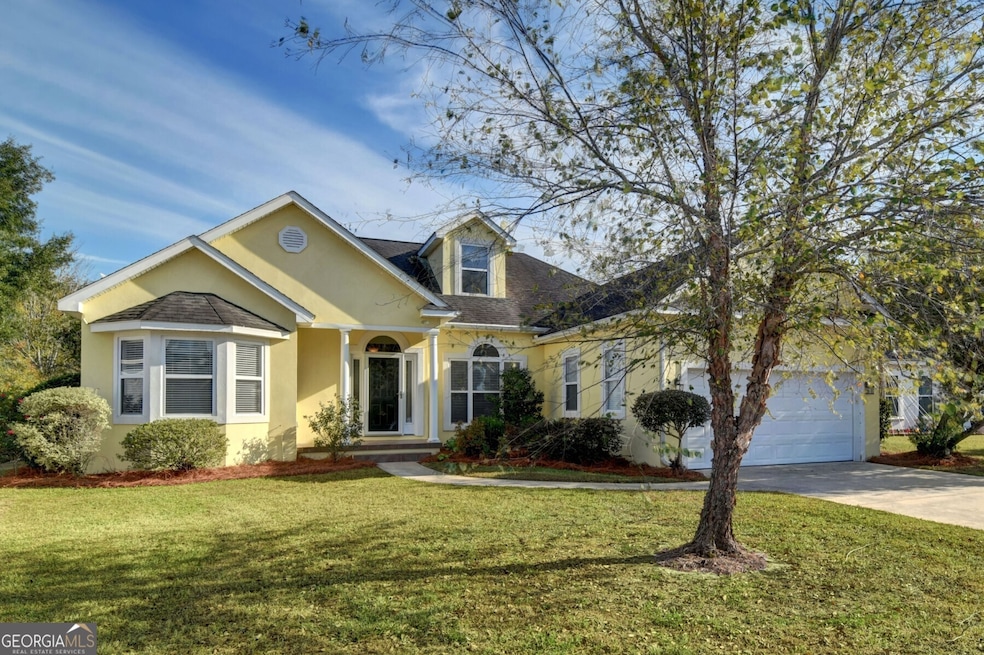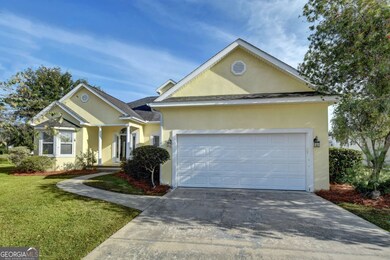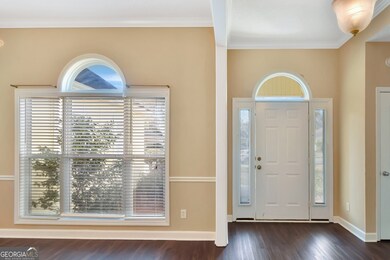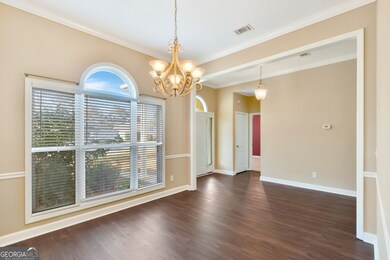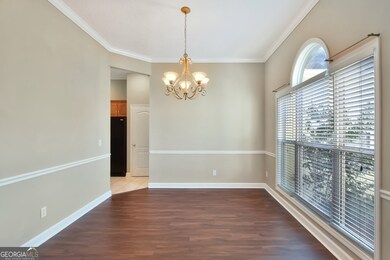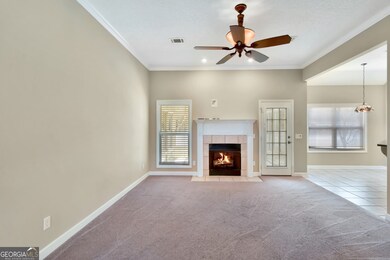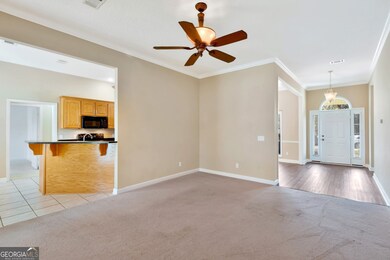138 Arlington Way Brunswick, GA 31523
Estimated payment $2,145/month
Highlights
- Lake Front
- Traditional Architecture
- Whirlpool Bathtub
- Satilla Marsh Elementary School Rated A-
- Main Floor Primary Bedroom
- Sun or Florida Room
About This Home
Home includes 4 Bedrooms and 2 Full Baths, Bonus Room/Office, Formal Dinning and 4 Season Sun Room thats Heated and Cooled. This home has an open and airy layout with plenty of natural light. Includes a Gas Fireplace, Recessed Lighting, Ceiling Fans and Tons of Storage. Eat in Kitchen with Granite Counter Tops and Breakfast Bar. Master and 2 Bedrooms on Main Floor and 1 Bedroom Upstairs. Master Suite has his and hers Closets, Dual Vanities with Seperate Shower and Jetted Tub. Landscaped with Irrigation System and Patio Overlooking Lake. There is a community Pool, Playground and Somersby Point Entrance is across the street from Risley Middle School and down the street from Satilla Marsh Elementry and locate near the Junctions of Hyw 17, 82, 303 and I-95, giving you multiple routes to Brunswick and beyond.
Home Details
Home Type
- Single Family
Est. Annual Taxes
- $2,597
Year Built
- Built in 2004
Lot Details
- 10,019 Sq Ft Lot
- Lake Front
- Privacy Fence
- Level Lot
HOA Fees
- $38 Monthly HOA Fees
Home Design
- Traditional Architecture
- Composition Roof
- Stucco
Interior Spaces
- 2,317 Sq Ft Home
- 2-Story Property
- High Ceiling
- Ceiling Fan
- Recessed Lighting
- Gas Log Fireplace
- Double Pane Windows
- Bay Window
- Entrance Foyer
- Great Room
- Formal Dining Room
- Home Office
- Sun or Florida Room
- Lake Views
- Pull Down Stairs to Attic
Kitchen
- Oven or Range
- Microwave
- Dishwasher
- Disposal
Flooring
- Carpet
- Laminate
- Tile
Bedrooms and Bathrooms
- 4 Bedrooms | 3 Main Level Bedrooms
- Primary Bedroom on Main
- Split Bedroom Floorplan
- Walk-In Closet
- 2 Full Bathrooms
- Double Vanity
- Whirlpool Bathtub
- Separate Shower
Laundry
- Laundry in Mud Room
- Laundry Room
Parking
- Garage
- Garage Door Opener
Location
- Property is near schools
Schools
- Satilla Marsh Elementary School
- Risley Middle School
- Glynn Academy High School
Utilities
- Heat Pump System
- Propane
- Electric Water Heater
Community Details
Overview
- Association fees include ground maintenance
- Somersby Pointe Subdivision
Recreation
- Community Playground
- Community Pool
Map
Home Values in the Area
Average Home Value in this Area
Tax History
| Year | Tax Paid | Tax Assessment Tax Assessment Total Assessment is a certain percentage of the fair market value that is determined by local assessors to be the total taxable value of land and additions on the property. | Land | Improvement |
|---|---|---|---|---|
| 2025 | $2,706 | $107,880 | $10,000 | $97,880 |
| 2024 | $2,706 | $107,880 | $10,000 | $97,880 |
| 2023 | $1,263 | $105,120 | $6,400 | $98,720 |
| 2022 | $1,677 | $91,000 | $6,400 | $84,600 |
| 2021 | $1,725 | $79,000 | $6,400 | $72,600 |
| 2020 | $1,739 | $75,520 | $6,400 | $69,120 |
| 2019 | $1,739 | $68,680 | $6,400 | $62,280 |
| 2018 | $1,766 | $67,880 | $5,600 | $62,280 |
| 2017 | $1,766 | $67,880 | $5,600 | $62,280 |
| 2016 | $1,619 | $66,880 | $3,600 | $63,280 |
| 2015 | $1,677 | $65,480 | $2,200 | $63,280 |
| 2014 | $1,677 | $69,000 | $2,200 | $66,800 |
Property History
| Date | Event | Price | List to Sale | Price per Sq Ft | Prior Sale |
|---|---|---|---|---|---|
| 11/25/2025 11/25/25 | For Sale | $359,000 | 0.0% | $155 / Sq Ft | |
| 08/07/2023 08/07/23 | Rented | $2,400 | 0.0% | -- | |
| 08/01/2023 08/01/23 | Price Changed | $2,400 | +4.3% | $1 / Sq Ft | |
| 08/01/2023 08/01/23 | For Rent | $2,300 | +35.3% | -- | |
| 07/24/2019 07/24/19 | For Rent | $1,700 | 0.0% | -- | |
| 07/24/2019 07/24/19 | Rented | $1,700 | 0.0% | -- | |
| 06/24/2016 06/24/16 | Sold | $195,000 | -7.1% | $85 / Sq Ft | View Prior Sale |
| 05/25/2016 05/25/16 | Pending | -- | -- | -- | |
| 02/15/2016 02/15/16 | For Sale | $209,900 | 0.0% | $92 / Sq Ft | |
| 09/05/2013 09/05/13 | Rented | -- | -- | -- | |
| 08/06/2013 08/06/13 | Under Contract | -- | -- | -- | |
| 06/10/2013 06/10/13 | For Rent | $1,400 | +16.7% | -- | |
| 03/26/2012 03/26/12 | Rented | -- | -- | -- | |
| 03/26/2012 03/26/12 | For Rent | $1,200 | -- | -- |
Purchase History
| Date | Type | Sale Price | Title Company |
|---|---|---|---|
| Warranty Deed | $195,000 | -- | |
| Deed | $227,900 | -- |
Mortgage History
| Date | Status | Loan Amount | Loan Type |
|---|---|---|---|
| Open | $165,000 | VA | |
| Previous Owner | $182,320 | New Conventional | |
| Previous Owner | $34,185 | New Conventional |
Source: Georgia MLS
MLS Number: 10649379
APN: 03-17949
- 140 Arlington Way
- 400 Wellington Place
- 143 Hadleigh Bluff
- 320 Martin Palmer Dr
- 375 Wellington Place
- 134 Southwinds Dr
- 17 Galemist Ln
- 123 Southwinds Dr
- 124 Cinder Hill Dr
- 330 Cinder Hill Dr
- 186 Barrington Oaks Dr
- 133 Bartram Trail
- 277 Cinder Hill Dr
- 3775 U S 17
- 140 Bluebill Trail
- 101 Bluebill Trail
- 263 Long Way S
- 0 Baumgardner Unit 1652073
- 343 Baumgardner Rd
- The Aspen Plan at Majestic Oaks
- 375 Wellington Place
- 99 Southport Cir
- 3385 US Highway 82
- 4411 US Highway 82
- 2129 Union St Unit C
- 2129 Union St Unit A
- 1610 Union St Unit A
- 706 Gloucester St Unit B
- 706 Gloucester St Unit A
- 11 Serenity Ct
- 415 Newcastle St
- 800 Howe St Unit A
- 804 Howe St Unit A
- 804 Howe St Unit B
- 1009 K St
- 1125 Walker Point Way
- 1014 Walker Point Way
- 1212 Walker Point Way
- 1006 Walker Point Way
- 1008 Walker Point Way
