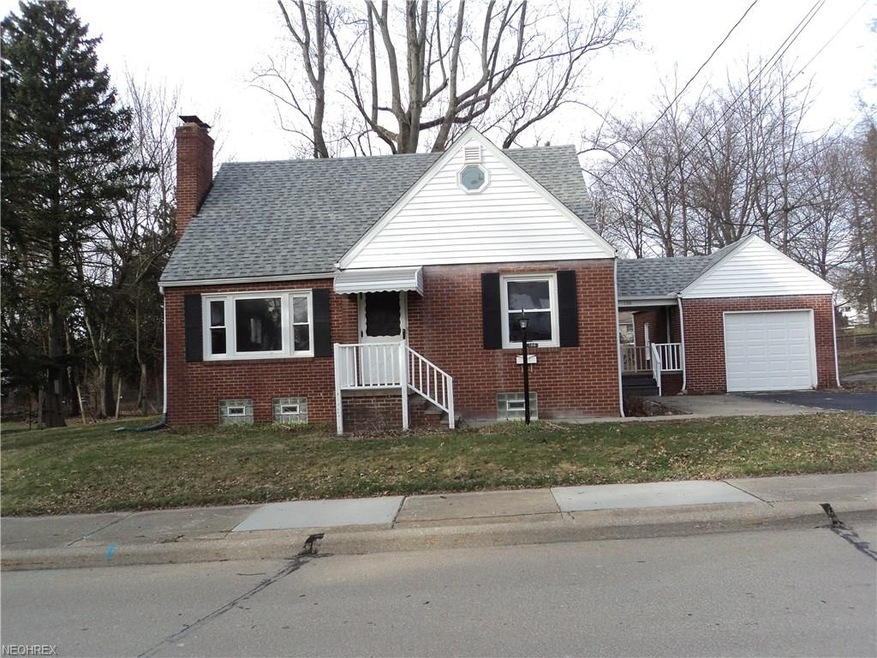
138 Baldwin St Wadsworth, OH 44281
Highlights
- Cape Cod Architecture
- 2 Fireplaces
- Forced Air Heating and Cooling System
- Central Intermediate School Rated A-
- 1 Car Detached Garage
- South Facing Home
About This Home
As of June 2019Great brick cape home with 2/3 possible bedrooms, 2 baths, large fully appliance eat-in kitchen, some wood floors, some laminate, some newer carpeting, living room with woodburning fireplace. Waterproofed basement has rec room area with fireplace that is not guaranteed & 2 additional rooms. Newer hot water tank, glass block windows, fenced yard, 1 car garage w/opener. Home Warranty offered.
Last Agent to Sell the Property
merry Mumaw
Deleted Agent License #242955 Listed on: 03/06/2018
Home Details
Home Type
- Single Family
Est. Annual Taxes
- $1,950
Year Built
- Built in 1950
Lot Details
- 10,454 Sq Ft Lot
- South Facing Home
Home Design
- Cape Cod Architecture
- Brick Exterior Construction
- Asphalt Roof
Interior Spaces
- 2-Story Property
- 2 Fireplaces
- Basement Fills Entire Space Under The House
Kitchen
- Range
- Dishwasher
Bedrooms and Bathrooms
- 2 Bedrooms
Parking
- 1 Car Detached Garage
- Garage Door Opener
Utilities
- Forced Air Heating and Cooling System
- Heating System Uses Gas
Listing and Financial Details
- Assessor Parcel Number 040-20A-13-094
Ownership History
Purchase Details
Home Financials for this Owner
Home Financials are based on the most recent Mortgage that was taken out on this home.Purchase Details
Home Financials for this Owner
Home Financials are based on the most recent Mortgage that was taken out on this home.Purchase Details
Home Financials for this Owner
Home Financials are based on the most recent Mortgage that was taken out on this home.Purchase Details
Purchase Details
Purchase Details
Home Financials for this Owner
Home Financials are based on the most recent Mortgage that was taken out on this home.Purchase Details
Home Financials for this Owner
Home Financials are based on the most recent Mortgage that was taken out on this home.Similar Homes in Wadsworth, OH
Home Values in the Area
Average Home Value in this Area
Purchase History
| Date | Type | Sale Price | Title Company |
|---|---|---|---|
| Warranty Deed | $139,000 | Infinity | |
| Warranty Deed | $113,900 | First American Title Ins Co | |
| Survivorship Deed | $70,000 | -- | |
| Deed | -- | -- | |
| Deed | -- | -- | |
| Deed | $72,000 | -- | |
| Survivorship Deed | $140,000 | Freedom Title | |
| Deed | $104,900 | -- |
Mortgage History
| Date | Status | Loan Amount | Loan Type |
|---|---|---|---|
| Open | $153,032 | Credit Line Revolving | |
| Closed | $134,830 | New Conventional | |
| Previous Owner | $113,900 | VA | |
| Previous Owner | $24,636 | Credit Line Revolving | |
| Previous Owner | $52,500 | Future Advance Clause Open End Mortgage | |
| Previous Owner | $137,837 | FHA | |
| Previous Owner | $108,000 | VA |
Property History
| Date | Event | Price | Change | Sq Ft Price |
|---|---|---|---|---|
| 06/06/2019 06/06/19 | Sold | $139,000 | +3.0% | $87 / Sq Ft |
| 04/30/2019 04/30/19 | Pending | -- | -- | -- |
| 04/30/2019 04/30/19 | For Sale | $134,900 | 0.0% | $85 / Sq Ft |
| 04/19/2019 04/19/19 | Pending | -- | -- | -- |
| 04/19/2019 04/19/19 | For Sale | $134,900 | +18.4% | $85 / Sq Ft |
| 05/09/2018 05/09/18 | Sold | $113,900 | +0.9% | $71 / Sq Ft |
| 03/12/2018 03/12/18 | Pending | -- | -- | -- |
| 03/06/2018 03/06/18 | For Sale | $112,900 | -- | $71 / Sq Ft |
Tax History Compared to Growth
Tax History
| Year | Tax Paid | Tax Assessment Tax Assessment Total Assessment is a certain percentage of the fair market value that is determined by local assessors to be the total taxable value of land and additions on the property. | Land | Improvement |
|---|---|---|---|---|
| 2024 | $2,519 | $55,950 | $15,750 | $40,200 |
| 2023 | $2,519 | $55,950 | $15,750 | $40,200 |
| 2022 | $2,527 | $55,950 | $15,750 | $40,200 |
| 2021 | $2,388 | $44,760 | $12,600 | $32,160 |
| 2020 | $2,116 | $44,760 | $12,600 | $32,160 |
| 2019 | $2,119 | $44,760 | $12,600 | $32,160 |
| 2018 | $1,904 | $37,690 | $12,580 | $25,110 |
| 2017 | $1,905 | $37,690 | $12,580 | $25,110 |
| 2016 | $1,936 | $37,690 | $12,580 | $25,110 |
| 2015 | $1,863 | $34,580 | $11,540 | $23,040 |
| 2014 | $1,894 | $34,580 | $11,540 | $23,040 |
| 2013 | $1,896 | $34,580 | $11,540 | $23,040 |
Agents Affiliated with this Home
-
Jamie Powers

Seller's Agent in 2019
Jamie Powers
Howard Hanna
(330) 805-5197
41 in this area
1,123 Total Sales
-
Amanda Ondrey

Buyer's Agent in 2019
Amanda Ondrey
M. C. Real Estate
(330) 802-9618
183 in this area
525 Total Sales
-
m
Seller's Agent in 2018
merry Mumaw
Deleted Agent
Map
Source: MLS Now
MLS Number: 3979105
APN: 040-20A-13-094
- 275 High St
- 235 High St
- 118 E Prospect St
- 352 N Lyman St
- 202 Tolbert St
- 363 Highland Ave
- 357 West St
- 276 Tolbert St
- 437 Bicksler Dr
- 0 Rosalind Ave
- 531 Highland Ave
- 369 Tulip Trail
- 261 Grandview Ave
- 213 Valley View Dr
- 301 S Lyman St
- V/L College St
- 680 West St
- 144 State St
- 201 Water St
- 753 Highland Ave
