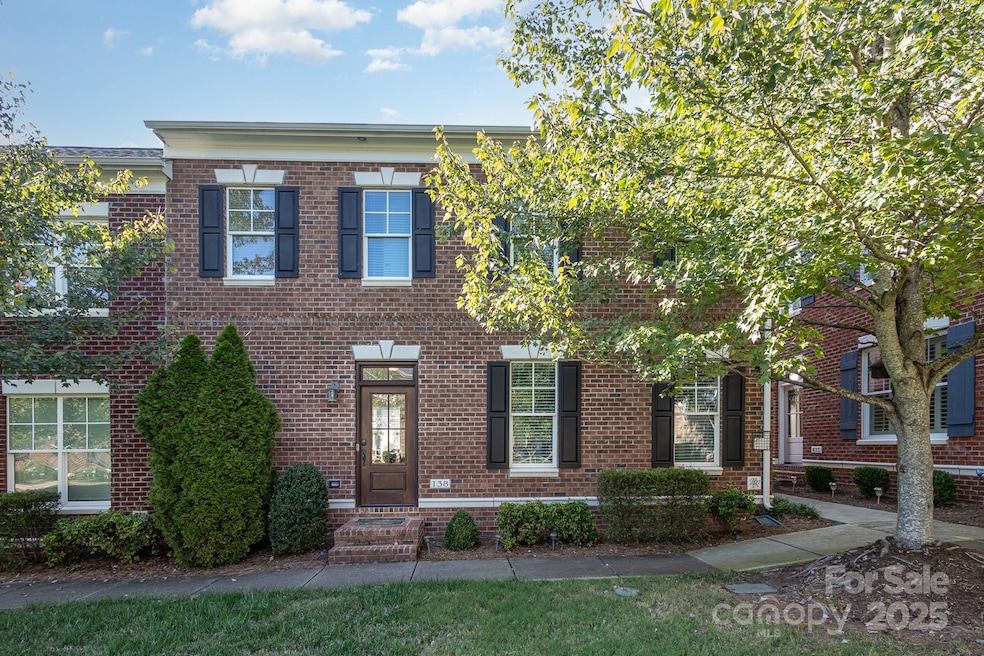
138 Bella Way Belmont, NC 28012
Estimated payment $3,014/month
Highlights
- 1 Car Attached Garage
- Laundry closet
- Forced Air Heating and Cooling System
- Belmont Central Elementary School Rated A-
- Four Sided Brick Exterior Elevation
- 3-minute walk to Davis Park
About This Home
Ideally located within walking distance to downtown Belmont, this well-maintained townhome offers comfort, privacy, and smart upgrades. The main bedroom is conveniently located on the main floor. Each bedroom includes its own private bathroom. The kitchen was remodeled just three years ago with granite countertops, backsplash, and a breakfast bar. Painted throughout in 2024, this home also features an office with a built-in wall cabinet and shelving, plus one of the largest backyards in the community. The upstairs attic spans the full length of the home—ideal for extra storage. HVAC is zoned for separate floor control. Additional perks include a newer fridge, keyless entry, serviced garage door, and a paid alarm system with outdoor cameras. Enjoy a private patio, attached garage, and the freedom to move in now or update later. Located in one of Belmont’s most desirable walkable neighborhoods. Don’t miss this one—schedule your showing today!
Listing Agent
Keller Williams South Park Brokerage Email: veronicadiquez@kw.com License #119962 Listed on: 07/24/2025

Townhouse Details
Home Type
- Townhome
Est. Annual Taxes
- $4,095
Year Built
- Built in 2013
HOA Fees
- $144 Monthly HOA Fees
Parking
- 1 Car Attached Garage
Home Design
- Slab Foundation
- Four Sided Brick Exterior Elevation
Interior Spaces
- 2-Story Property
- Laundry closet
Kitchen
- Electric Oven
- Electric Range
- Microwave
- Dishwasher
Bedrooms and Bathrooms
Utilities
- Forced Air Heating and Cooling System
Community Details
- Belmont Reserve Subdivision
- Mandatory home owners association
Listing and Financial Details
- Assessor Parcel Number 212439
Map
Home Values in the Area
Average Home Value in this Area
Tax History
| Year | Tax Paid | Tax Assessment Tax Assessment Total Assessment is a certain percentage of the fair market value that is determined by local assessors to be the total taxable value of land and additions on the property. | Land | Improvement |
|---|---|---|---|---|
| 2025 | $4,095 | $388,480 | $42,000 | $346,480 |
| 2024 | $4,095 | $388,480 | $42,000 | $346,480 |
| 2023 | $4,137 | $388,480 | $42,000 | $346,480 |
| 2022 | $3,423 | $262,300 | $25,500 | $236,800 |
| 2021 | $3,528 | $262,300 | $25,500 | $236,800 |
| 2019 | $3,554 | $262,300 | $25,500 | $236,800 |
| 2018 | $2,882 | $208,071 | $32,000 | $176,071 |
| 2017 | $2,799 | $208,071 | $32,000 | $176,071 |
| 2016 | $2,799 | $208,071 | $0 | $0 |
| 2014 | $1,832 | $136,240 | $40,000 | $96,240 |
Property History
| Date | Event | Price | Change | Sq Ft Price |
|---|---|---|---|---|
| 08/18/2025 08/18/25 | Price Changed | $465,000 | -3.5% | $281 / Sq Ft |
| 07/30/2025 07/30/25 | Price Changed | $482,000 | -1.6% | $291 / Sq Ft |
| 07/24/2025 07/24/25 | For Sale | $490,000 | -- | $296 / Sq Ft |
Purchase History
| Date | Type | Sale Price | Title Company |
|---|---|---|---|
| Warranty Deed | $205,000 | None Available |
Mortgage History
| Date | Status | Loan Amount | Loan Type |
|---|---|---|---|
| Open | $153,750 | New Conventional |
Similar Homes in Belmont, NC
Source: Canopy MLS (Canopy Realtor® Association)
MLS Number: 4282189
APN: 212439
- 413 Nobles Way
- 321 Landers Way
- 800 Mark St
- 104 Oak St
- 529 Winding Way Unit 8
- 808 Mark St
- 814 Mark St
- 328 Ferrell Ave
- 519 Winding Way Unit 5
- 117 N Central Ave
- 22 Poplar St
- 10 Barnes Dr
- 1000 Bobbin Ln
- 1182 Assembly St
- 1024 Garibaldi Ridge Ct
- 1012 English Cir
- 2313 Blueberry St
- 12 Barnes Dr
- 817 Gaston Avenue Extension
- 105 Elmore St
- 105 Oak St
- 31 Myrtle St
- 202 S Main St
- 304 Keener Blvd
- 300 Prince St
- 314 Todd St
- 2 Short St
- 96 E Catawba St
- 222 Ewing Dr
- 1011 Palisades Cir
- 1001 Haven Cir
- 1811 Southridge Dr
- 250 Nixon Rd Unit 41
- 414 Nixon Rd
- 427 Catawba St
- 101 Rankin St Unit D3 Bedroom Dining Convert
- 2129 Laurel Vlg Cir
- 2122 Laurel Vlg Cir
- 2304 Campbell CV Ct
- 2144 Laurel Walk Ln






