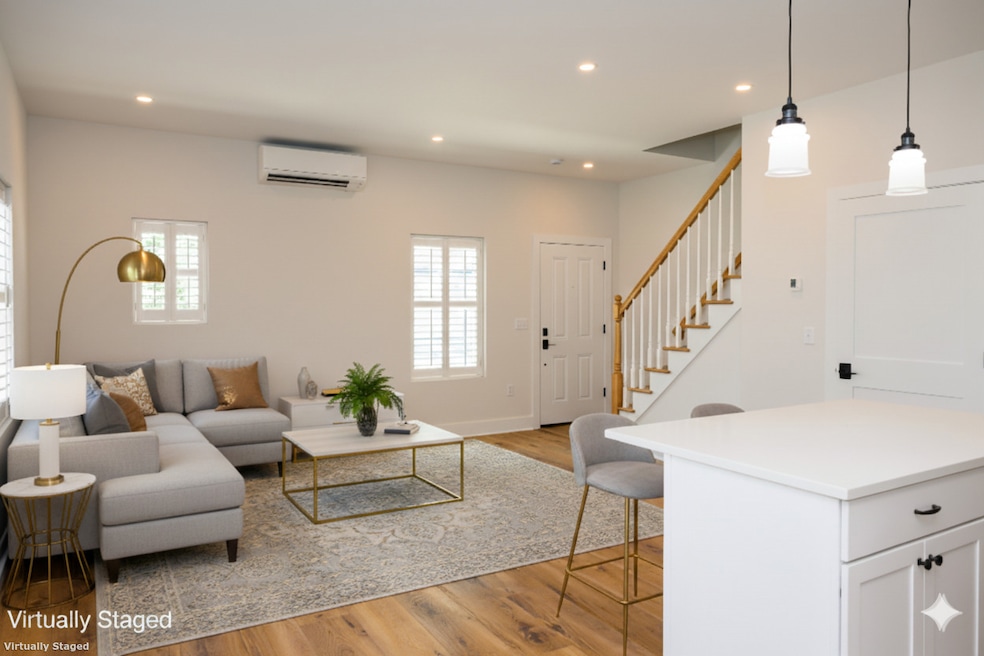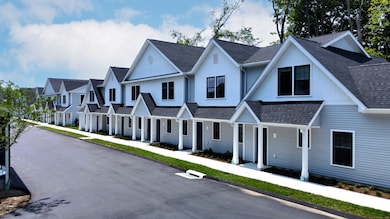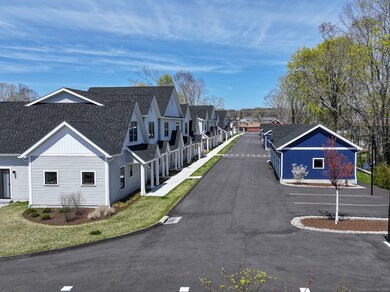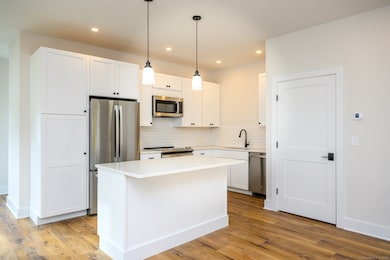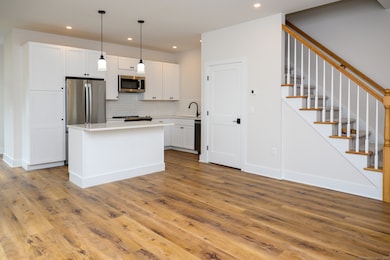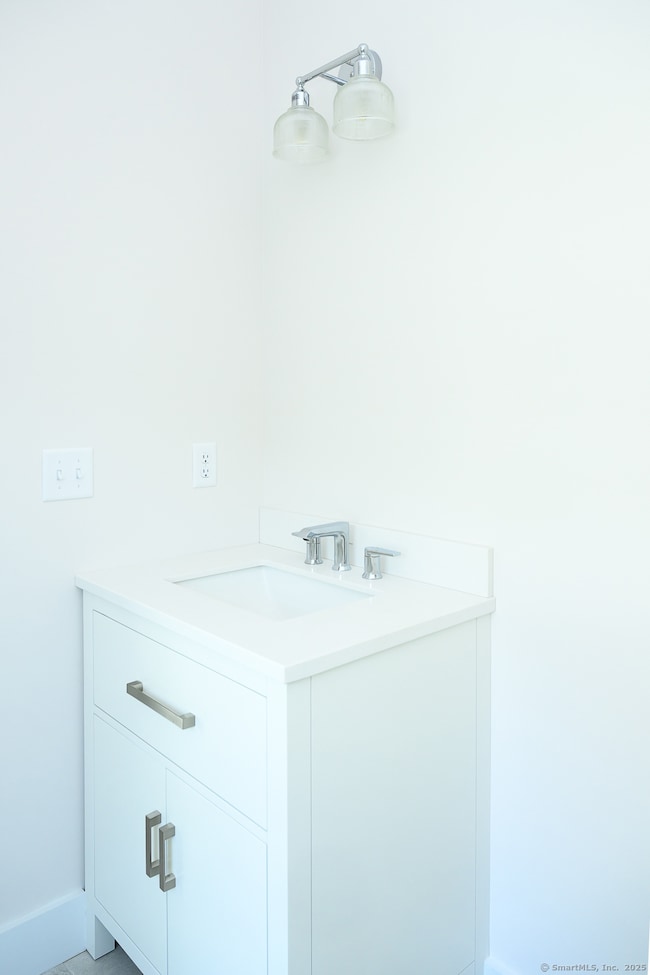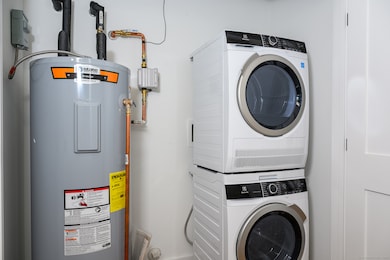138 Boston Post Rd Unit 11 East Lyme, CT 06333
Estimated payment $2,774/month
Highlights
- New Construction
- Thermal Windows
- Property is near shops
- Active Adult
- Patio
- Level Lot
About This Home
The Ideal Connecticut Shoreline Retreat Experience effortless coastal living in this brand-new 55+ community, perfectly located at Flanders Four Corners-just minutes from Niantic's beaches, marinas, shops, and restaurants. Offering a maintenance-free lifestyle with 24/7 property management, this townhouse-style residence is an ideal year-round home or coastal retreat. Unit 11, set within the second of three condominium buildings, features 1,210 sq ft of bright, open living space with two large bedrooms, 1.5 baths, and a thoughtfully designed layout. A spacious living/dining area flows into a custom white shaker kitchen with quartz counters, subway tile backsplash, stainless-steel appliances, and a large island. Wide-plank luxury vinyl flooring extends throughout the main level. Under the staircase, an extra-deep storage and coat closet adds convenience. The back hallway includes a utility closet with washer, dryer, and water heater, along with a stylish powder room. Step out to a private patio-perfect for morning coffee or evening relaxation. A detached garage provides additional storage and ease. Upstairs, two generous carpeted bedrooms share a full bath with a large walk-in shower. Premium energy-efficient Marvin windows, mini-split heating, and central air ensure comfort year-round. With essentials just steps away and Niantic's coastal charm four miles from your door, this home offers style, comfort, and exceptional value in a prime shoreline setting.
Listing Agent
William Pitt Sotheby's Int'l Brokerage Phone: (609) 203-4405 License #RES.0834498 Listed on: 10/09/2025

Open House Schedule
-
Saturday, November 22, 202510:00 am to 12:00 pm11/22/2025 10:00:00 AM +00:0011/22/2025 12:00:00 PM +00:00Add to Calendar
Townhouse Details
Home Type
- Townhome
Est. Annual Taxes
- $5,310
Year Built
- Built in 2025 | New Construction
HOA Fees
- $355 Monthly HOA Fees
Home Design
- Frame Construction
- Vinyl Siding
Interior Spaces
- 1,210 Sq Ft Home
- Thermal Windows
Kitchen
- Oven or Range
- Electric Range
- Microwave
- Dishwasher
Bedrooms and Bathrooms
- 2 Bedrooms
Laundry
- Laundry on main level
- Dryer
- Washer
Parking
- 1 Car Garage
- Automatic Garage Door Opener
Outdoor Features
- Patio
- Exterior Lighting
- Rain Gutters
Location
- Property is near shops
- Property is near a bus stop
- Property is near a golf course
Schools
- East Lyme Middle School
- East Lyme High School
Utilities
- Mini Split Air Conditioners
- Ductless Heating Or Cooling System
- Heat Pump System
- Underground Utilities
- Electric Water Heater
- Cable TV Available
Listing and Financial Details
- Assessor Parcel Number 2841962
Community Details
Overview
- Active Adult
- Association fees include grounds maintenance, trash pickup, snow removal, property management, pest control, road maintenance, insurance
- 18 Units
- Property managed by Sound Real Estate Service
Pet Policy
- Pets Allowed with Restrictions
Map
Home Values in the Area
Average Home Value in this Area
Property History
| Date | Event | Price | List to Sale | Price per Sq Ft |
|---|---|---|---|---|
| 11/10/2025 11/10/25 | Price Changed | $374,900 | +1.4% | $310 / Sq Ft |
| 10/09/2025 10/09/25 | For Sale | $369,900 | -- | $306 / Sq Ft |
Source: SmartMLS
MLS Number: 24130468
APN: ELYM M:031.1 B:00007 L:00000
- 138 Boston Post Rd Unit 10
- 138 Boston Post Rd Unit 16
- 138 Boston Post Rd Unit 15
- 138 Boston Post Rd Unit 17
- 138 Boston Post Rd Unit 3
- 32 Upper Pattagansett Rd Unit 8
- 231 Boston Post Rd Unit 9
- 1 Bittersweet Ln Unit 1
- 18 Sandpiper Ln
- 10 Filosi Rd
- 5 Carlisle Ln
- 5 Crabapple Ln
- 14 Irvingdell Place
- 0 Cedarbrook Ln Unit 24110327
- 50 Gurley Rd
- 12 Brookfield Dr
- 20 Sunrise Trail
- 156 Flanders Rd
- 28 Alexander Dr
- 72 Society Rd
- 36 Church Ln
- 10 King Arthur Dr
- 1 Maple Tree Ln
- 1 Lighthouse Ln
- 14 High St
- 10 N Cobblers Ct
- 6 10th Ave
- 3 Jo Anne St
- 56 Smith St Unit A
- 215 Main St
- 468 Main St
- 94 N Bridebrook Rd Unit 310
- 94 N Bridebrook Rd Unit 205
- 94 N Bridebrook Rd Unit 201
- 94 N Bridebrook Rd Unit 805
- 94 N Bridebrook Rd Unit 708
- 9 Haigh Ave
- 310 Boston Post Rd Unit 56
- 94 N Bridebrook Rd
- 19 Bayview Ave
