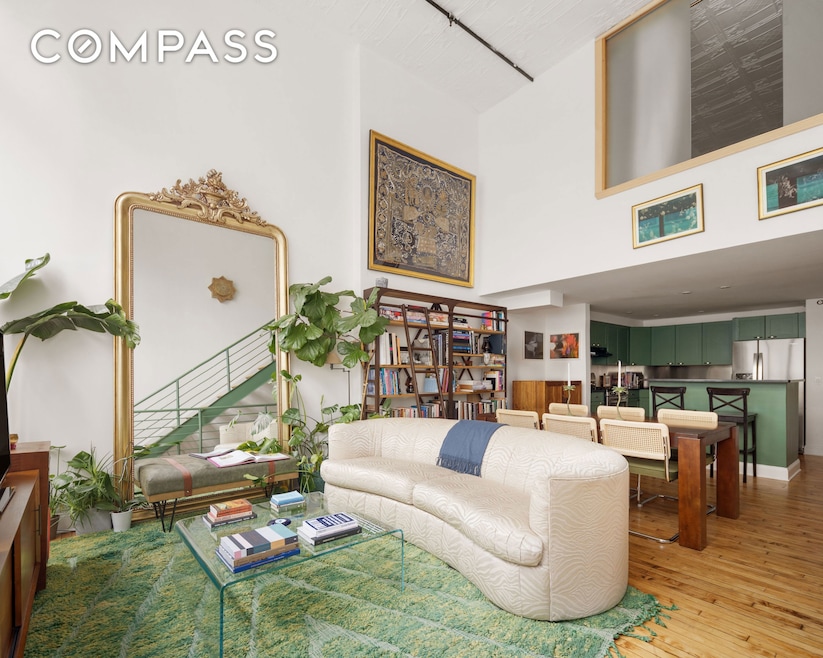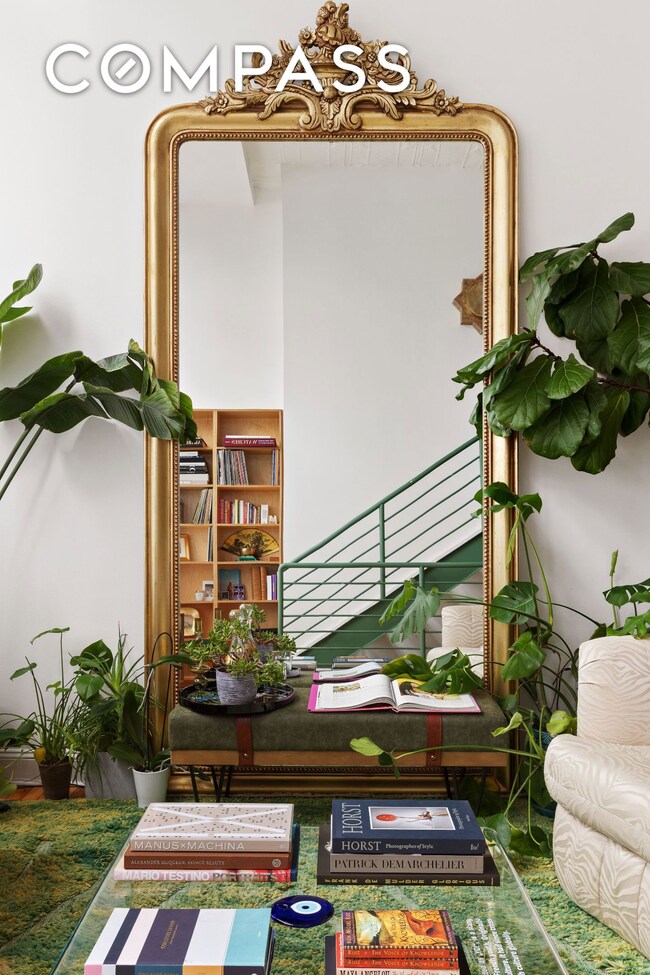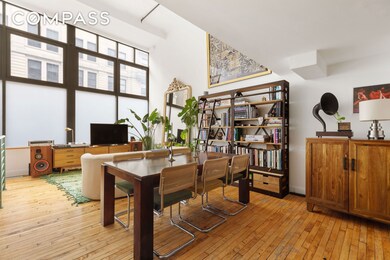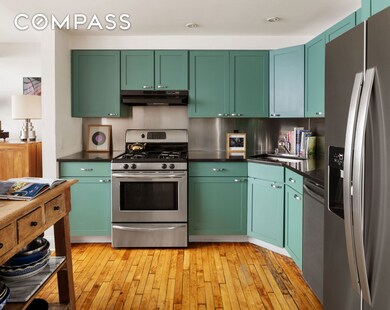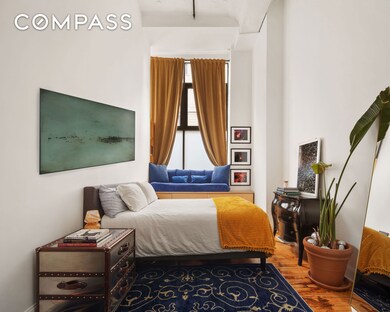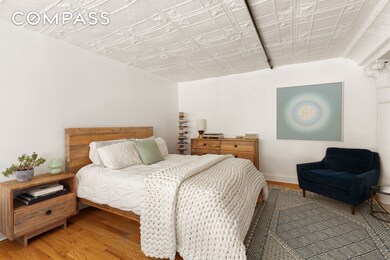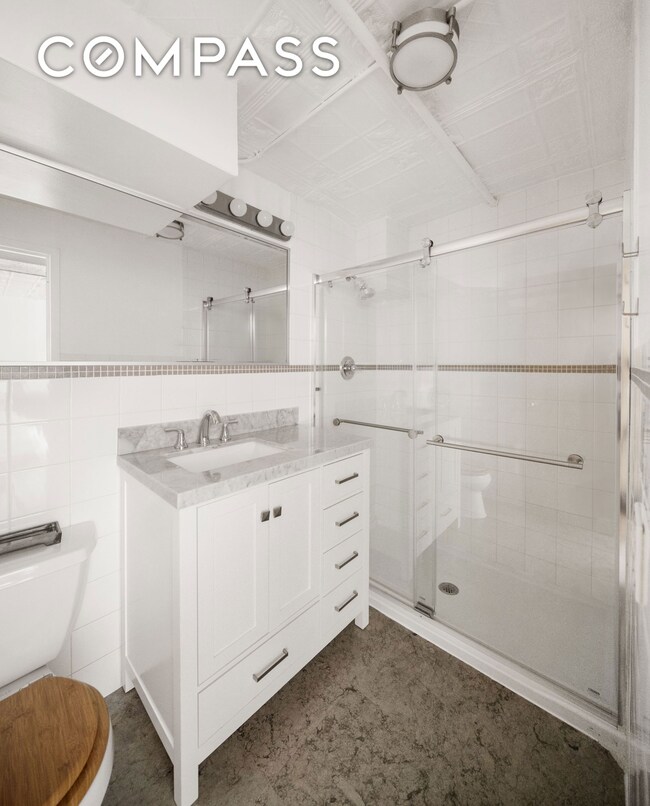138 Broadway Unit 1D Brooklyn, NY 11211
South Williamsburg NeighborhoodEstimated payment $12,173/month
Highlights
- Wood Flooring
- High Ceiling
- Breakfast Bar
- Corner Lot
- Elevator
- 2-minute walk to Bedford Playground
About This Home
Welcome to Residence 1D at the landmark Smith Gray Cast Iron Building, one of Williamsburg’s rare and coveted 19th-century condo conversions. Built in 1884, this architectural gem combines original pre-war details with modern comforts to deliver the ultimate loft living experience. This stunning triplex loft features soaring ceilings, four oversized west-facing windows that flood the space with natural light, and striking original elements like factory hardwood floors, original cast iron columns, with tin-plated ceilings that speak to the building’s industrial past. The open kitchen features stainless steel appliances with a brand new refrigerator and dishwasher, and a breakfast bar. The owner has just remodeled both bathrooms in the last 2 years. Additional highlights include central heating and air conditioning, a video intercom system, and access to a laundry room on every floor. Residents enjoy access to a beautifully landscaped common garden and a roof deck offering breathtaking views of the Manhattan skyline. The building is pet-friendly, allows subletting, and permits financing up to 90% of the purchase price. Located on a block with not one, but two Michelin-rated restaurants—Peter Luger Steak House and Meadowsweet—you’ll be at the center of one of Brooklyn’s most vibrant and desirable neighborhoods.
Property Details
Home Type
- Condominium
Est. Annual Taxes
- $9,036
Year Built
- Built in 2002
HOA Fees
- $926 Monthly HOA Fees
Parking
- Garage
Home Design
- Entry on the 1st floor
Interior Spaces
- 1,704 Sq Ft Home
- High Ceiling
- Recessed Lighting
- Wood Flooring
- Basement Fills Entire Space Under The House
Kitchen
- Breakfast Bar
- Dishwasher
Bedrooms and Bathrooms
- 2 Bedrooms
- 2 Full Bathrooms
Additional Features
- West Facing Home
- Central Heating and Cooling System
Listing and Financial Details
- Legal Lot and Block 1107 / 02132
Community Details
Overview
- 40 Units
- Williamsburg Subdivision
- 6-Story Property
Amenities
- Laundry Facilities
- Elevator
Map
Home Values in the Area
Average Home Value in this Area
Tax History
| Year | Tax Paid | Tax Assessment Tax Assessment Total Assessment is a certain percentage of the fair market value that is determined by local assessors to be the total taxable value of land and additions on the property. | Land | Improvement |
|---|---|---|---|---|
| 2025 | $10,852 | $94,839 | $2,088 | $92,751 |
| 2024 | $10,852 | $91,809 | $2,088 | $89,721 |
| 2023 | $8,740 | $87,688 | $2,088 | $85,600 |
| 2022 | $8,488 | $84,086 | $2,088 | $81,998 |
| 2021 | $7,975 | $78,804 | $2,088 | $76,716 |
| 2020 | $8,414 | $91,620 | $2,088 | $89,532 |
| 2019 | $7,983 | $89,613 | $2,088 | $87,525 |
| 2018 | $8,913 | $83,407 | $2,087 | $81,320 |
| 2017 | $8,313 | $77,742 | $2,088 | $75,654 |
| 2016 | $6,787 | $73,306 | $2,088 | $71,218 |
| 2015 | $261 | $59,565 | $2,087 | $57,478 |
| 2014 | $261 | $56,408 | $2,088 | $54,320 |
Property History
| Date | Event | Price | List to Sale | Price per Sq Ft |
|---|---|---|---|---|
| 05/29/2025 05/29/25 | For Sale | $1,995,000 | -- | $1,171 / Sq Ft |
Purchase History
| Date | Type | Sale Price | Title Company |
|---|---|---|---|
| Deed | $1,475,000 | -- | |
| Deed | $880,000 | -- | |
| Deed | -- | -- |
Mortgage History
| Date | Status | Loan Amount | Loan Type |
|---|---|---|---|
| Previous Owner | $417,000 | New Conventional |
Source: Real Estate Board of New York (REBNY)
MLS Number: RLS20026828
APN: 02132-1107
- 138 Broadway Unit PH6D
- 138 Broadway Unit 5G
- 170 Broadway Unit 4B
- 146 S 9th St Unit 6L
- 60 Broadway Unit 7K
- 60 Broadway Unit 6H
- 60 Broadway Unit 4Q
- 95 S 10th St Unit 22
- 129 S 4th St
- 170 S 4th St
- 149 S 4th St Unit 25
- 153 S 4th St Unit 5
- 338 Berry St Unit 2G
- 108 Division Ave Unit 22
- 154 S 3rd St Unit 24
- 104 Division Ave Unit 20
- 117 S 3rd St Unit 5 A
- 141 E 3rd St Unit 3I
- 141 E 3rd St Unit 4 B
- 47 S 8th St Unit 1B
- 140 Broadway Unit ID1298277P
- 146 S 4th St Unit 8A
- 154 S 4th St Unit 3
- 433 Wythe Ave Unit FL1-ID2082
- 429 Kent Ave Unit D-722
- 429 Kent Ave Unit D726
- 429 Kent Ave Unit D327
- 215 S 4th St Unit 4D
- 215 S 4th St Unit 2F
- 154 S 2nd St
- 217 S 4th St Unit 1
- 217 S 4th St Unit 4A
- 217 S 4th St Unit 3A
- 217 S 4th St Unit 4R
- 227 S 4th St Unit FL3-ID1865
- 227 S 4th St Unit FL4-ID1866
- 429 Kent Ave
- 103 E 2nd St Unit 15
- 440 Kent Ave Unit 17A
- 440 Kent Ave Unit 17B
