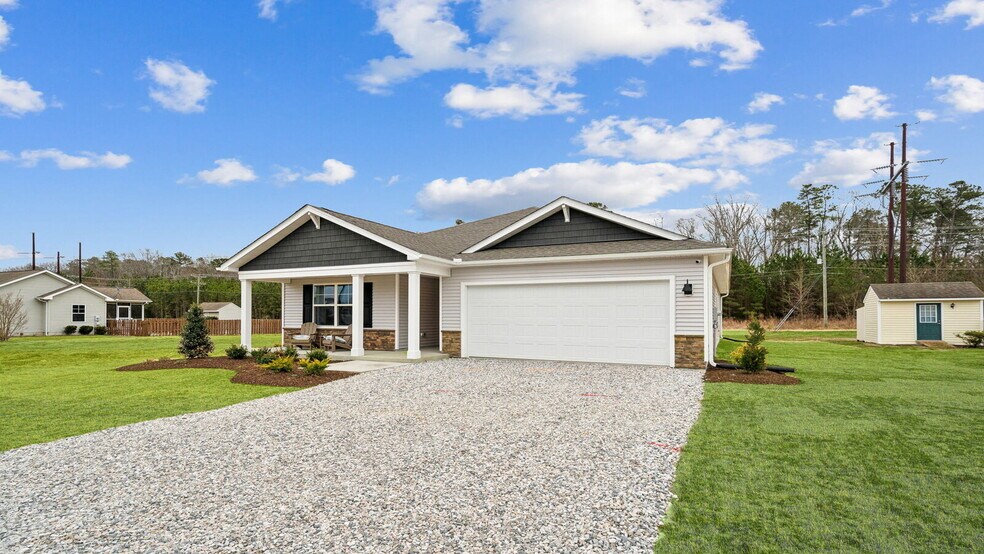
138 Byway Dr Kilmarnock, VA 22482
Springwood of KilmarnockEstimated payment $2,125/month
Highlights
- New Construction
- Laundry Room
- 1-Story Property
- Walk-In Pantry
About This Home
Welcome to the Neuville, a beautifully designed 1,698 sq ft single-story home offering a modern and spacious open-concept living space. Perfect for families or those seeking one-level living, this home features a large great room, a kitchen with a large center island and walk-in pantry, ideal for entertaining or family gatherings. The laundry room offers convenience and functionality.
The primary suite is a true retreat, complete with a sizeable walk-in closet and a luxurious full bath featuring separate vanities for added comfort. In addition, a full bathroom and 3 additional bedrooms provide plenty of space for family, guests, or a home office.
The Neuville offers everything you need in a home, all on one spacious level!
Home Details
Home Type
- Single Family
Parking
- 2 Car Garage
Home Design
- New Construction
Interior Spaces
- 1-Story Property
- Walk-In Pantry
- Laundry Room
Bedrooms and Bathrooms
- 4 Bedrooms
- 2 Full Bathrooms
Map
Other Move In Ready Homes in Springwood of Kilmarnock
About the Builder
- Springwood of Kilmarnock
- 0 Yorkshire St
- 752 Irvington Rd
- 37 Oakland St
- 34A/39A Irvington Rd
- 21-16 Irvington Rd
- Lot 11C Walnut St
- Lot 11B Walnut St
- LOT 11A Walnut St
- 9 Comanchee Ln
- Lot 45 N Main St
- 21 Cedar Ln
- Lot 1 Harris Rd
- Lot 3 Harris Rd
- Lot 2 Harris Rd
- 1740 Irvington Rd
- Hills Quarter
- 0 Irvington Rd Unit 9236461
- #29-28 Mary Ball Rd
- 1322 Harris Rd
