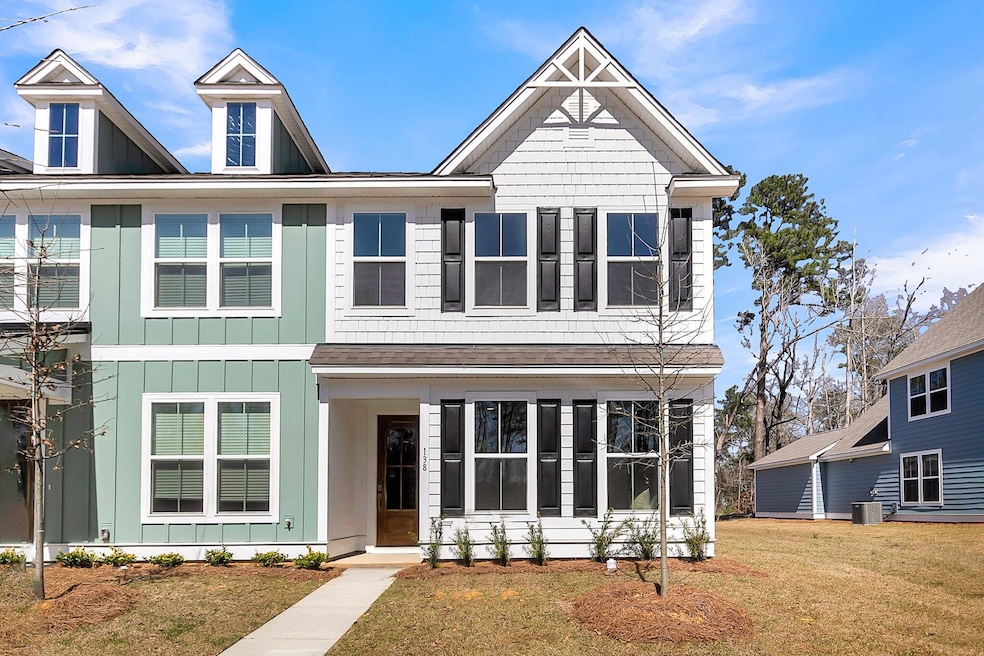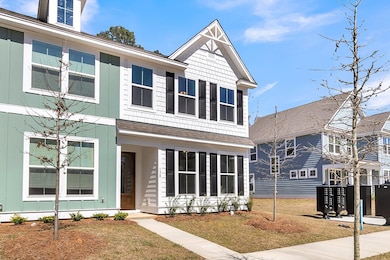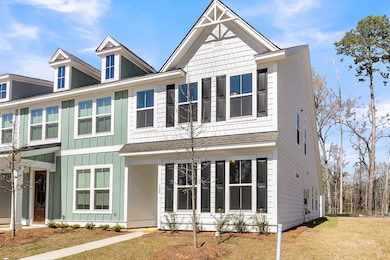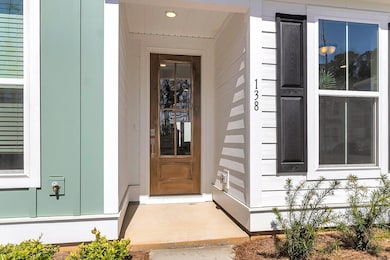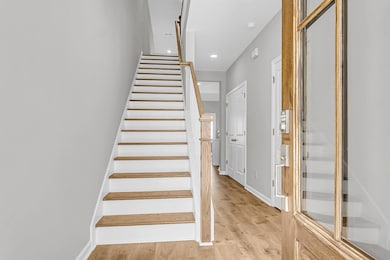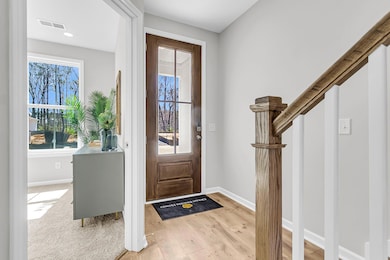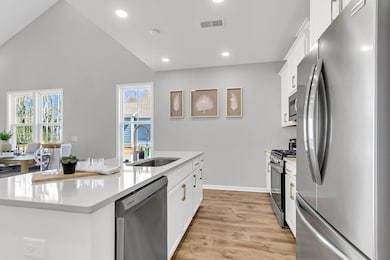138 Cantona Dr Summerville, SC 29483
Highlights
- Vaulted Ceiling
- Loft
- Walk-In Closet
- Traditional Architecture
- Walk-In Pantry
- Patio
About This Home
**Seller will entertain a lease to purchase option** The Brantley Floor plan has the open concept you want with the space you need! This 3 bedroom 2.5 bath home with the primary down, has a gorgeous entry, large family room with luxury vinyl flooring throughout the first floor. The kitchen has 42'' White Shaker style cabinetry with quartz countertops, a tiled backsplash and large island with breakfast bar. The family room has a vaulted ceiling with additional windows added to allow lots of natural light fill the space. The main floor also features a walk in pantry, laundry and storage closet. The Owners Suite is located on the 1st floor where you'll find a generous en-suite with oversized tiled shower with a semi-frameless door panel and walk-in closet. Upstairs you will find a small loftthat overlooks the family room, two spacious secondary bedrooms, as well as a secondary bath. The home also includes wood treads on the stairs, 9' ceilings on the first floor, LED lighting throughout, natural gas, stainless steel appliances, and is an Energy Star home. Through the french doors to the backyard, you'll see an added attached storage room, patio slab, and detached 1 car garage with an extra parking space. Additional features include: Open stair railings, upgraded brushed nickel fixtures, knobs and pulls, The new Sweetgrass Station community will soon feature an amenity center complete with pool and play park as well as walking trails throughout. This neighborhood is also located in the award-winning Dorchester 2 School District and is just minutes from shopping, dining, and major employers. Rent covers the regime and HOA fees. Tennant will be responsible for water, electric and cable utilities.
Home Details
Home Type
- Single Family
Year Built
- Built in 2024
Parking
- 1 Car Garage
- Garage Door Opener
- Off-Street Parking
Home Design
- Traditional Architecture
Interior Spaces
- 1,807 Sq Ft Home
- 2-Story Property
- Smooth Ceilings
- Vaulted Ceiling
- Entrance Foyer
- Family Room
- Combination Dining and Living Room
- Loft
- Washer and Gas Dryer Hookup
Kitchen
- Walk-In Pantry
- Microwave
- Dishwasher
- Disposal
Flooring
- Ceramic Tile
- Luxury Vinyl Plank Tile
Bedrooms and Bathrooms
- 3 Bedrooms
- Walk-In Closet
Outdoor Features
- Patio
Schools
- Knightsville Elementary School
- Dubose Middle School
- Summerville High School
Utilities
- Central Air
- Heat Pump System
Listing and Financial Details
- Property Available on 12/1/25
Community Details
Overview
- Sweetgrass Station Subdivision
Pet Policy
- No Pets Allowed
Matterport 3D Tour
Map
Source: CHS Regional MLS
MLS Number: 25030654
- 6 Cantona Dr
- 176 Cantona Dr
- 1 Cantona Dr
- 8 Cantona
- 5 Cantona Dr
- 2 Cantona Dr
- Cooper Plan at Sweetgrass Station - Cottage Series
- Murray Plan at Sweetgrass Station - Cottage Series
- McCall Plan at Sweetgrass Station - Cottage Series
- Bryce Plan at Sweetgrass Station - Cottage Series
- 1004 Providence Way
- 767 Orangeburg Rd
- 169 Cantona Dr
- 1003 Providence Way
- 126 Cantona Dr
- 123 Cantona Dr
- 124 Cantona Dr
- 121 Cantona Dr
- 224 Ruth Anne Dr
- 319 Pimpernel St
- 216 Pimpernel St
- 206 Pimpernel St
- 328 Barberry St
- 170 Moon Dance Ln
- 150 Hickory Ridge Way
- 237 Trillium Ave
- 131 Hyacinth St
- 202 Trillium Ave
- 226 Barshay Dr
- 1060 Orangeburg Rd
- 1060 Orangeburg Rd Unit 141.1409903
- 1060 Orangeburg Rd Unit 165.1409904
- 1060 Orangeburg Rd Unit 167.1409905
- 1060 Orangeburg Rd Unit 111 - Stars Hollow Way.1409902
- 1060 Orangeburg Rd Unit 175.1409906
- 1060 Orangeburg Rd Unit 117.1409907
- 225 Red Bluff St
- 113 White Fence Ln
- 3005 Peacher Ct
- 1225 Boone Hill Rd
