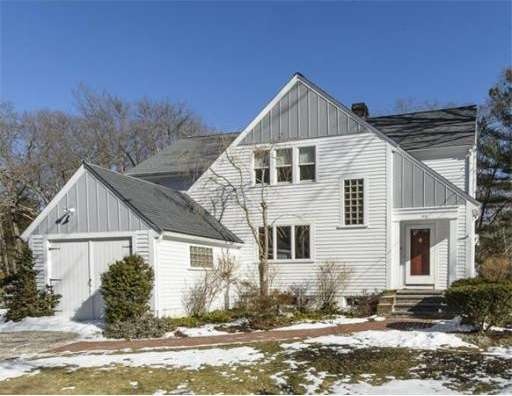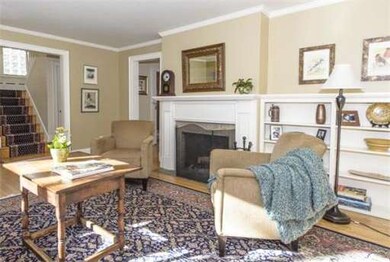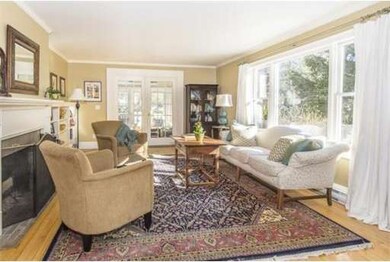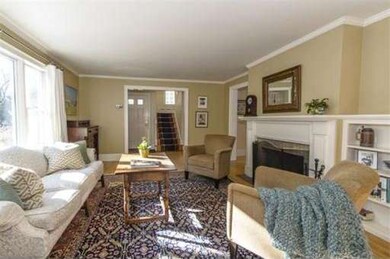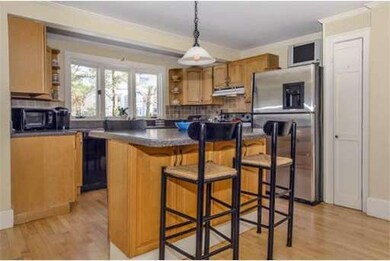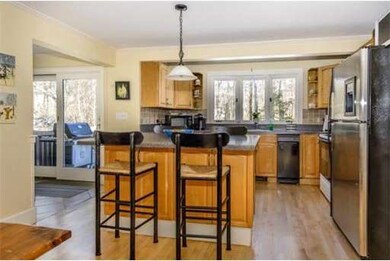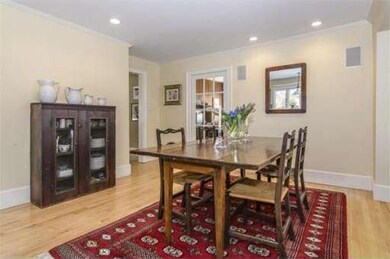
138 Central St Hingham, MA 02043
About This Home
As of August 2020Contemporary Farmhouse with over 2600 SF in fabulous "WALK TO TOWN" location or head the opposite direction and walk to the playground and town fields. The first floor features a living room with fireplace and built-in book cases, an OPEN concept kitchen/dining/family room, cozy office with original wood paneling and window seat, a cathedral ceiling "Bonus" room (currently used as a media room, but could be a great playroom), a spacious tiled mudroom AND a 3 season sunroom which overlooks the fenced-in backyard with in ground pool. (If you'd prefer not to have a pool, seller has a written estimate for $6000 to remove and create a fully grassed back yard). The second floor has 4 nice sized bedrooms, including a lovely master suite with walk in closet and private bath. Great natural LIGHT and maple hardwood floors throughout. Plenty of room off the back of house to add a garage!
Home Details
Home Type
Single Family
Est. Annual Taxes
$12,683
Year Built
1947
Lot Details
0
Listing Details
- Lot Description: Wooded, Fenced/Enclosed
- Special Features: None
- Property Sub Type: Detached
- Year Built: 1947
Interior Features
- Has Basement: Yes
- Fireplaces: 1
- Primary Bathroom: Yes
- Number of Rooms: 9
- Flooring: Wood, Tile, Wall to Wall Carpet
- Basement: Full, Sump Pump, Concrete Floor
- Bedroom 2: Second Floor, 15X12
- Bedroom 3: Second Floor, 15X11
- Bedroom 4: Second Floor, 11X10
- Bathroom #1: First Floor
- Bathroom #2: Second Floor
- Kitchen: First Floor, 23X11
- Laundry Room: First Floor
- Living Room: First Floor, 19X13
- Master Bedroom: Second Floor, 17X13
- Master Bedroom Description: Bathroom - Full, Closet - Walk-in, Flooring - Hardwood, Balcony / Deck
- Family Room: First Floor, 14X10
Exterior Features
- Exterior: Clapboard, Wood
- Exterior Features: Porch - Screened, Deck, Pool - Inground Heated, Storage Shed, Fenced Yard
- Foundation: Poured Concrete
Garage/Parking
- Parking: Stone/Gravel
- Parking Spaces: 4
Condo/Co-op/Association
- HOA: No
Ownership History
Purchase Details
Home Financials for this Owner
Home Financials are based on the most recent Mortgage that was taken out on this home.Purchase Details
Home Financials for this Owner
Home Financials are based on the most recent Mortgage that was taken out on this home.Similar Homes in the area
Home Values in the Area
Average Home Value in this Area
Purchase History
| Date | Type | Sale Price | Title Company |
|---|---|---|---|
| Not Resolvable | $955,000 | None Available | |
| Not Resolvable | $751,800 | -- |
Mortgage History
| Date | Status | Loan Amount | Loan Type |
|---|---|---|---|
| Open | $250,000 | Stand Alone Refi Refinance Of Original Loan | |
| Open | $724,500 | Stand Alone Refi Refinance Of Original Loan | |
| Closed | $640,000 | New Conventional | |
| Previous Owner | $25,000 | Balloon | |
| Previous Owner | $676,620 | Purchase Money Mortgage | |
| Previous Owner | $248,000 | No Value Available | |
| Previous Owner | $150,000 | No Value Available |
Property History
| Date | Event | Price | Change | Sq Ft Price |
|---|---|---|---|---|
| 08/14/2020 08/14/20 | Sold | $955,000 | 0.0% | $360 / Sq Ft |
| 06/20/2020 06/20/20 | Pending | -- | -- | -- |
| 06/07/2020 06/07/20 | For Sale | $955,000 | +27.0% | $360 / Sq Ft |
| 06/02/2014 06/02/14 | Sold | $751,800 | 0.0% | $287 / Sq Ft |
| 03/29/2014 03/29/14 | Pending | -- | -- | -- |
| 03/25/2014 03/25/14 | Off Market | $751,800 | -- | -- |
| 01/30/2014 01/30/14 | For Sale | $765,000 | -- | $292 / Sq Ft |
Tax History Compared to Growth
Tax History
| Year | Tax Paid | Tax Assessment Tax Assessment Total Assessment is a certain percentage of the fair market value that is determined by local assessors to be the total taxable value of land and additions on the property. | Land | Improvement |
|---|---|---|---|---|
| 2025 | $12,683 | $1,186,400 | $559,300 | $627,100 |
| 2024 | $11,531 | $1,062,800 | $559,300 | $503,500 |
| 2023 | $10,403 | $1,040,300 | $559,300 | $481,000 |
| 2022 | $10,776 | $932,200 | $466,100 | $466,100 |
| 2021 | $10,358 | $877,800 | $485,500 | $392,300 |
| 2020 | $10,121 | $877,800 | $485,500 | $392,300 |
| 2019 | $10,068 | $852,500 | $485,500 | $367,000 |
| 2018 | $9,534 | $810,000 | $388,400 | $421,600 |
| 2017 | $9,515 | $776,700 | $379,000 | $397,700 |
| 2016 | $9,392 | $752,000 | $361,000 | $391,000 |
| 2015 | $7,685 | $613,300 | $343,900 | $269,400 |
Agents Affiliated with this Home
-

Seller's Agent in 2020
Tara Coveney
Coldwell Banker Realty - Hingham
(617) 823-9781
268 Total Sales
Map
Source: MLS Property Information Network (MLS PIN)
MLS Number: 71628274
APN: HING-000071-000000-000151
