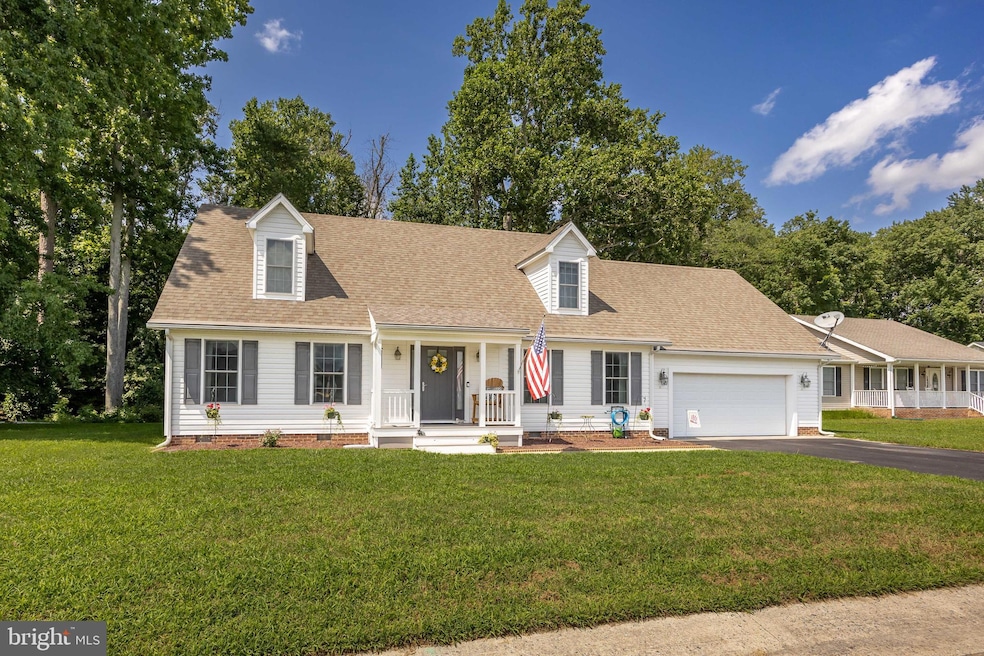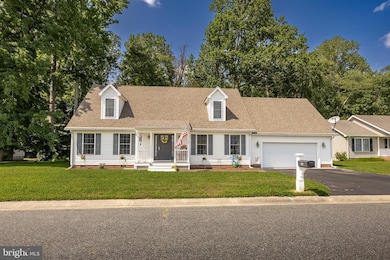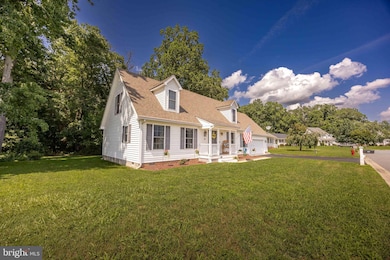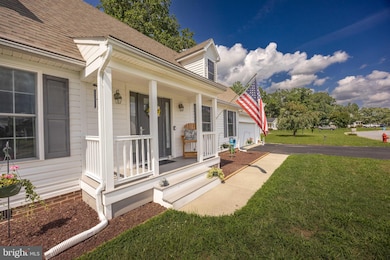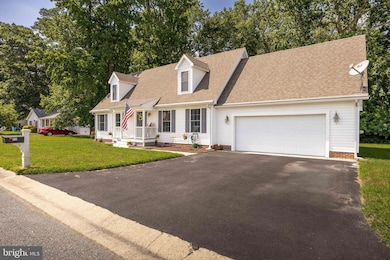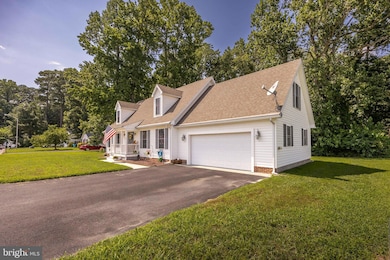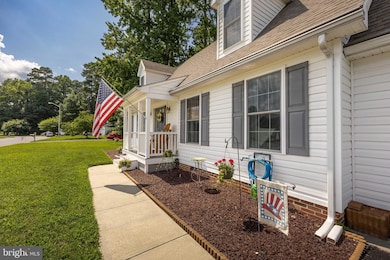138 Chapel Branch Dr Hebron, MD 21830
Estimated payment $2,380/month
Highlights
- Cape Cod Architecture
- Traditional Floor Plan
- Main Floor Bedroom
- Deck
- Backs to Trees or Woods
- Hydromassage or Jetted Bathtub
About This Home
Rare find in Chapel Branch! This well-maintained home is one of the few newer builds in Hebron with 2,500 sq ft and public water and sewer. Featuring 3 large bedrooms, 2.5 baths, and a huge finished bonus room off one of the upstairs bedrooms—perfect for a playroom, office, or extra living space.
The first-floor primary suite includes a walk-in jetted tub, separate shower, double vanity, and walk-in closet. The kitchen offers stainless steel appliances, a large island, and plenty of space to gather.
The home has a brand new custom front porch with maintenance-free vinyl trim, railings, and decking, plus a new sunroom addition with casement windows and custom finishes. Off the sunroom is a vinyl rear deck overlooking the backyard, which backs to protected woods under Forest Conservation.
Upstairs heat pump was replaced in 2014; downstairs unit was replaced in 2022. Also includes a 2-car attached garage and a new, energy-efficient Therma-Tru front door.
Don’t miss this one—rare opportunity in town!
Listing Agent
(443) 235-6735 cphippin@whiteheadre.com Whitehead Real Estate Exec. Listed on: 07/26/2025
Home Details
Home Type
- Single Family
Est. Annual Taxes
- $3,750
Year Built
- Built in 2004
Lot Details
- 0.29 Acre Lot
- Backs to Trees or Woods
- Property is in excellent condition
- Property is zoned AR
HOA Fees
- $8 Monthly HOA Fees
Parking
- 2 Car Direct Access Garage
- Front Facing Garage
- Garage Door Opener
- Driveway
Home Design
- Cape Cod Architecture
- Brick Foundation
- Architectural Shingle Roof
- Vinyl Siding
Interior Spaces
- 2,500 Sq Ft Home
- Property has 2 Levels
- Traditional Floor Plan
- Ceiling Fan
- Double Pane Windows
- Insulated Windows
- Window Screens
- Dining Area
- Carpet
- Crawl Space
Kitchen
- Stove
- Dishwasher
- Stainless Steel Appliances
- Kitchen Island
Bedrooms and Bathrooms
- En-Suite Bathroom
- Walk-In Closet
- Hydromassage or Jetted Bathtub
- Bathtub with Shower
- Walk-in Shower
Laundry
- Laundry on main level
- Electric Dryer
- Washer
Accessible Home Design
- More Than Two Accessible Exits
Outdoor Features
- Deck
- Exterior Lighting
- Rain Gutters
- Porch
Schools
- Westside Elementary School
- Mardela Middle & High School
Utilities
- Central Air
- Heat Pump System
- Electric Water Heater
- Municipal Trash
- Satellite Dish
Community Details
- Chapel Branch HOA
- Chapel Branch Subdivision
Listing and Financial Details
- Tax Lot 18
- Assessor Parcel Number 2315015632
Map
Home Values in the Area
Average Home Value in this Area
Tax History
| Year | Tax Paid | Tax Assessment Tax Assessment Total Assessment is a certain percentage of the fair market value that is determined by local assessors to be the total taxable value of land and additions on the property. | Land | Improvement |
|---|---|---|---|---|
| 2025 | $2,561 | $296,300 | $0 | $0 |
| 2024 | $2,561 | $267,100 | $0 | $0 |
| 2023 | $2,352 | $237,900 | $25,100 | $212,800 |
| 2022 | $2,273 | $223,100 | $0 | $0 |
| 2021 | $1,996 | $208,300 | $0 | $0 |
| 2020 | $1,996 | $193,500 | $25,100 | $168,400 |
| 2019 | $1,994 | $190,500 | $0 | $0 |
| 2018 | $1,972 | $187,500 | $0 | $0 |
| 2017 | $1,941 | $184,500 | $0 | $0 |
| 2016 | -- | $179,300 | $0 | $0 |
| 2015 | $1,900 | $174,100 | $0 | $0 |
| 2014 | $1,900 | $168,900 | $0 | $0 |
Property History
| Date | Event | Price | List to Sale | Price per Sq Ft |
|---|---|---|---|---|
| 09/23/2025 09/23/25 | Price Changed | $389,900 | -2.5% | $156 / Sq Ft |
| 08/14/2025 08/14/25 | Price Changed | $400,000 | -2.4% | $160 / Sq Ft |
| 07/26/2025 07/26/25 | For Sale | $410,000 | -- | $164 / Sq Ft |
Purchase History
| Date | Type | Sale Price | Title Company |
|---|---|---|---|
| Deed | $185,000 | Coastal Title | |
| Deed | $34,000 | -- |
Source: Bright MLS
MLS Number: MDWC2018968
APN: 15-015632
- 310 Autumn Ridge Dr
- 304 N Main St
- 26792 Porter Mill Rd
- 500 S Main St
- 0 Cedar Ct
- 27170 Martin Luther Dr
- 0 Levin Dashiell Rd Unit MDWC2019970
- 0 Levin Dashiell Rd Unit MDWC2016682
- 510 S Main St
- 27135 E Lillian St
- 9080 Gold Finch Ct
- 26812 Crossbill Ct
- 27430 Log Cabin Rd
- 26855 Osprey Cir
- 27500 Edgewood Cir
- 26239 Bosch Ln
- 26171 Millman Dr
- 26601 Quantico Creek Rd
- Lot 8A Barbaro Dr
- 0 Log Cabin Rd Unit MDWC2015458
- 9093 Spring Hill Ln
- 822 Mersey Ln
- 911 Booth St
- 5692 King Stuart Dr
- 800 Booth St
- 939 Gateway St
- 29325 W Line Rd Unit W
- 1007 Lake St
- 1117 Parsons Rd
- 7674 Pine Branch Rd
- 9829 Wallertown Rd
- 311 Union Ave Unit A
- 9549 Wedge Way
- 706 Williams Landing
- 308 N Division St Unit 12
- 520 Wicomico St
- 550 Riverside Dr
- 218 S Pennsylvania Ave
- 212 S Pennsylvania Ave
- 518 Alabama Ave
